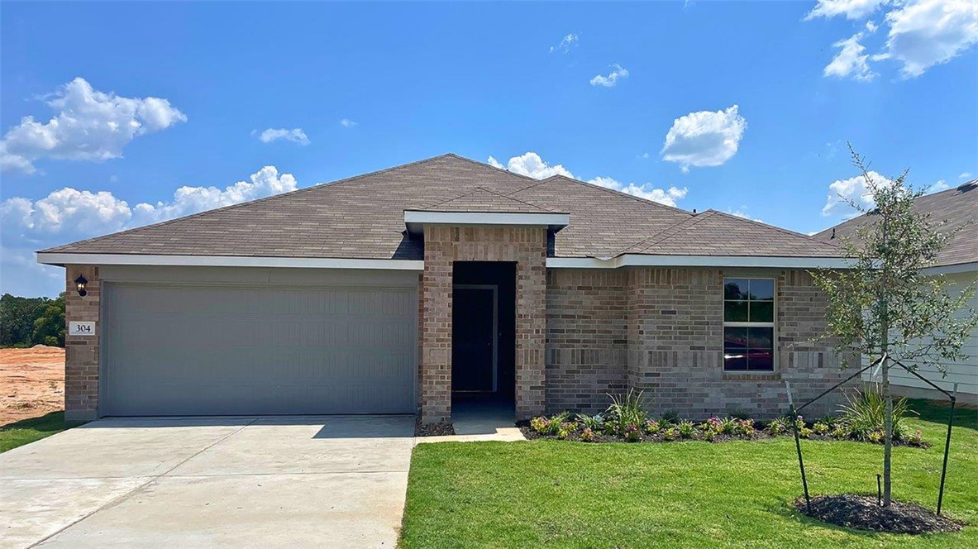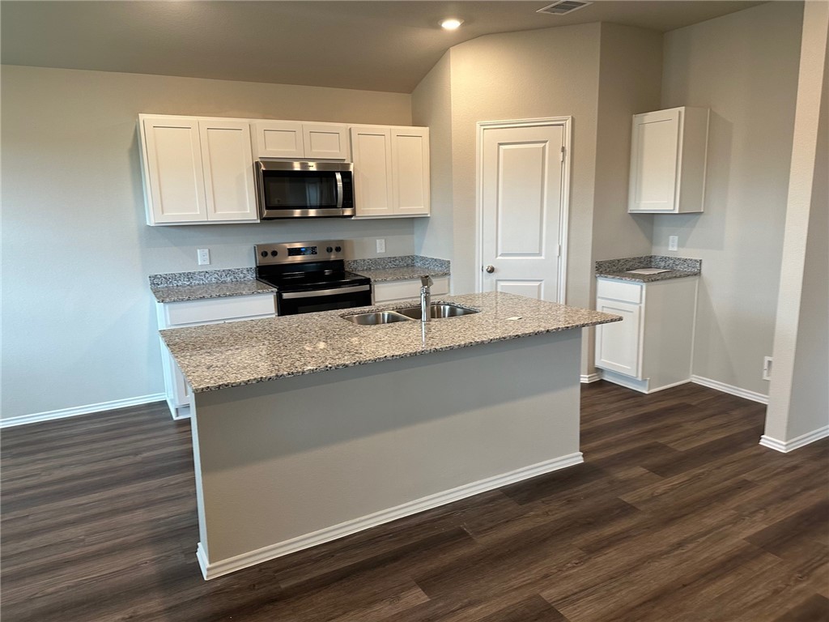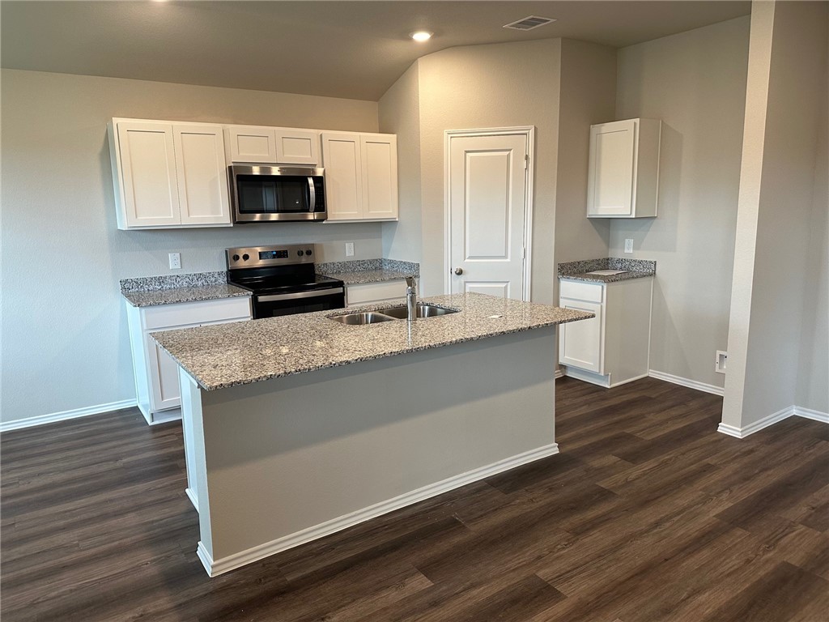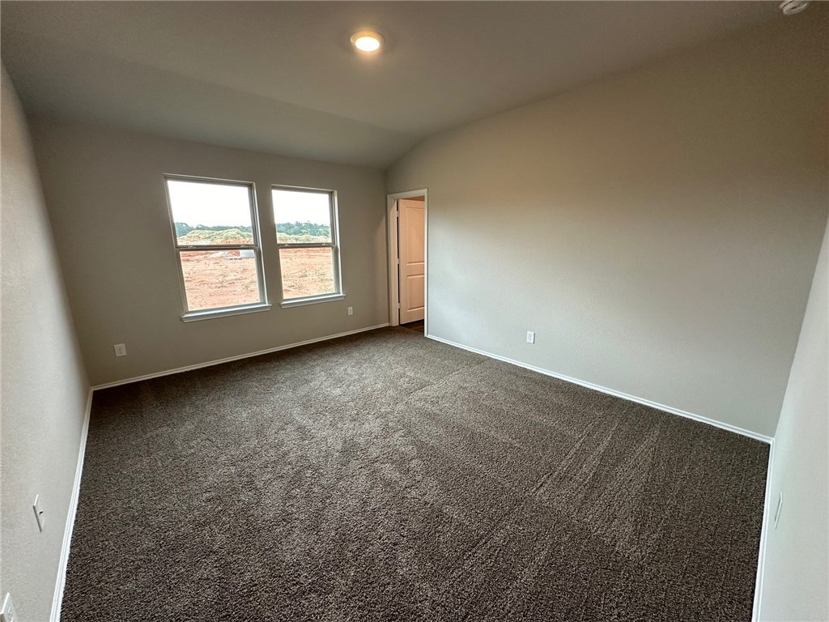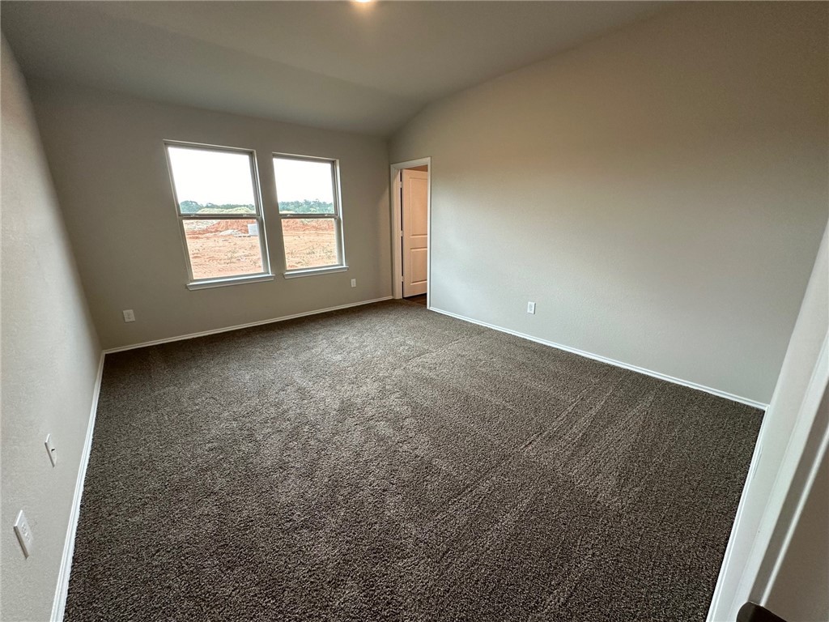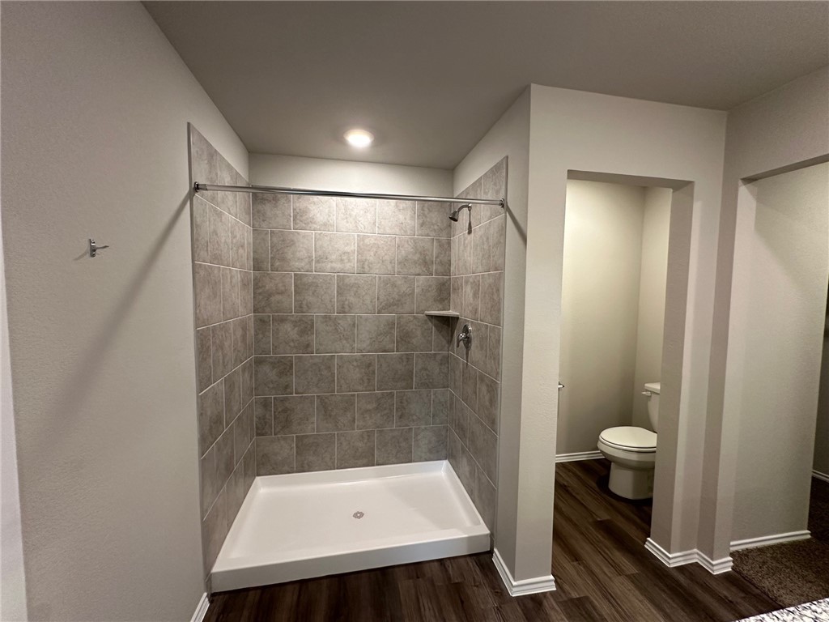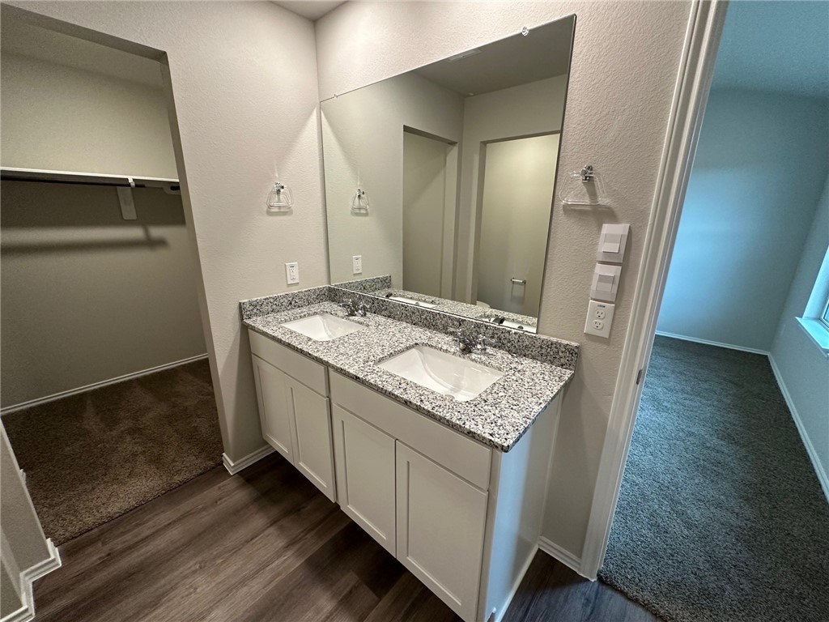304 Rockbridge Huntsville TX 77340
304 Rockbridge, TX, 77340Basics
- Date added: Added 1 year ago
- Category: Single Family
- Type: Residential
- Status: Pending
- Bedrooms: 3
- Bathrooms: 2
- Total rooms: 0
- Floors: 1
- Area, sq ft: 1263 sq ft
- Lot size, sq ft: 6000, 0.14 sq ft
- Year built: 2024
- Subdivision Name: Other
- County: Walker
- MLS ID: 24014160
Description
-
Description:
The Ashburn is a beautiful and spacious one-story home! It has a modern, open floor plan design where the family room, kitchen, and dining room are open to one another. They also over look the covered patio. Bedroom 1 is off the family room and has a large walk-in closet and bathroom. The home also has two more bedrooms, an extra bathroom, laundry room, and a two-car garage. Modern finishes include 2 cm granite, stainless appliances and hard surface flooring. Smart home features are also included for added convenience and security. Book your appointment for a tour today!
Show all description
Location
- Directions: Take the FM 1791 exit, Turn left onto FM 1791 W, Turn left onto Rockbridge Dr, Turn right onto Comal Dr.
- Lot Size Acres: 0.14 acres
Building Details
Amenities & Features
- Parking Features: Attached,Garage
- Accessibility Features: None
- Roof: Composition,Shingle
- Association Amenities: MaintenanceGrounds, Management
- Utilities: SewerAvailable,WaterAvailable
- Cooling: CentralAir, Electric
- Heating: Central, Electric
- Interior Features: ProgrammableThermostat
- Appliances: EnergyStarQualifiedAppliances
Nearby Schools
- Elementary School District: Other
- High School District: Other
Expenses, Fees & Taxes
- Association Fee: $330
Miscellaneous
- Association Fee Frequency: Annually
- List Office Name: D.R. Horton, AMERICA'S Builder

