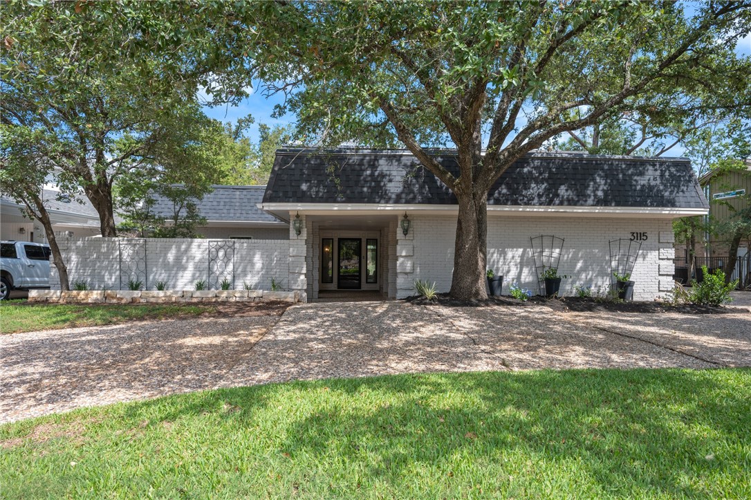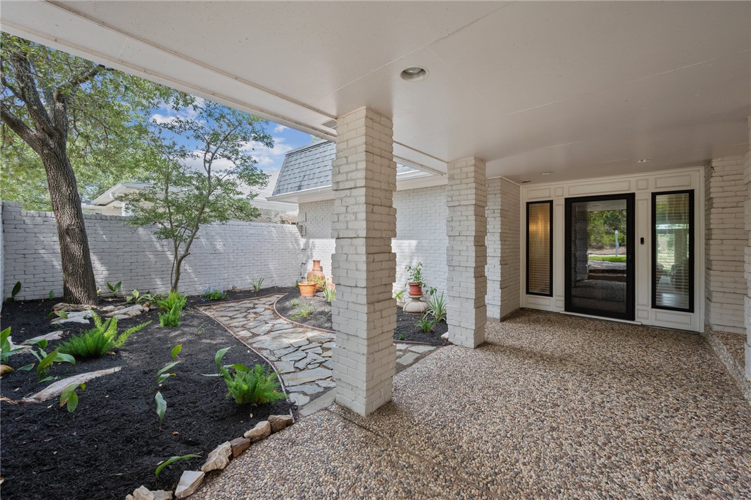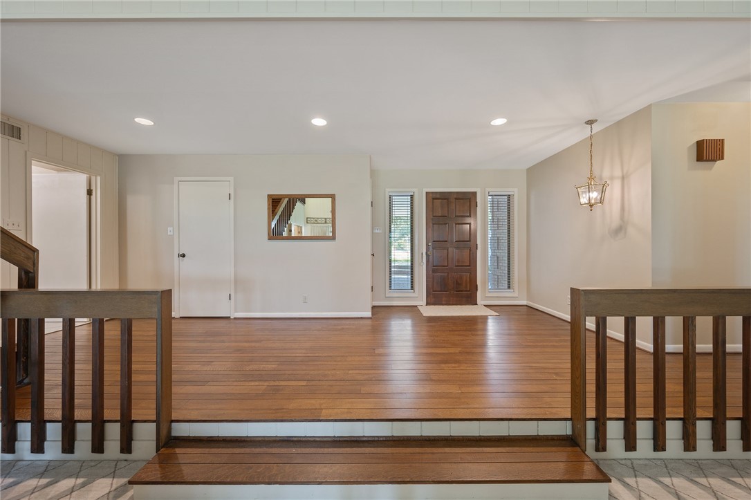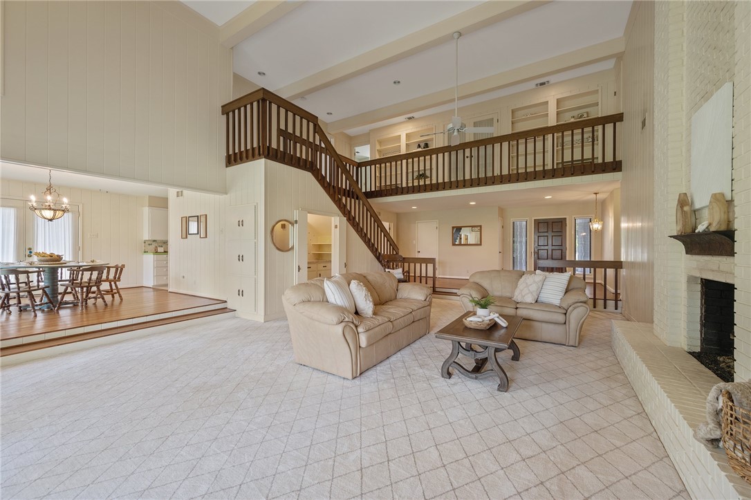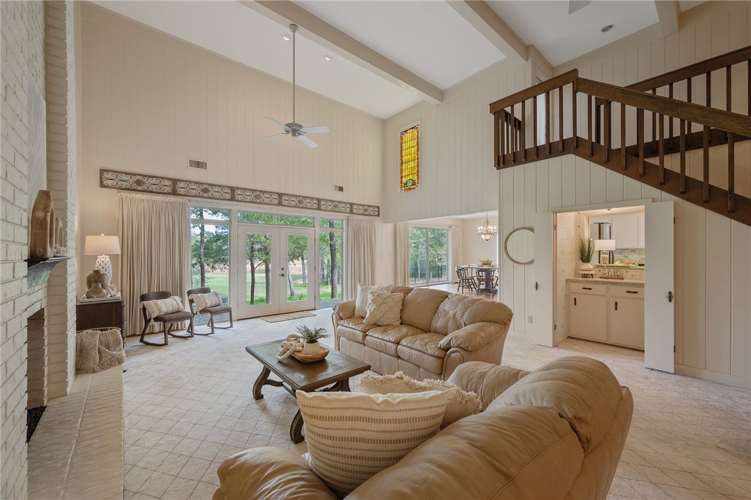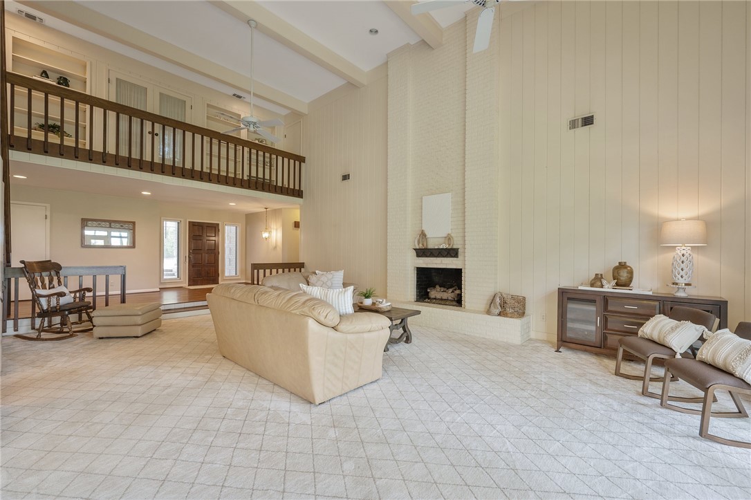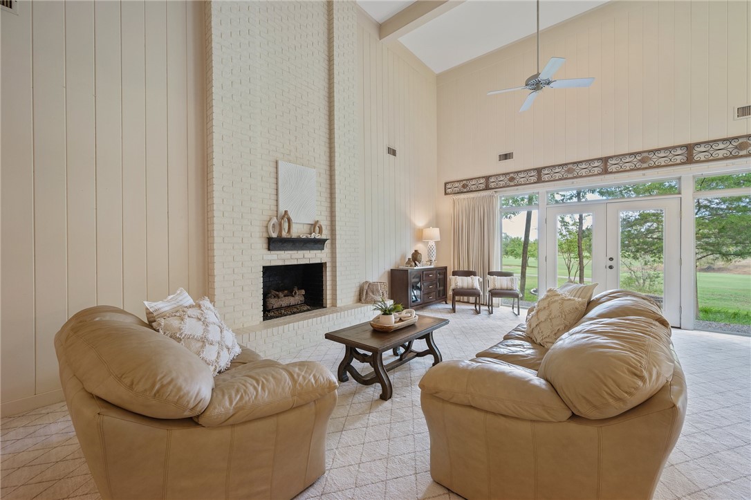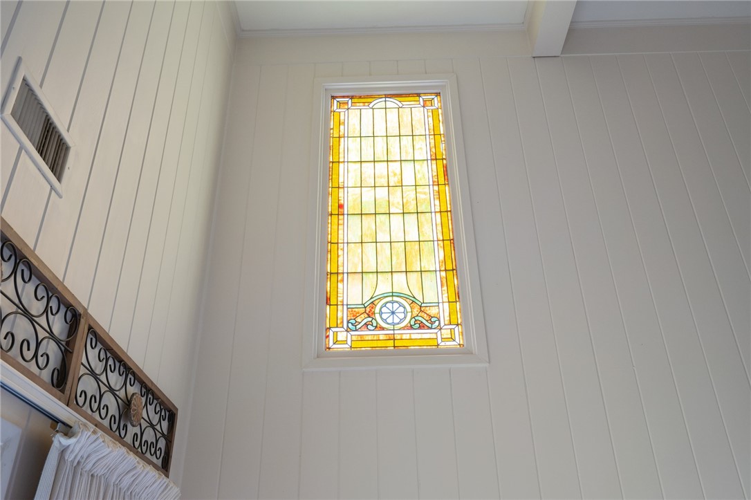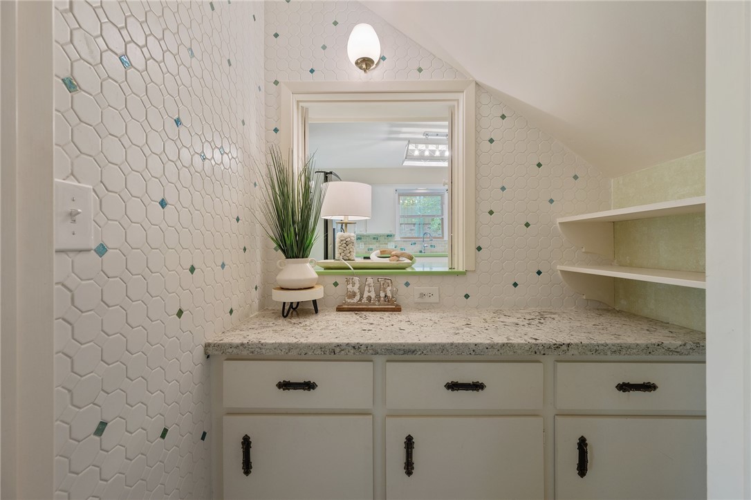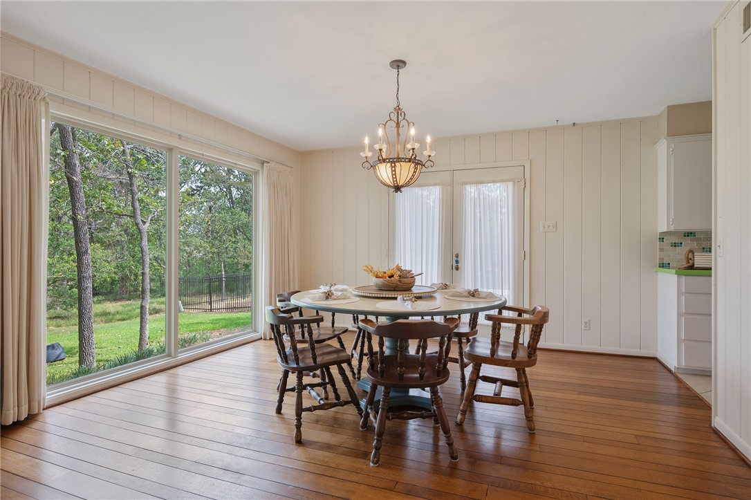Basics
- Date added: Added 1 year ago
- Category: Single Family
- Type: Residential
- Status: Active
- Bedrooms: 4
- Bathrooms: 3
- Total rooms: 7
- Area, sq ft: 3142 sq ft
- Lot size, sq ft: 10938, 0.2511 sq ft
- Year built: 1970
- Subdivision Name: Briarcrest Estates
- County: Brazos
- MLS ID: 24013969
Description
-
Description:
Here it is...3000+ sq. feet, 4 huge bedrooms, massive storage and golf course view! This Borski Built, Mansard-style home was the 2nd house built on the original Briarcrest golf course in 1970 and was featured in the Woman's Club Home Tour in 1972. This home has architectual features that will intrigue those looking for a home with personality and style! Built to stand the test of time with its solid construction of 2x12s, 2x10s, 2x8s and structural piers around the perimeter ~ 50 years later, it shows. Living area overlooks the 11th hole of golf course and boasts 20' ceilings, solid wood walls, full masonry fireplace and antique stained glass window that lets the morning sunlight beam through. Beautiful tongue/groove oak floors in the entry/dining as well as solid oak stairs and custom railings. Kitchen has stainless appliances, tumbled stone backsplash with green/turquoise glass tile accents and quartz counters to match. Primary bedroom is huge and overlooks the golf course. It has tile flooring, several closet areas, and separate vanity space. Additional bedroom downstairs has built ins, book shelves and its own renovated bathroom. Two bedrooms upstairs, one with a built in desk and two large closets, and the other bedroom looks out to the golf course and has additional space for a desk or reading nook. Upstairs deck will last a lifetime with TREX composite decking. Walk in attic for holiday decor. TONS of storage in this home, TONS! Zoned for Award-winning Johnson Elem!
Show all description
Location
- Directions: North on Hwy 6 to left on Briarcrest Dr, right on E. 29th St, right on Broadmoor, right on Camelot, property at the end of Camelot on the left.
- Lot Size Acres: 0.2511 acres
Building Details
Amenities & Features
- Parking Features: AttachedCarport
- Accessibility Features: None
- Roof: Composition,Flat
- Utilities: ElectricityAvailable,NaturalGasAvailable,HighSpeedInternetAvailable,PhoneAvailable,SewerAvailable,TrashCollection,WaterAvailable
- Window Features: LowEmissivityWindows
- Cooling: CentralAir, Electric
- Fireplace Features: Gas,GasLog
- Heating: Central, Gas
- Interior Features: CeilingFans, KitchenExhaustFan, ProgrammableThermostat
- Appliances: Cooktop, Dishwasher, ElectricRange, Disposal, Microwave, Refrigerator, SelfCleaningOven, WaterHeater, GasWaterHeater
Nearby Schools
- Elementary School District: Bryan
- High School District: Bryan
Miscellaneous
- List Office Name: RE/MAX 2020
- Listing Terms: Cash,Conventional,FHA,VaLoan
- Community Features: Golf

