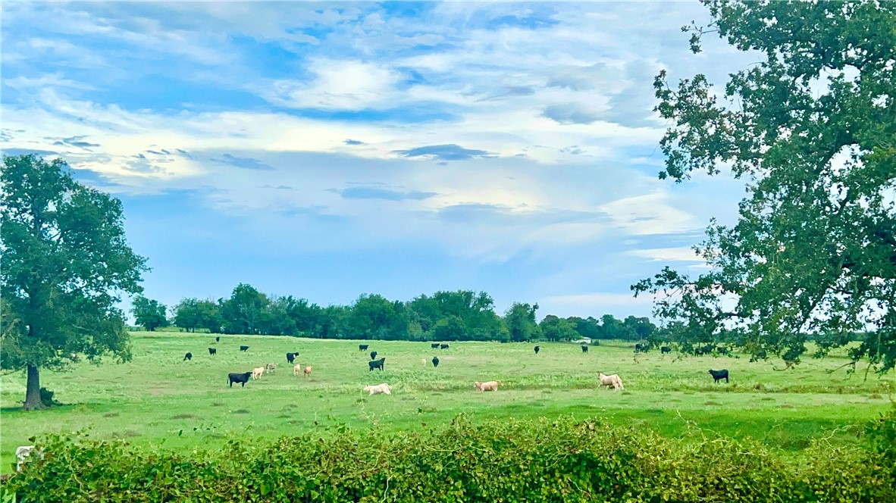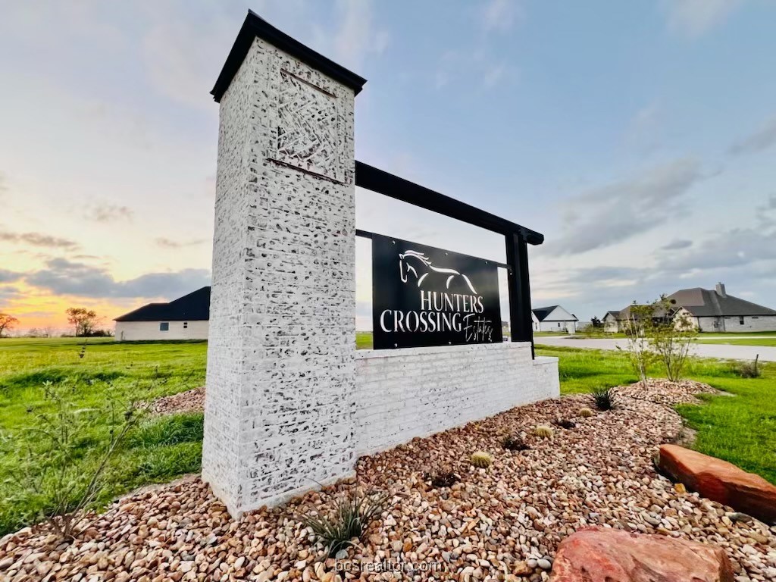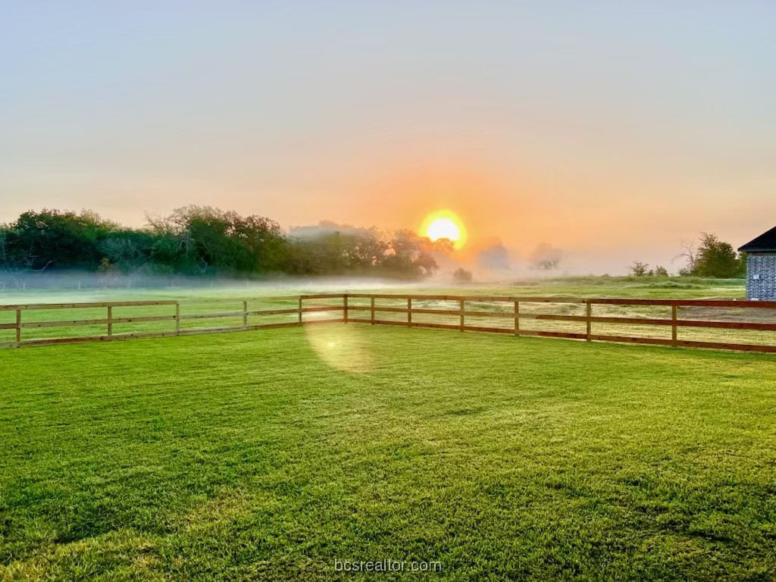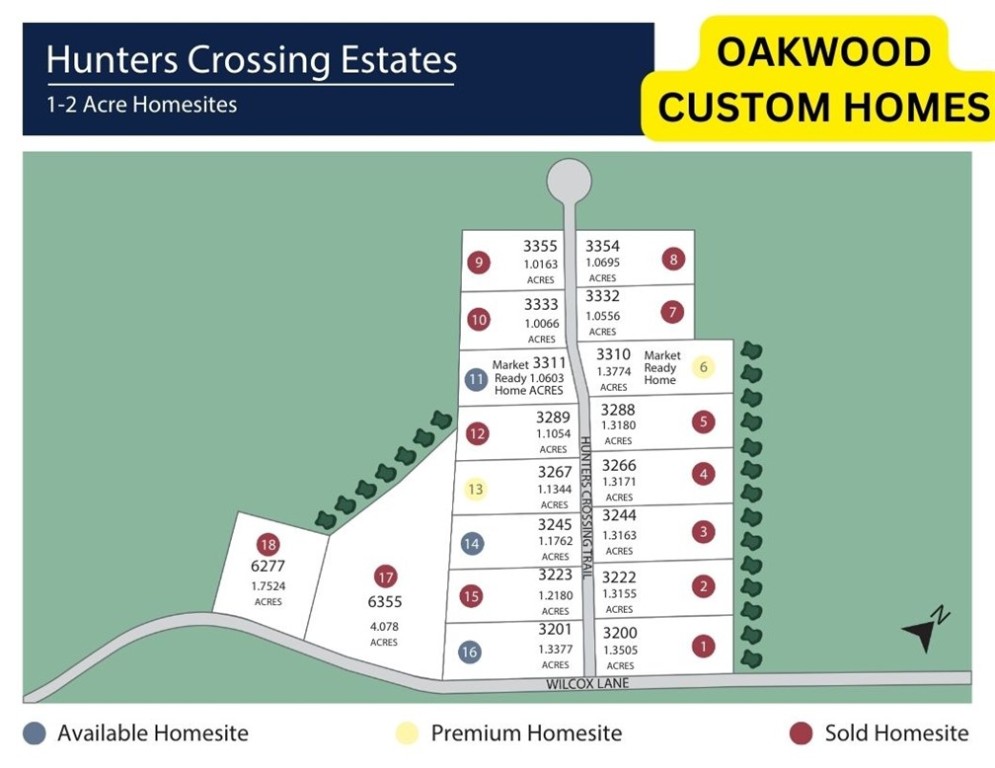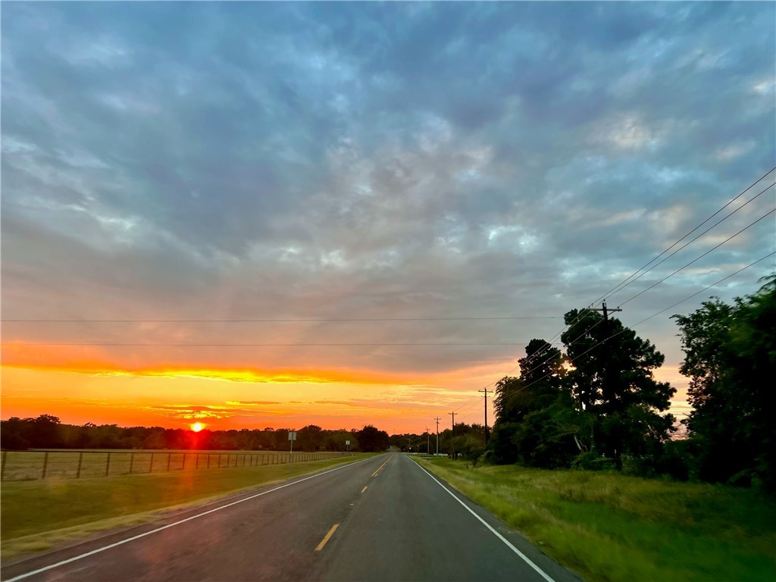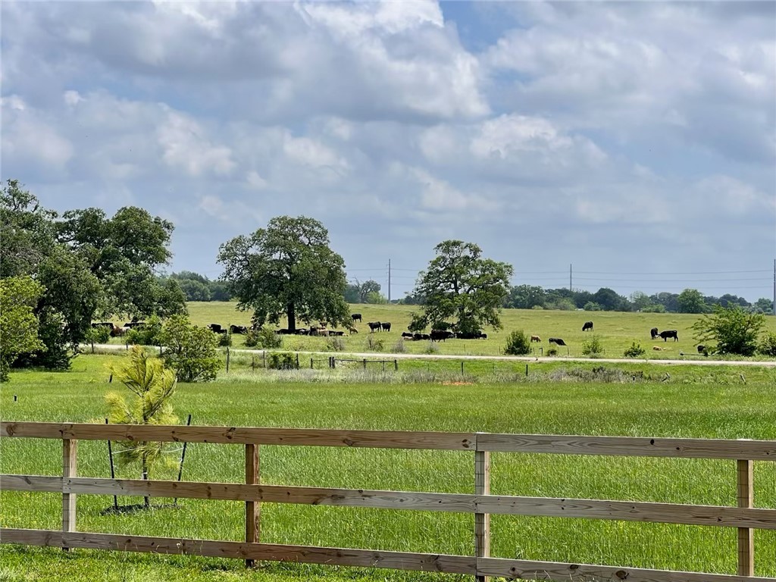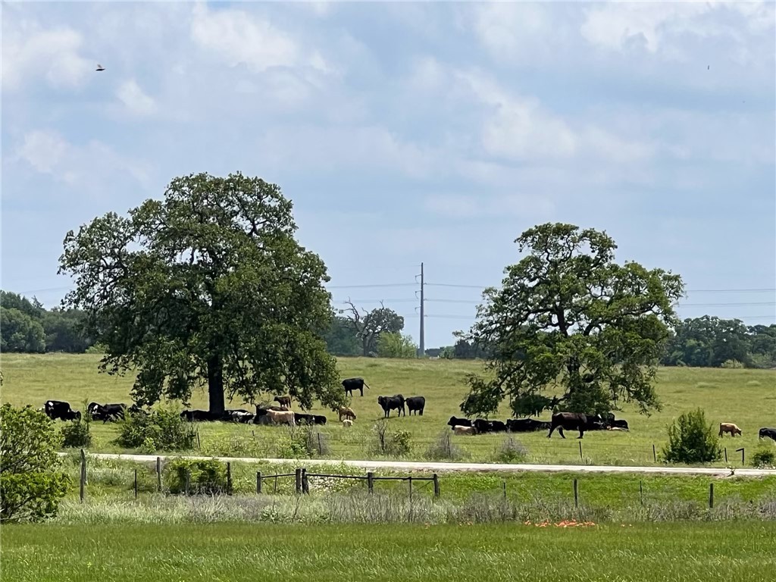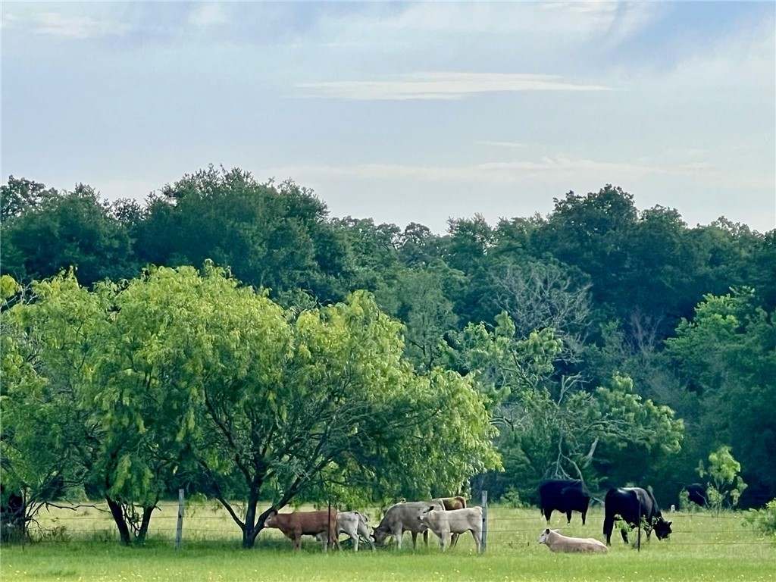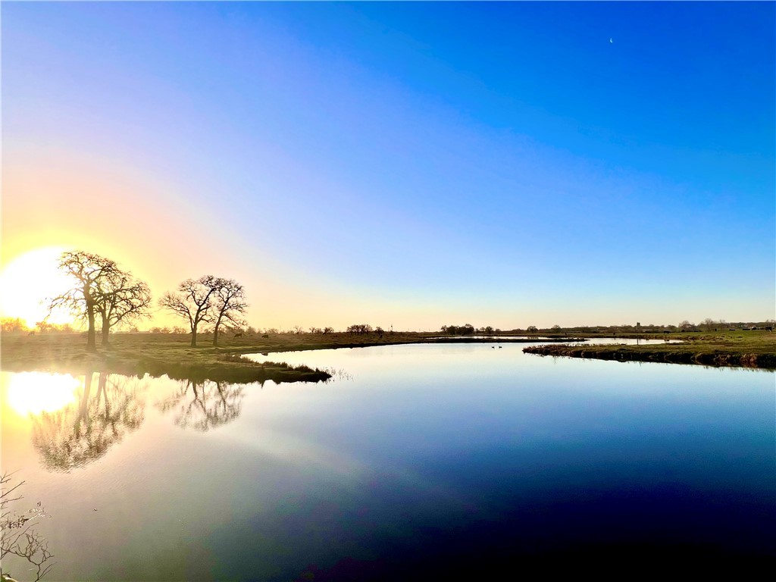3201 Hunters Crossing Trail Bryan TX 77808
3201 Hunters Crossing Trail, TX, 77808Basics
- Date added: Added 1 year ago
- Category: Single Family
- Type: Residential
- Status: Active
- Bedrooms: 4
- Bathrooms: 3
- Total rooms: 0
- Floors: 1
- Area, sq ft: 2760 sq ft
- Lot size, sq ft: 58270.21, 1.34 sq ft
- Year built: 2024
- Subdivision Name: Hunters Crossing Estates
- County: Brazos
- MLS ID: 24012913
Description
-
Description:
Corner lot with views of a private lake from back porch****1+ ACRE TRACTS ***** The “Arendalle” plan offers spacious, elegant and comfortable spaces. 4 bedrooms, 3 baths, and a study with so much space offered the possibilities are endless. This home is proposed to be built BUT if you wish to make changes NOW you may! Bryan, Texas' #1 Master Planned Community has come to fruition! Break away from the hustle and bustle and live life to the fullest in Hunters Crossing Estates. 1-2 acre homesites with scenic rolling hills, views of nearby lakes, winding back roads, naturistic views and so much more! Hunters Crossing is located just a few short minutes from Highway 6 access and conveniently located near ALL the modern city conveniences! Builder/developer has few homesites remaining in PHASE 1 **** 1-2 acre tracts Fiber Optic Internet avail., Propane avail., Great School districts, Deed Restrictions with HOA, Community mailboxes, Wixon Water SUD, BTU Electric, Septic ready, 50% masonry, 1,800 minimum heated sqft required. BRING YOUR OWN PLAN OR CHOOSE FROM OUR CATAGLOG OF FLOOR PLANS - CALL TO SET UP A MEETING WITH OAKWOOD CUSTOM HOMES GROUP. Act now before this OPPORTUNITY TO OWN an Oakwood Custom Home!! Build to suit incentive available but ends soon!!
Show all description
Location
- Directions: Take Highway 6, To Highway 21 then drive 7 miles to FM 2776 travel 3 and half miles to Wilcox Lane which will be on your LT hand side. Then go about a half mile down and Hunters Crossing Estates will be on your right go to the end of the temp. cul de sac
- Lot Size Acres: 1.34 acres
Building Details
- Water Source: Public
- Lot Features: CornerLot,Level,OpenLot,Trees
- Sewer: PublicSewer
- Covered Spaces: 2
- Fencing: None
- Foundation Details: Slab
- Garage Spaces: 2
- Levels: One
- Builder Name: Oakwood Custom Homes GROUP
Amenities & Features
- Parking Features: Attached,Garage,GarageFacesSide
- Accessibility Features: None
- Roof: Composition,Shingle
- Association Amenities: MaintenanceGrounds, Management, Other
- Utilities: CableAvailable,ElectricityAvailable,HighSpeedInternetAvailable,Propane,PhoneAvailable,SewerAvailable,SepticAvailable,SeparateMeters,TrashCollection,UndergroundUtilities,WaterAvailable
- Window Features: LowEmissivityWindows,ThermalWindows
- Cooling: CentralAir, Electric
- Door Features: InsulatedDoors
- Exterior Features: SatelliteDish
- Fireplace Features: Gas
- Heating: HeatPump
- Interior Features: GraniteCounters, QuartzCounters, CeilingFans, ProgrammableThermostat
- Laundry Features: WasherHookup
- Appliances: EnergyStarQualifiedAppliances, GasWaterHeater, WaterHeater
Nearby Schools
- Elementary School District: Bryan
- High School District: Bryan
Expenses, Fees & Taxes
- Association Fee: $200
Miscellaneous
- Association Fee Frequency: Annually
- List Office Name: Brazos Valley Realty
- Listing Terms: Cash,Conventional,UsdaLoan

