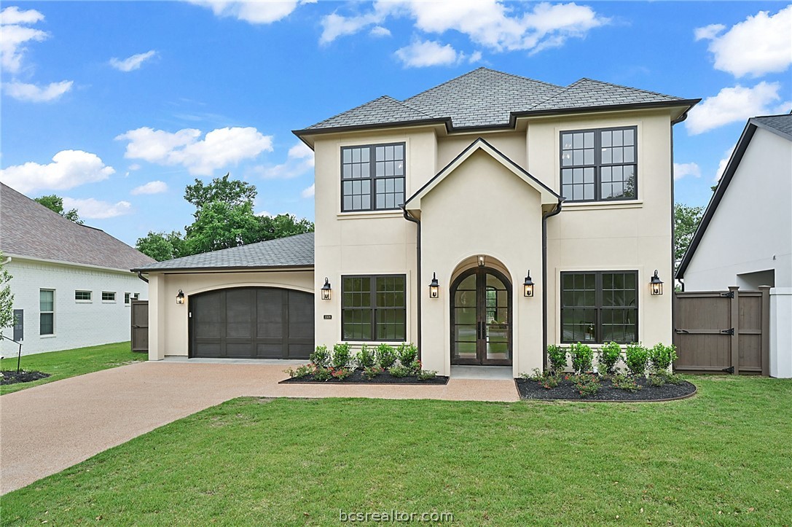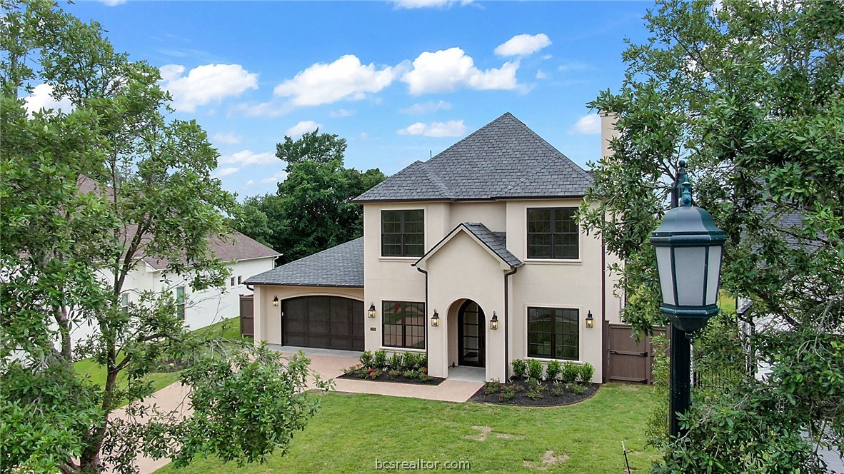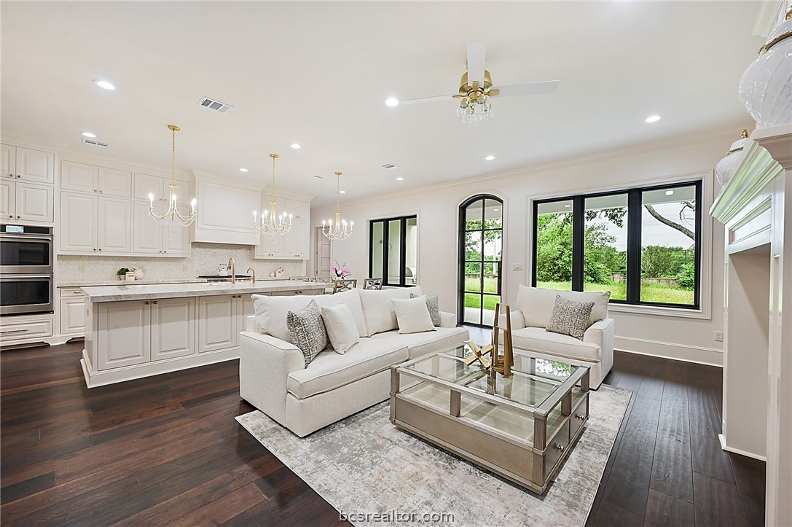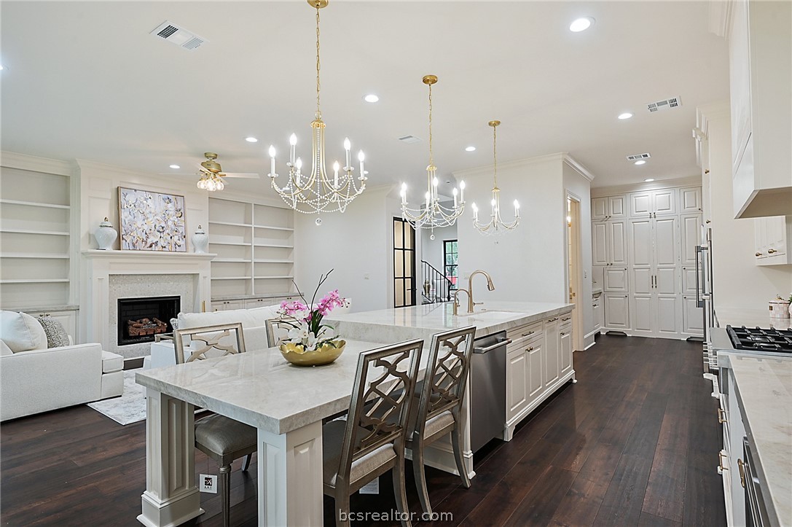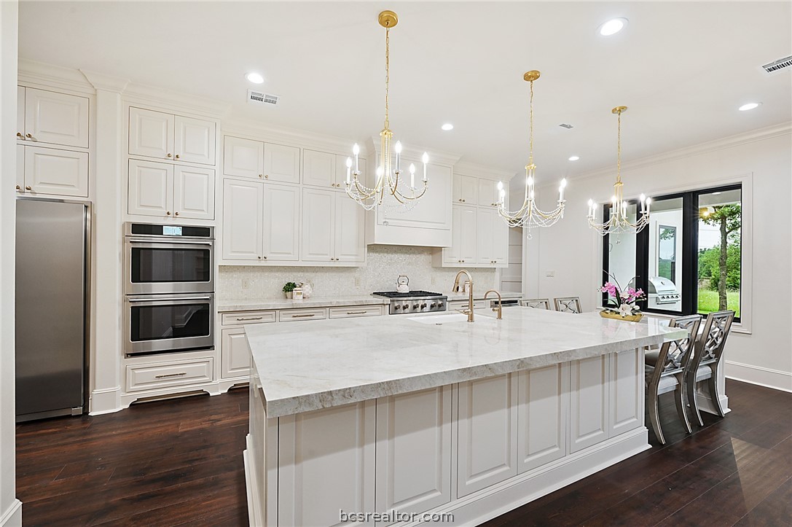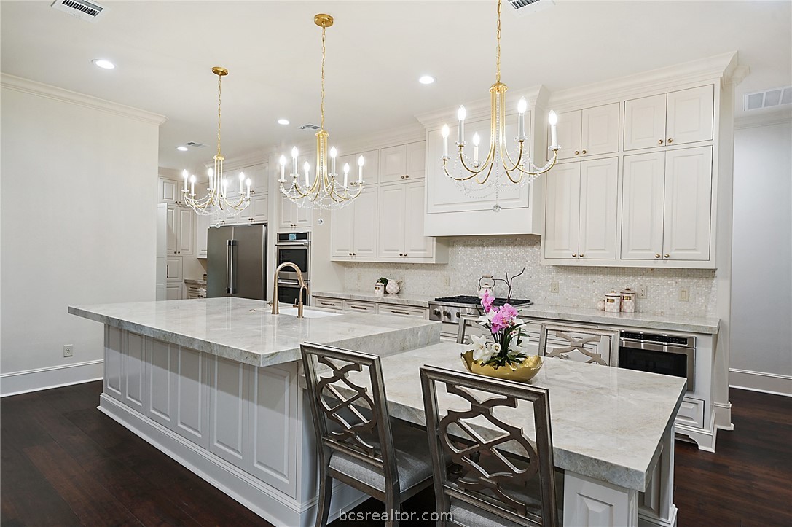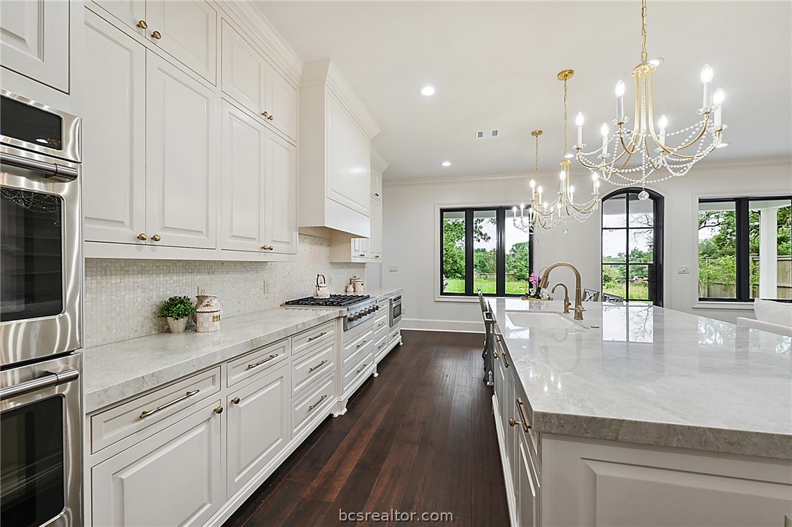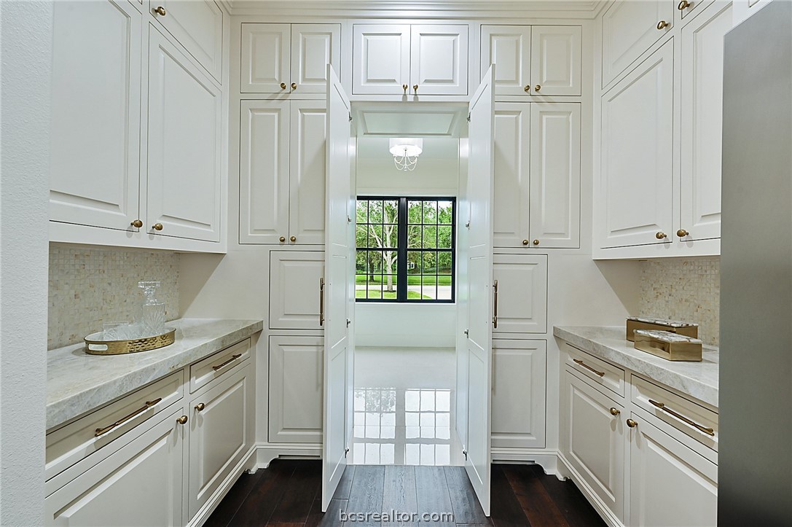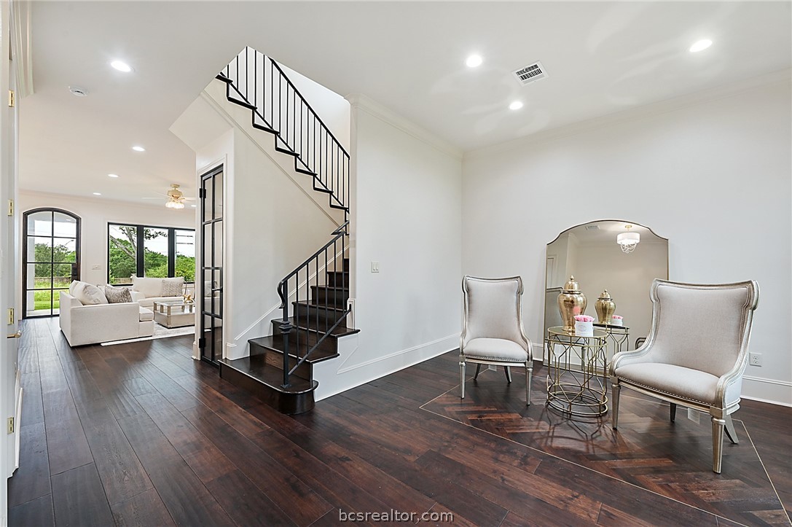Basics
- Date added: Added 1 year ago
- Category: Single Family
- Type: Residential
- Status: Active
- Bedrooms: 4
- Bathrooms: 4
- Half baths: 1
- Total rooms: 13
- Area, sq ft: 3284 sq ft
- Lot size, sq ft: 8451, 0.194 sq ft
- Year built: 2024
- Subdivision Name: Miramont
- County: Brazos
- MLS ID: 24009175
Description
-
Description:
Welcome to your dream home in the coveted Miramont Community! This stunning 4-bedroom, 3.5-bathroom custom home offers luxury and elegance from the moment you enter. Step inside to a gorgeous living area, where custom-built ins provide both style and practicality. The kitchen is a chef's delight, featuring beautiful marble countertops, state-of-the-art double ovens, and a large Frigidaire refrigerator, wonderful for all your culinary needs. Adjacent to the living room, a wine room awaits, offering a sophisticated space to store and showcase your wine collection. The master suite is a true sanctuary, spacious and thoughtfully designed. It includes his and her sinks, a large walk-in shower, and a large walk-in closet with built-ins, ensuring ample storage and organization. The additional bedrooms are well-appointed in the home, each designed with comfort and style in mind. This home not only boasts superior interior features but also offers a prime location in a stunning neighborhood, known for its serene environment and proximity to top amenities. Do not miss the opportunity to own a piece of paradise in Miramont!
Show all description
Location
- Directions: Take Highway 6 South. Exit Briarcrest Drive. Take a right on Briarcrest Drive. Right on Boonville Road. Left on Miramont Boulevard. Left on Legacy Court. House is on your left.
- Lot Size Acres: 0.194 acres
Building Details
- Water Source: Public
- Architectural Style: Traditional
- Lot Features: CulDeSac,TreesLargeSize,Trees
- Sewer: PublicSewer
- Construction Materials: Stucco
- Covered Spaces: 2
- Fencing: Partial,Wood
- Foundation Details: Slab
- Garage Spaces: 2
- Levels: Two
- Builder Name: JMKing Construction
- Floor covering: Tile, Wood
Amenities & Features
- Parking Features: Attached,Garage,GarageDoorOpener
- Security Features: SmokeDetectors
- Patio & Porch Features: Covered
- Accessibility Features: None
- Roof: Composition
- Association Amenities: MaintenanceGrounds, Management
- Utilities: CableAvailable,ElectricityAvailable,NaturalGasAvailable,HighSpeedInternetAvailable,SewerAvailable,TrashCollection,WaterAvailable
- Cooling: CentralAir, Electric
- Exterior Features: SprinklerIrrigation
- Fireplace Features: GasLog
- Heating: Central, Gas
- Interior Features: HighCeilings, QuartzCounters, BreakfastArea, CeilingFans, DryBar, KitchenExhaustFan, KitchenIsland
- Laundry Features: WasherHookup
- Appliances: SomeGasAppliances, BuiltInGasOven, Cooktop, Dishwasher, Disposal, MultipleWaterHeaters, Microwave, PlumbedForGas, Refrigerator, TanklessWaterHeater
Nearby Schools
- Elementary School District: Bryan
- High School District: Bryan
Miscellaneous
- Association Fee Frequency: Annually
- List Office Name: Engel & Voelkers B/CS
- Listing Terms: Cash,Conventional
- Community Features: Barbecue,Patio

