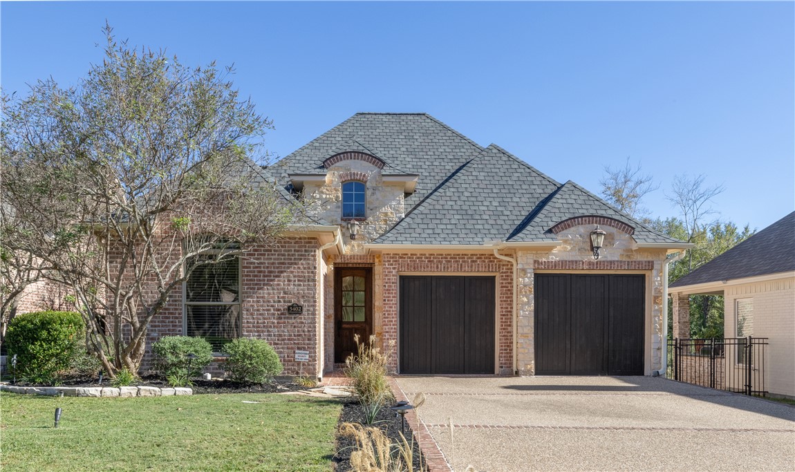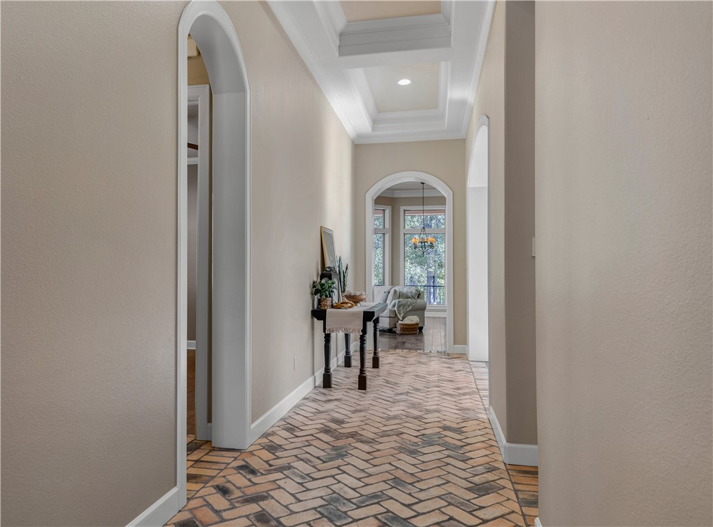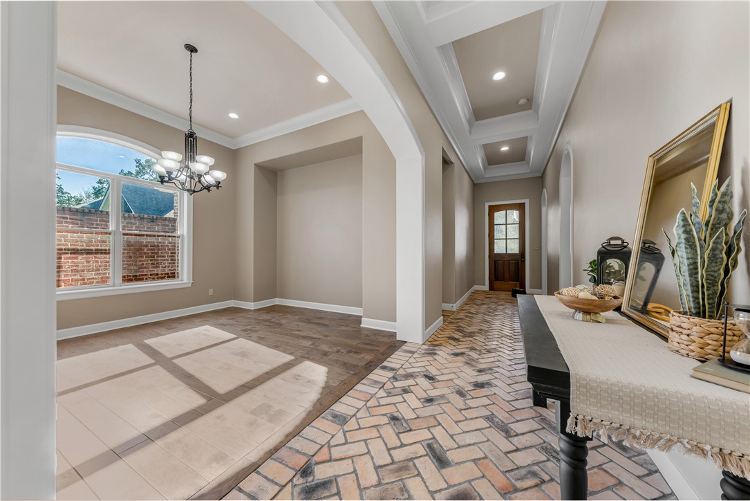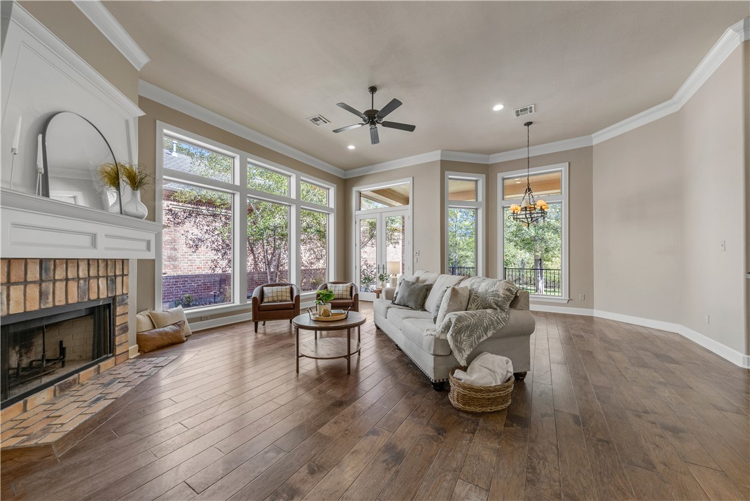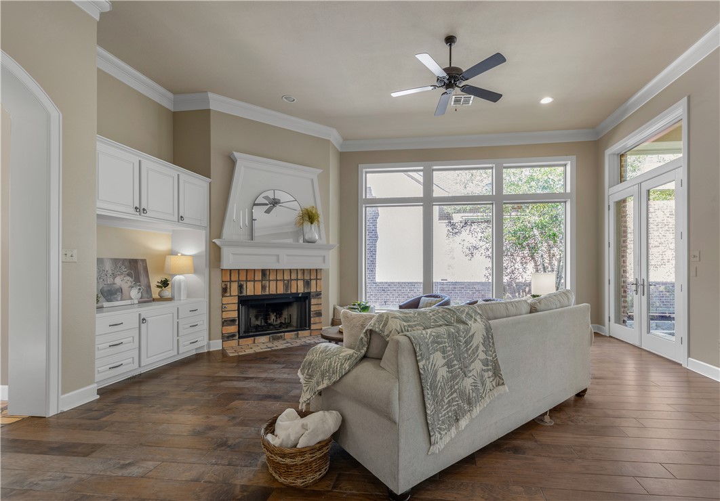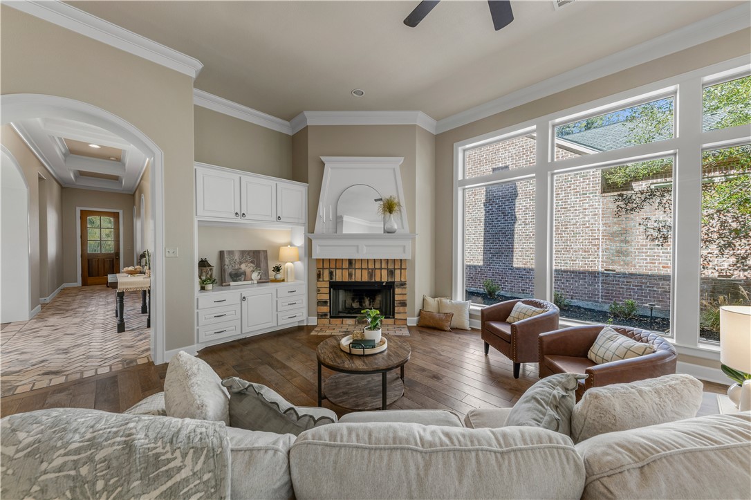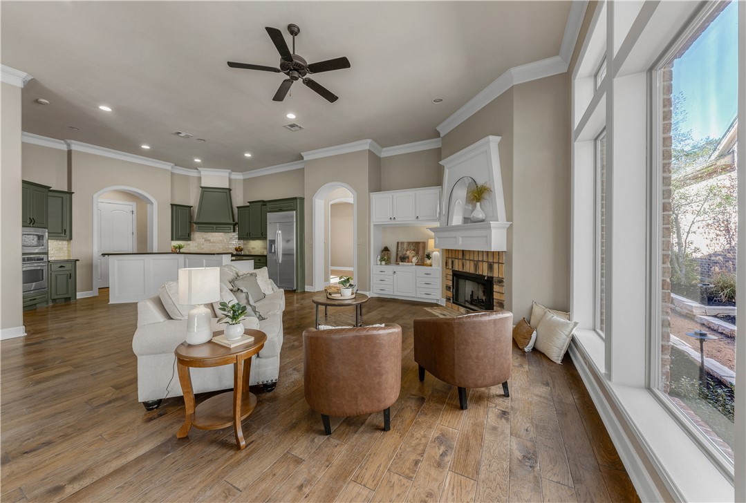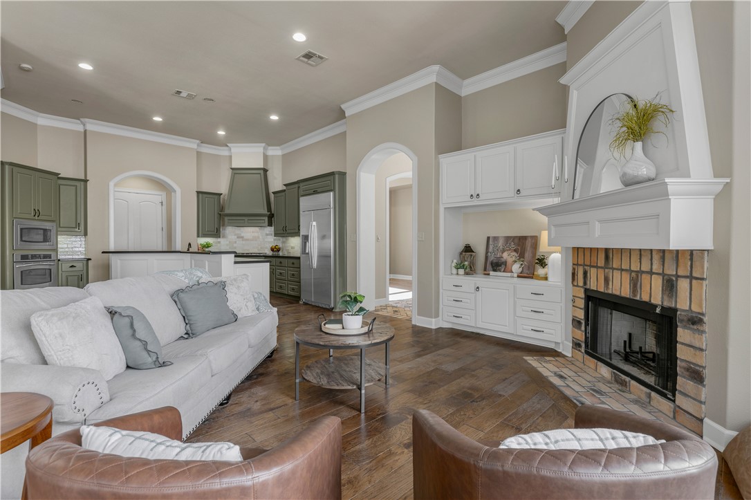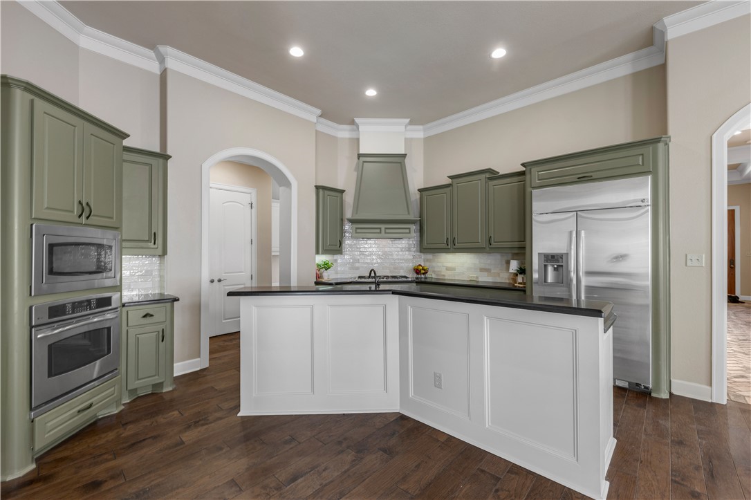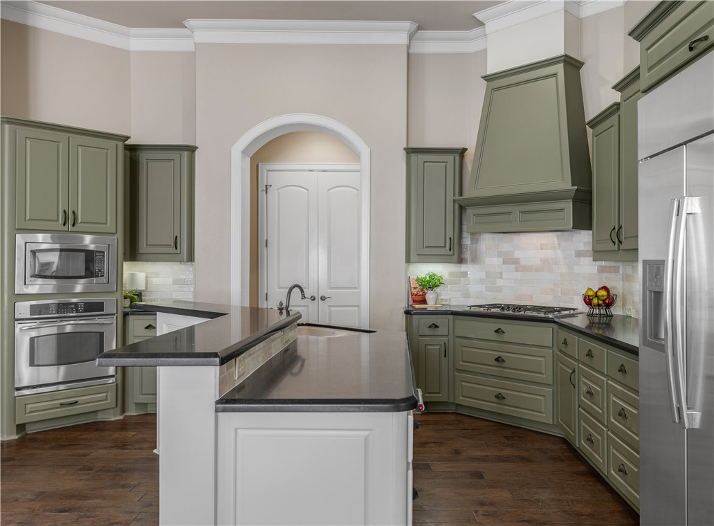3402 Chinquapin Bryan TX 77807
3402 Chinquapin, TX, 77807Basics
- Date added: Added 1 year ago
- Category: Single Family
- Type: Residential
- Status: Pending
- Bedrooms: 3
- Bathrooms: 3
- Total rooms: 0
- Floors: 1
- Area, sq ft: 2542 sq ft
- Lot size, sq ft: 10350, 0.2376 sq ft
- Year built: 2006
- Subdivision Name: The Traditions
- County: Brazos
- MLS ID: 24015617
Description
-
Description:
Lovely 3 bedroom 3 bath home, nestled within the prestigious Traditions golf club community, where elegance meets comfort. Whether you're searching for the ultimate gameday retreat or a splendid permanent residence, this single-family home offers a layout great for entertaining. Boasting a thoughtful split floorplan, this residence features three generously sized bedrooms, each paired with its own private bathroom, ensuring that everyone enjoys their personal haven. The efficient desk area off the kitchen provides an ideal workspace, while the two dining areas accommodate both casual and formal gatherings with ease. Entertain in style or relax in tranquility on the huge covered back patio, which overlooks a beautifully treed backyard, offering serene privacy and an escape from the hustle and bustle. The gated street enhances the sense of exclusivity and security, allowing you to unwind with peace of mind. Living here means more than just a short commute to campus or games; it's about embracing a lifestyle. The Traditions Country Club is at your fingertips, featuring top-notch amenities including golf, swimming, tennis, pickleball, a fully equipped fitness center, and a great restaurant for your dining pleasure. Embrace the blend of lifestyle and convenience in this unparalleled property, where every day feels like a vacation. Welcome home to your personal slice of paradise.
Show all description
Location
- Directions: Take 2818 Harvey Mitchell Parkway and go to F&B Road. Turn left. Turn right on South Traditions Dr. Turn left on Chinquapin. Home will be on the left.
- Lot Size Acres: 0.2376 acres
Building Details
Amenities & Features
- Parking Features: Attached,Garage,GarageDoorOpener
- Security Features: SecuritySystem
- Accessibility Features: None
- Roof: Composition
- Association Amenities: MaintenanceGrounds, Other
- Utilities: ElectricityAvailable,NaturalGasAvailable,HighSpeedInternetAvailable,SewerAvailable,TrashCollection,UndergroundUtilities,WaterAvailable
- Window Features: LowEmissivityWindows
- Cooling: CentralAir, Electric
- Door Features: InsulatedDoors
- Fireplace Features: Gas
- Heating: Central, Gas
- Interior Features: HighCeilings, WindowTreatments, CeilingFans, DryBar
- Appliances: SomeGasAppliances, BuiltInElectricOven, Cooktop, Dishwasher, Disposal, Microwave, PlumbedForGas, Refrigerator, Dryer, Washer
Nearby Schools
- Elementary School District: Bryan
- High School District: Bryan
Expenses, Fees & Taxes
- Association Fee: $2,475
Miscellaneous
- Association Fee Frequency: Annually
- List Office Name: Hudson Team, The

