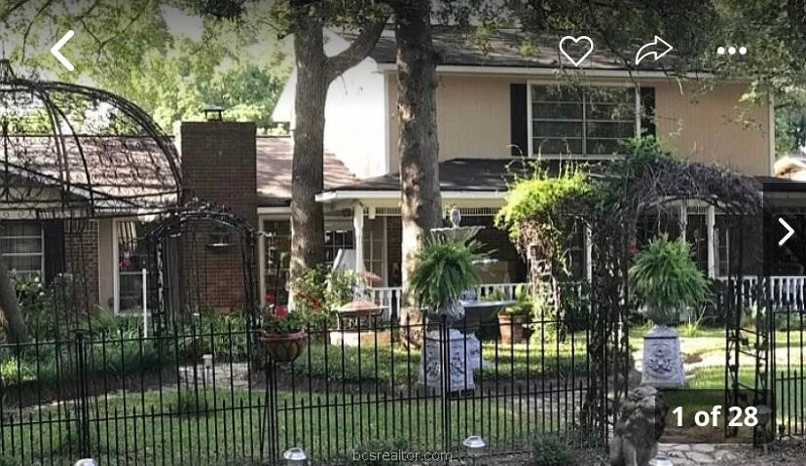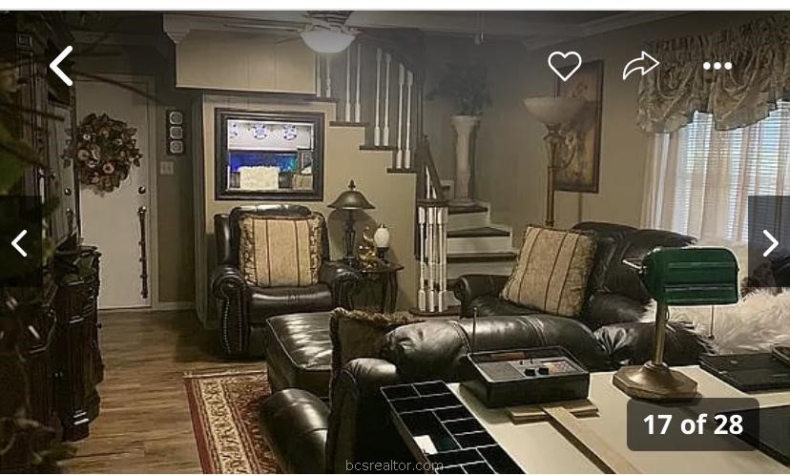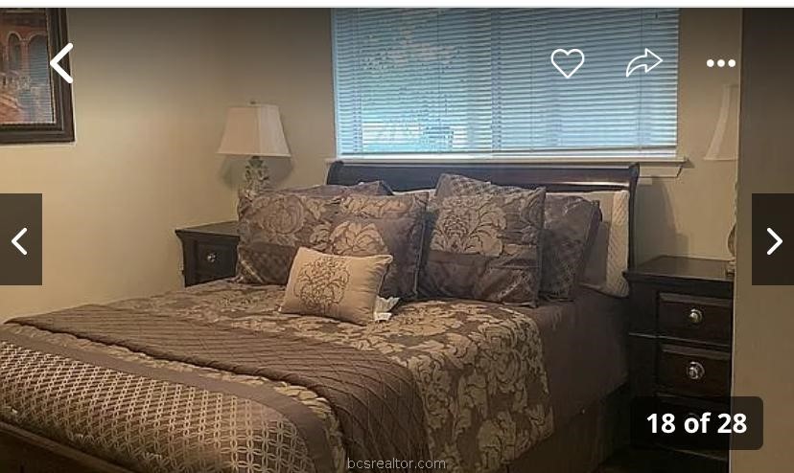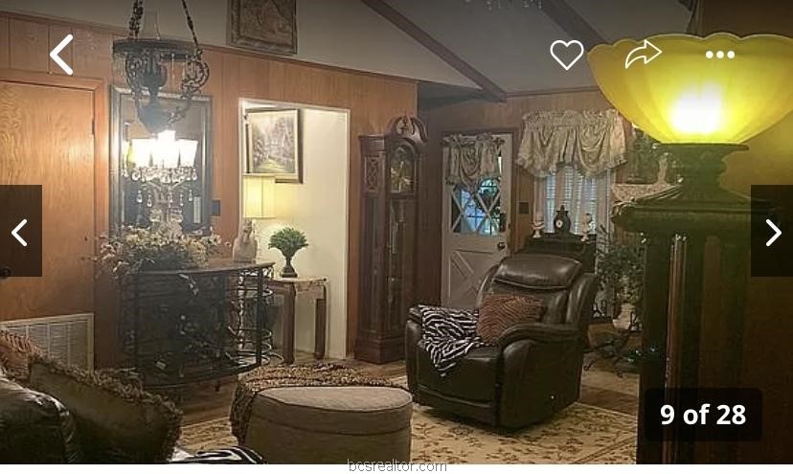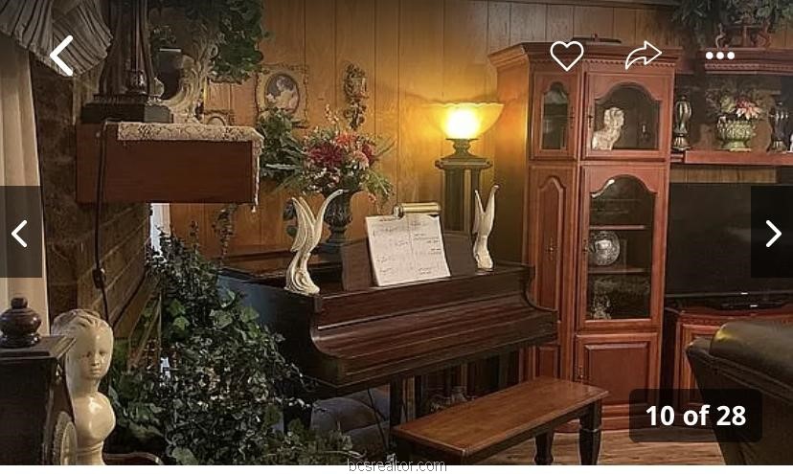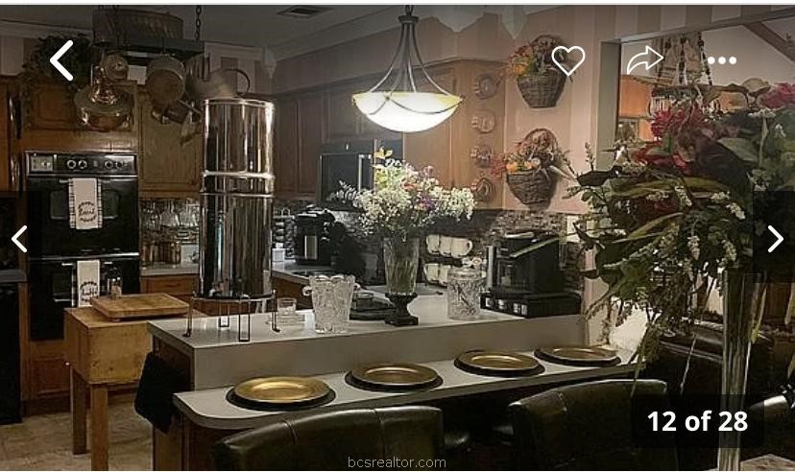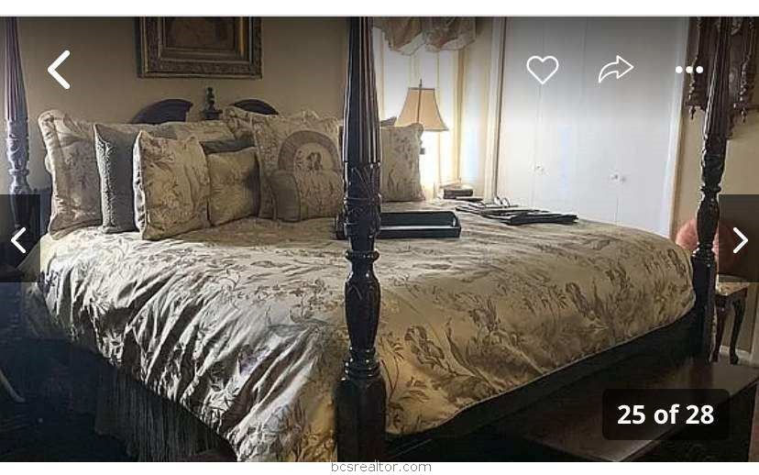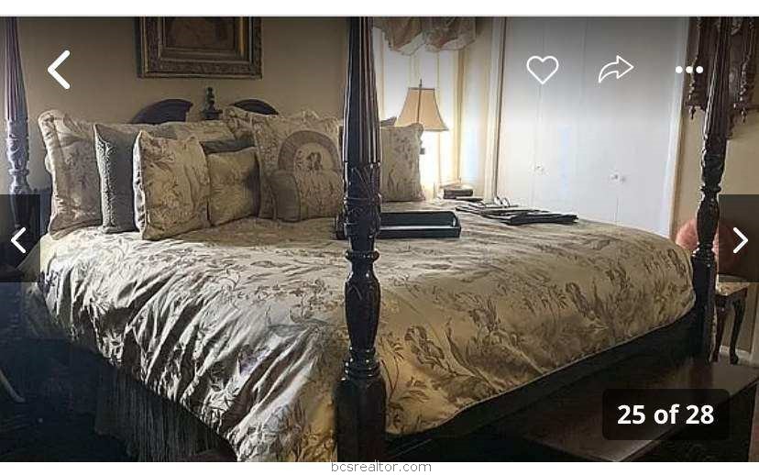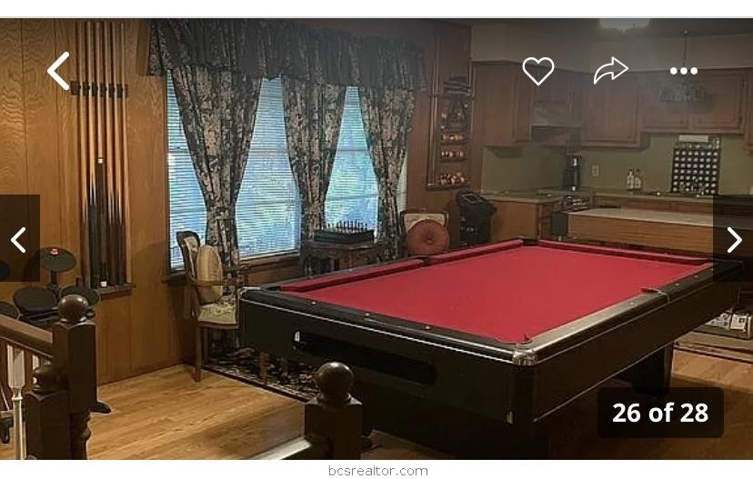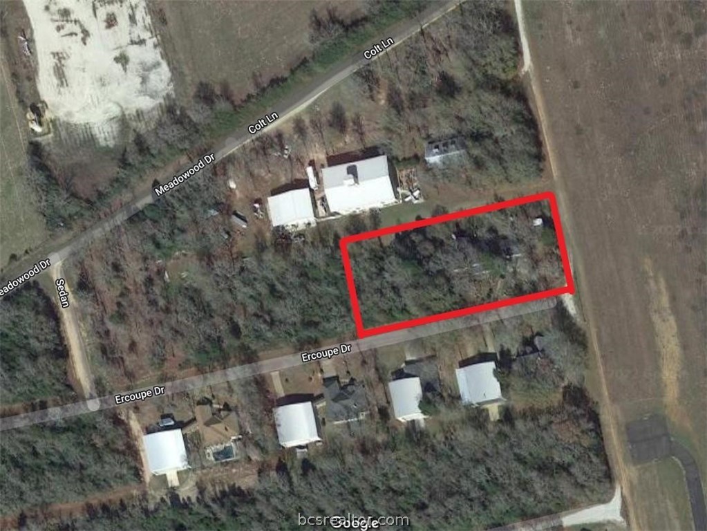35 Ercoupe Hilltop Lakes TX 77871
35 Ercoupe, TX, 77871Basics
- Date added: Added 1 year ago
- Category: Single Family
- Type: Residential
- Status: Active
- Bedrooms: 6
- Bathrooms: 4
- Total rooms: 8
- Area, sq ft: 3106 sq ft
- Lot size, sq ft: 27276, 0.6262 sq ft
- Year built: 1975
- Subdivision Name: Other
- County: Leon
- MLS ID: 24009072
Description
-
Description:
Welcome to your personal Oasis where nature and community come together. Come to Hilltop Lakes a peaceful country sitting complete
Show all description
with wildlife, amenities like lakes (5), community pool, great golf course with a pro-shop that supplies all your golfing needs, tennis courts, playgrounds, and a vacation environment for the whole family. This home has a unique setting. Next the Air Strip with a taxi way that
is located behind the home. There are 8 lots included with the home under 1 maintenance fee. Plenty of room to construct a hanger
to house your plane. Six bedrooms with 4 baths there is plenty of room for everyone. Gameroom upstairs with a second kitchen and
also bedrooms and baths with bedrooms and baths also on the lower level. Beautiful Kitchen with a lovely family room and dining room attached. Step out the back into a very large exercise room. New roof (1 year old) with a 30 year warranty. Tankless hot
water heater less that a year old. Three central air units (2 propane & 1 Electric) with 3 zones. Beautiful yard with a circle driveway.
Ercoupe is a very well kept street with beautiful homes (2 homes across the street). Beautiful lots with lots of wildlife to sit out and
enjoy the scenery. There are extra lots on both sides of the home. This is one to come and see. Beautiful area and home.
Location
- Directions: Bryan: East on Hwy 21, North on Hwy 39. Left at Main St. in Normangee which turns into Hwy 3 for 8 miles turn right on Hilltop Blvd. Left on Meadows, it becomes Ranchview Dr. then Right on Meadowood Dr. Slight Right on Ercoupe and home at the end the left. Houston: I-45 North and exit 152 (OSR) 10 miles Right on Hwy 39 and follow directions above. Dallas: I-45 South and exit 152 and follow above directions.
- Lot Size Acres: 0.6262 acres
Building Details
- Water Source: CommunityCoop
- Garage Spaces: 3
- Levels: Two
Amenities & Features
- Pool Features: Community
- Parking Features: Attached,FrontEntry,Garage
- Accessibility Features: HandRails,AccessibleApproachWithRamp
- Association Amenities: MaintenanceGrounds, Management, Pool, Security
- Utilities: ElectricityAvailable,Propane,SewerAvailable,SepticAvailable,WaterAvailable
- Cooling: CentralAir, Electric
- Heating: Central, Electric, Gas, Propane, Zoned
- Interior Features: LaminateCounters, TileCounters, CeilingFans, DryBar
- Appliances: ElectricRange, ElectricWaterHeater, GasWaterHeater, TanklessWaterHeater, WaterHeater
Nearby Schools
- Elementary School District: Normangee
- High School District: Normangee
Miscellaneous
- Association Fee Frequency: Monthly
- List Office Name: Real
- Listing Terms: Cash,Conventional

