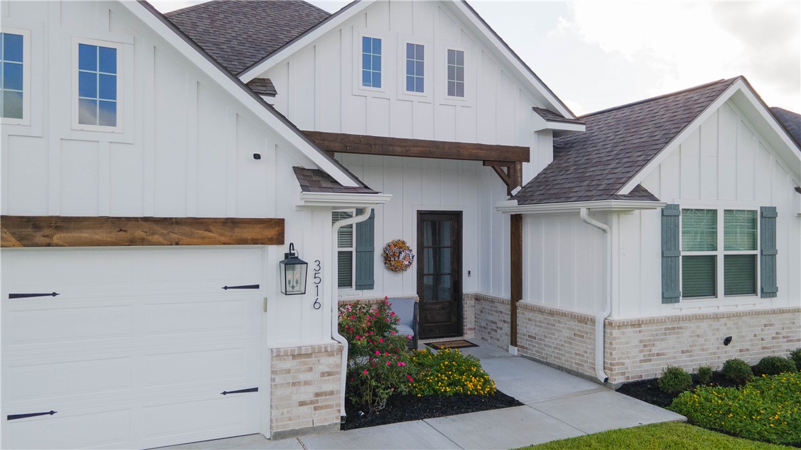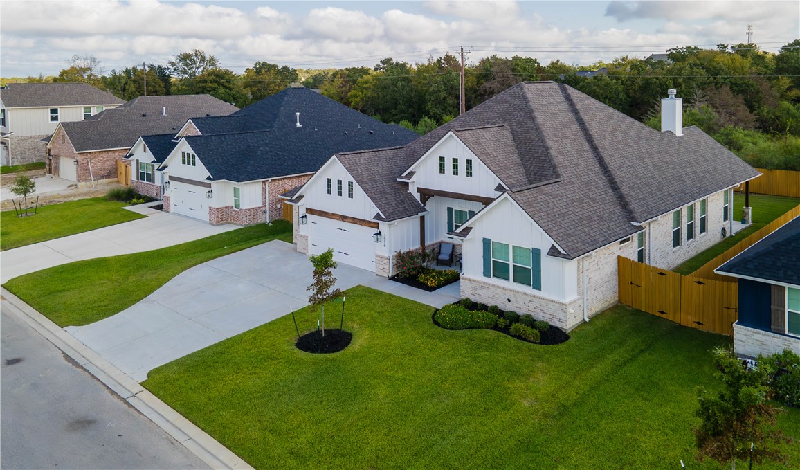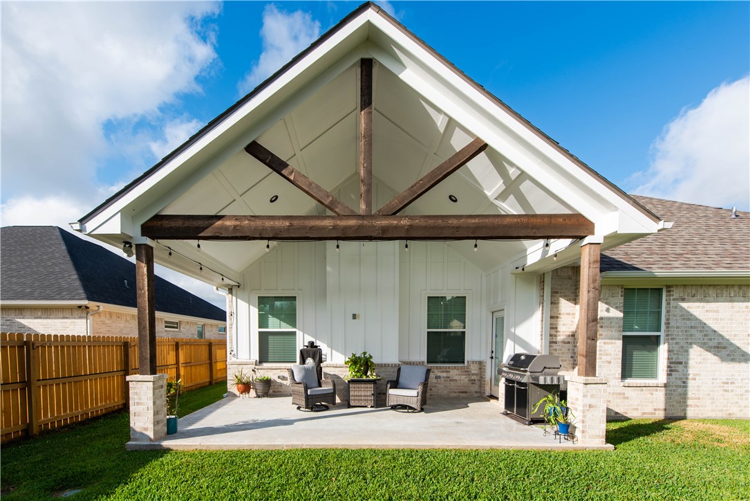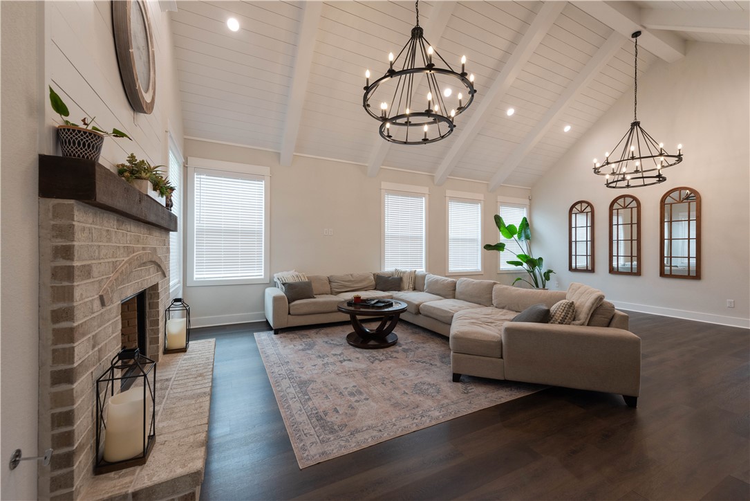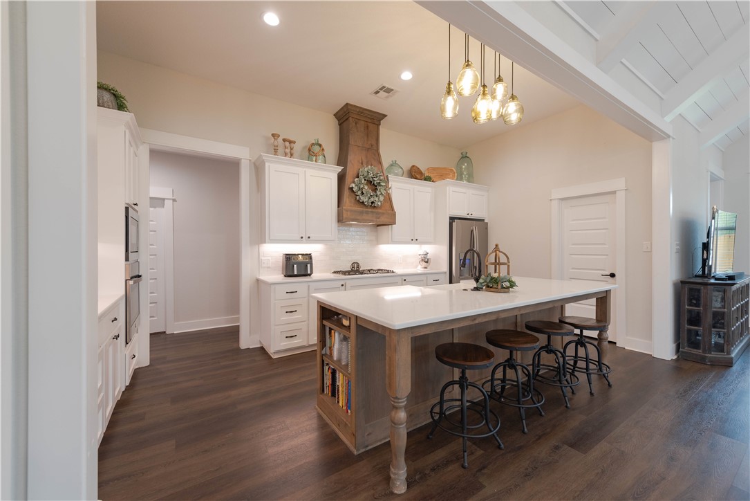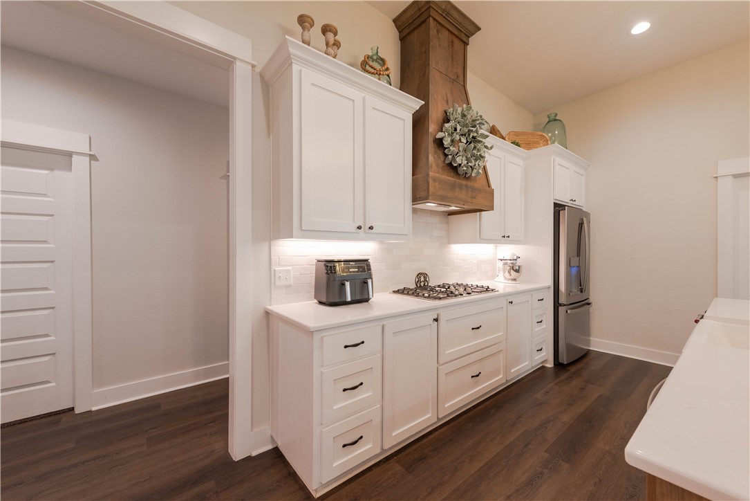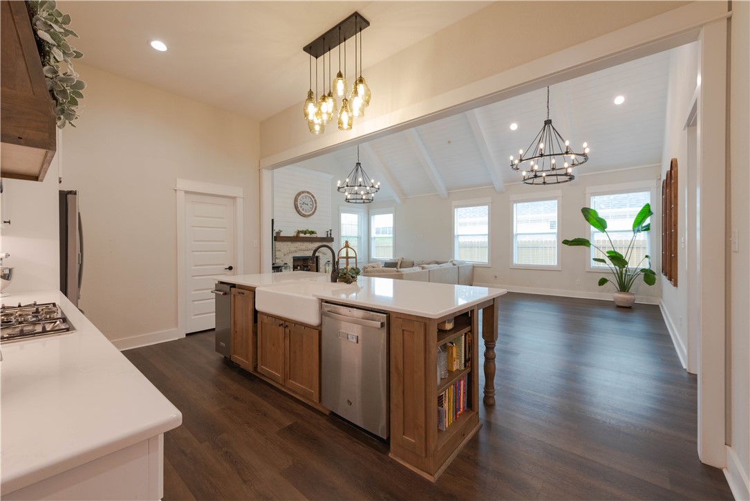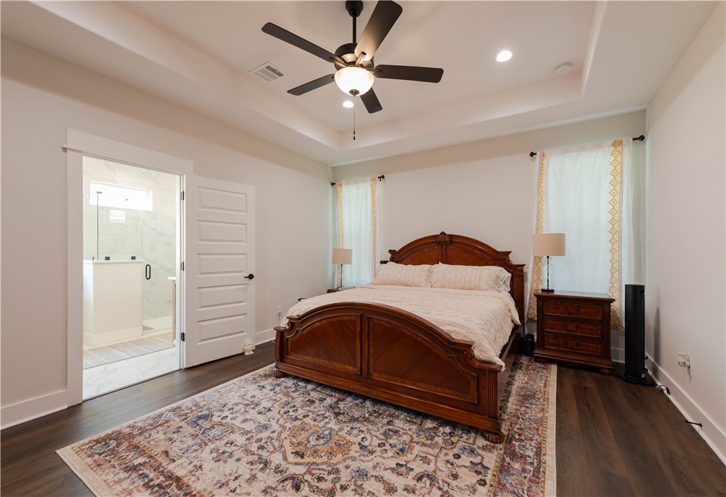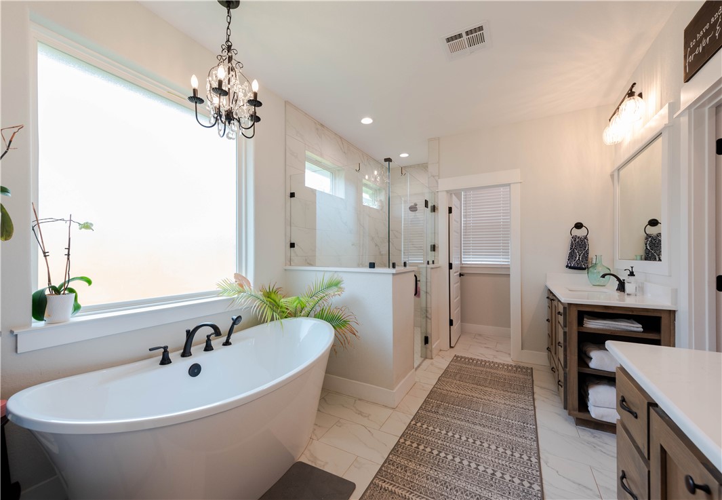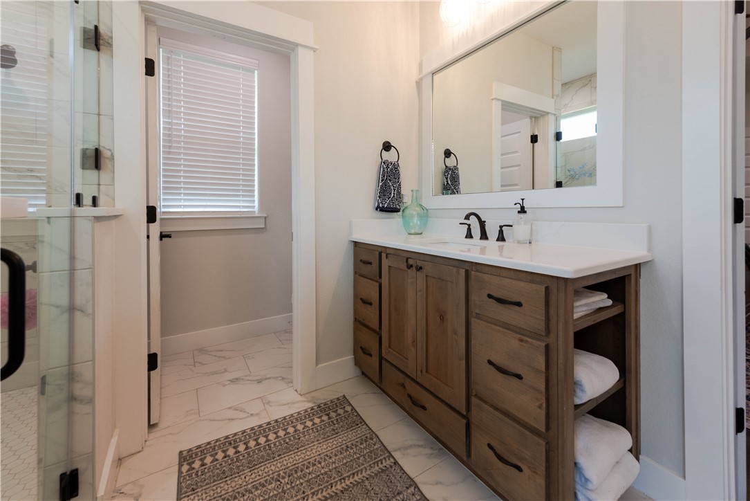3516 Chantilly Bryan TX 77808
3516 Chantilly, TX, 77808Basics
- Date added: Added 1 year ago
- Category: Single Family
- Type: Residential
- Status: Active
- Bedrooms: 4
- Bathrooms: 2
- Total rooms: 0
- Floors: 1
- Area, sq ft: 2469 sq ft
- Lot size, sq ft: 9174, 0.2106 sq ft
- Year built: 2021
- Subdivision Name: Greenbrier
- County: Brazos
- MLS ID: 24015480
Description
-
Description:
Step into this beautiful 1-story farmhouse style home with 4 bedrooms and 2 baths. The open concept layout is perfect for entertaining, showcasing a gourmet kitchen with quartz countertops, under cabinet lighting, built in ice maker and attached pantry. The island is made for dining and with the open concept allows for entertaining and family gatherings. This home has a split floor plan, with four generously sized bedrooms and two full bathrooms. The owner's suite is spacious and offers a large walk-in closet and is attached to the utility room through the walk-in closet. The en suite bath has a luxurious soaking tub, walk-in shower and double sinks along with plenty of storage. One of the bedrooms has been used as a media room with light blocking curtains that will remain. Off the entryway is a room that is used as an office. Outside is the fully fenced back yard with a covered patio. The garage has a sump out to allow extra storage. This home is thoughtfully designed with attention to detail. Do not let it slip away.
Show all description
Location
- Directions: Exit Hwy 6. Towards Briarcrest Dr. and make a right. Continue past Boonville Rd. and take a left on Thornberry Dr. Make your first right onto Fox Hill Way, and make a left onto Fairhope Way. Make the right onto Chantilly Path.
- Lot Size Acres: 0.2106 acres
Building Details
Amenities & Features
- Parking Features: FrontEntry
- Accessibility Features: None
- Roof: Composition
- Association Amenities: MaintenanceGrounds
- Utilities: ElectricityAvailable,HighSpeedInternetAvailable,SewerAvailable,WaterAvailable
- Window Features: LowEmissivityWindows
- Cooling: CentralAir, Electric
- Fireplace Features: GasLog
- Heating: Central, Gas
- Interior Features: CeilingFans, ProgrammableThermostat
- Appliances: WaterHeater, EnergyStarQualifiedAppliances, GasWaterHeater
Nearby Schools
- Elementary School District: Bryan
- High School District: Bryan
Expenses, Fees & Taxes
- Association Fee: $350
Miscellaneous
- Association Fee Frequency: Annually
- List Office Name: Home & Ranch Real Estate
- Attribution Contact: (979) 272-1759

