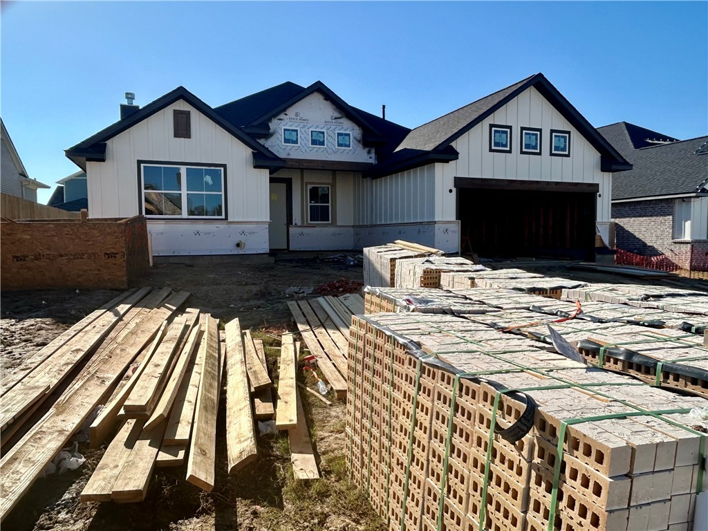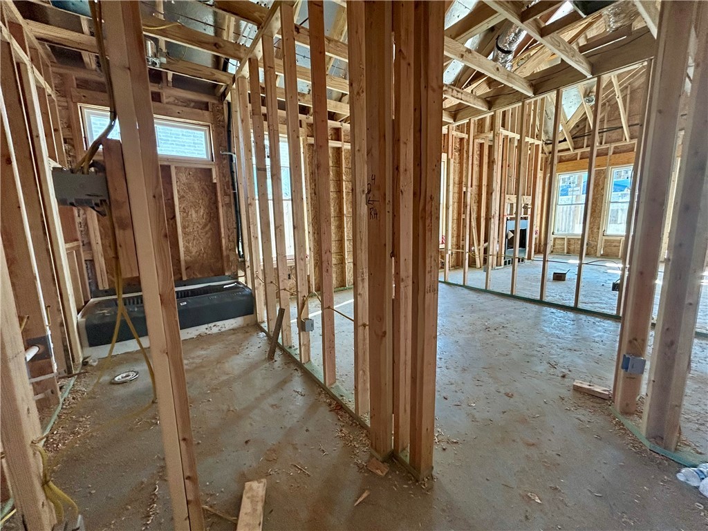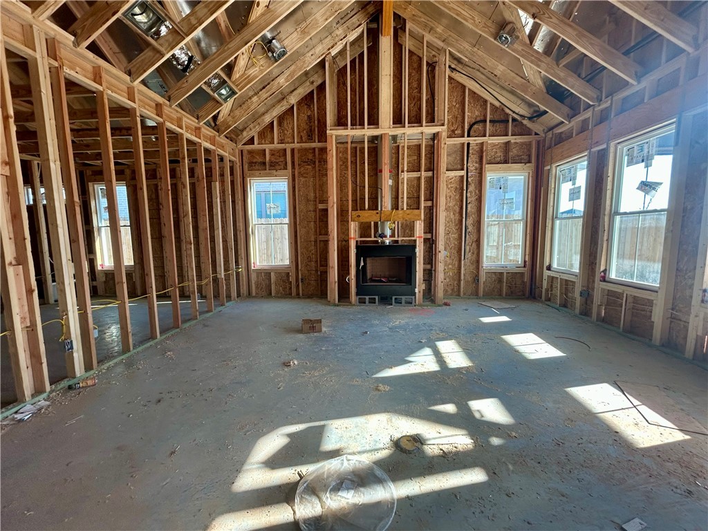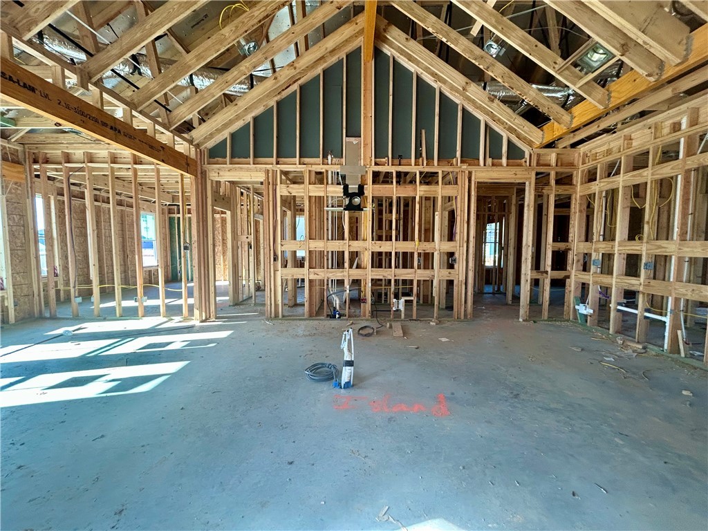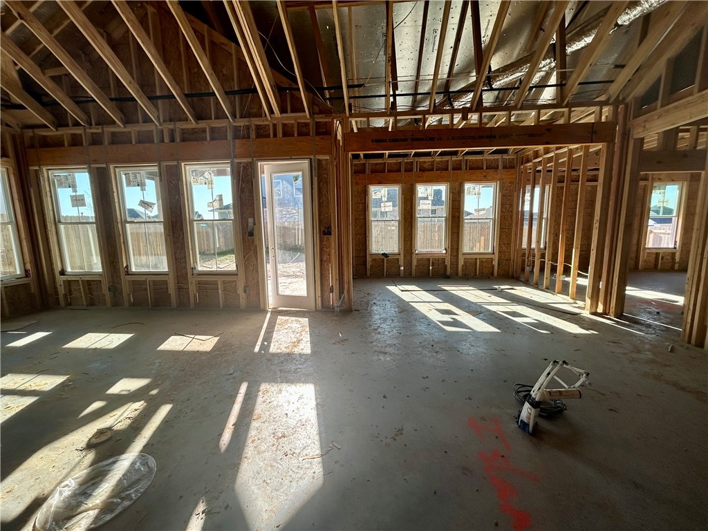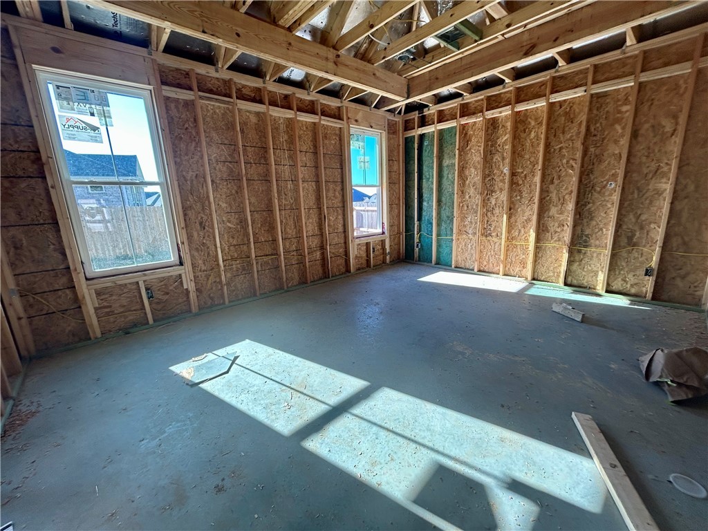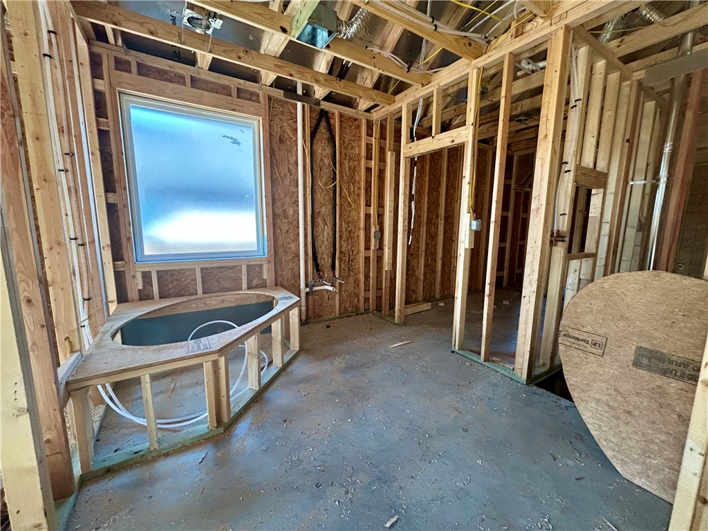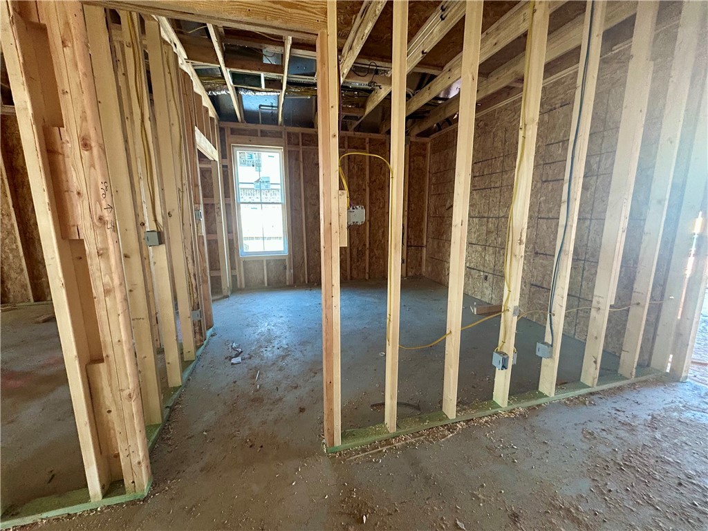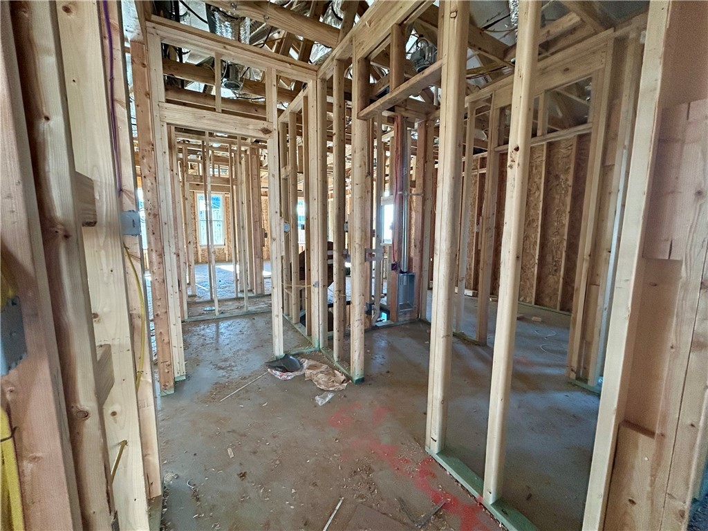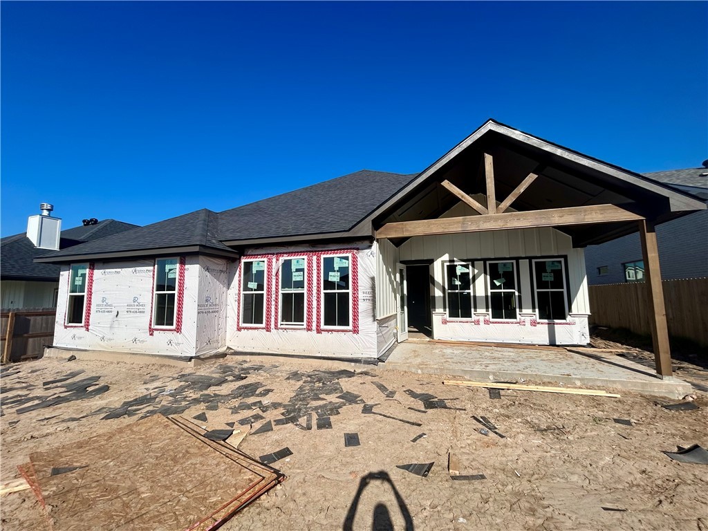3545 Chantilly Bryan TX 77808
3545 Chantilly, TX, 77808Basics
- Date added: Added 1 year ago
- Category: Single Family
- Type: Residential
- Status: Active
- Bedrooms: 4
- Bathrooms: 3
- Total rooms: 0
- Floors: 1
- Area, sq ft: 2410 sq ft
- Lot size, sq ft: 8124, 0.1865 sq ft
- Year built: 2024
- Property Condition: UnderConstruction
- Subdivision Name: Greenbrier
- County: Brazos
- MLS ID: 24014348
Description
-
Description:
Reece Homes introduces the new "Emily" plan in Greenbrier! Four bedrooms, three bathrooms, and spacious living and dining areas allow for plenty of room to live and accommodate guests. Vaulted living area is bathed in natural lighting, overlooking a generous kitchen and dining area! Kitchen comes equipped with stainless-steel appliances, silver hardware, and quartz countertops! Reece Homes signature dining nook showcases a wall of windows overlooking the backyard! Primary bedroom features a tray ceiling, and En-suite comes equipped with split double vanities, separate tub and shower, closeted toilet, and large, walk-in closet with convenient access to the laundry room! Vaulted back patio is the perfect outdoor entertaining area! Greenbrier has beautiful walking paths nestled beside mature trees, and you're a short drive away from grocery stores, dining, and medical facilities!
Show all description
Location
- Directions: From Hwy 6 S, exit towards WJB. Take a left onto Boonville. Continue straight and take a left onto Austin's Colony Pkwy. Take a right onto Bullinger Creek Dr. Take a right onto Thornberry Dr. Take a left onto Fox Hill Wy. Take a left onto Foxcroft Path, then take the first right. Take a left onto Chantilly Path.
- Lot Size Acres: 0.1865 acres
Building Details
Amenities & Features
- Parking Features: Attached,FrontEntry,Garage,GarageDoorOpener
- Security Features: SmokeDetectors
- Patio & Porch Features: Covered
- Accessibility Features: None
- Roof: Composition
- Association Amenities: MaintenanceGrounds, Management
- Utilities: SewerAvailable,WaterAvailable
- Cooling: CentralAir, CeilingFans, Electric, Gas
- Fireplace Features: Gas,WoodBurning
- Heating: Central, Electric, Gas
- Interior Features: HighCeilings, QuartzCounters, CeilingFans, KitchenIsland, WalkInPantry
- Laundry Features: WasherHookup
- Appliances: Dishwasher, Disposal, Microwave
Nearby Schools
- Elementary School District: Bryan
- High School District: Bryan
Expenses, Fees & Taxes
- Association Fee: $350
Miscellaneous
- Association Fee Frequency: Annually
- List Office Name: Inhabit Real Estate Group
- Community Features: Playground

