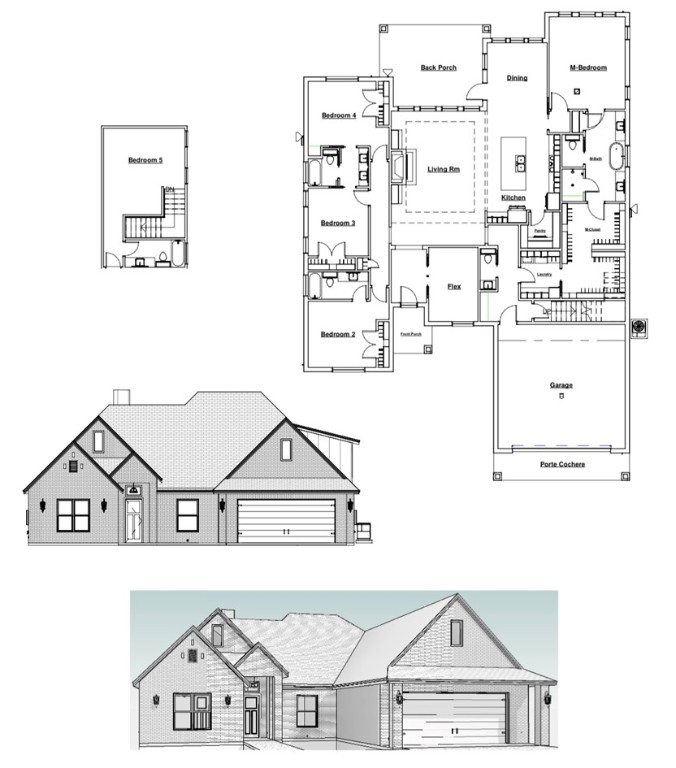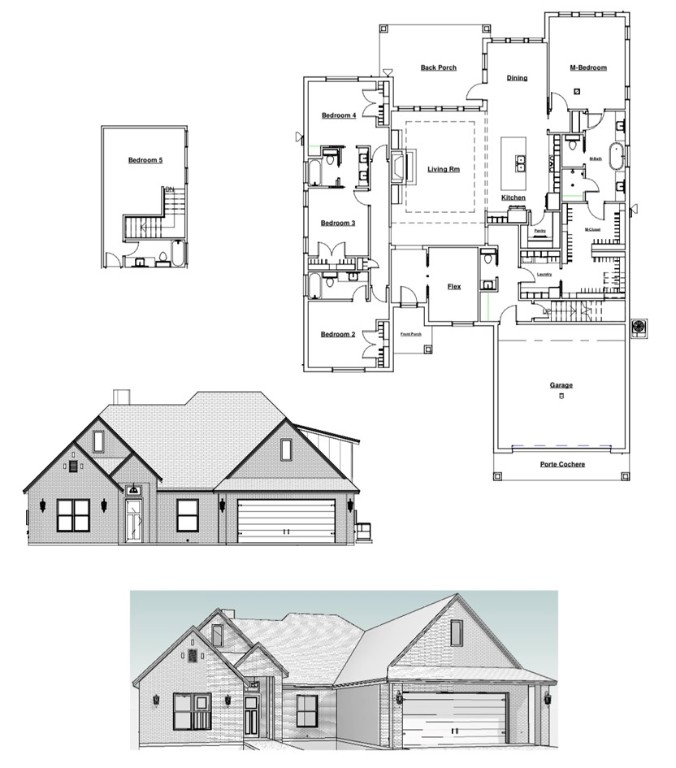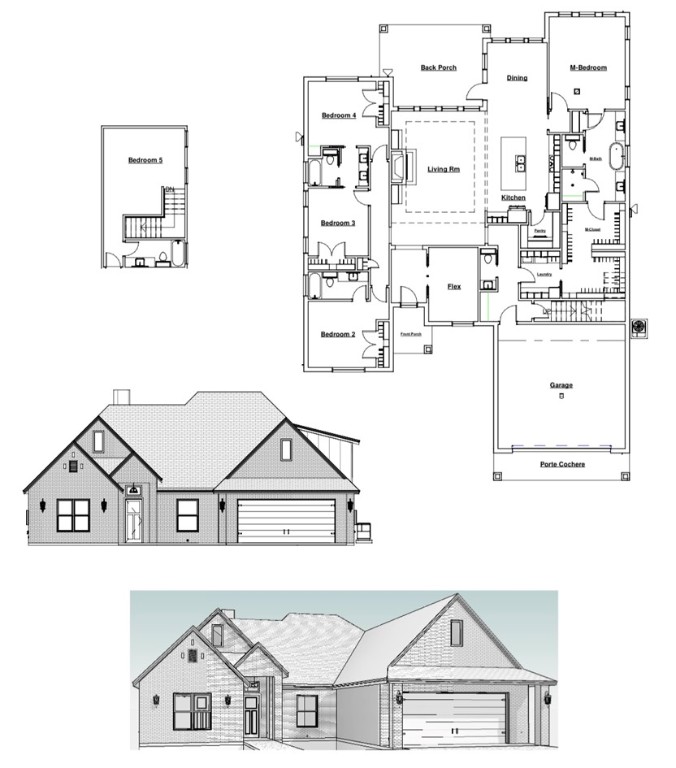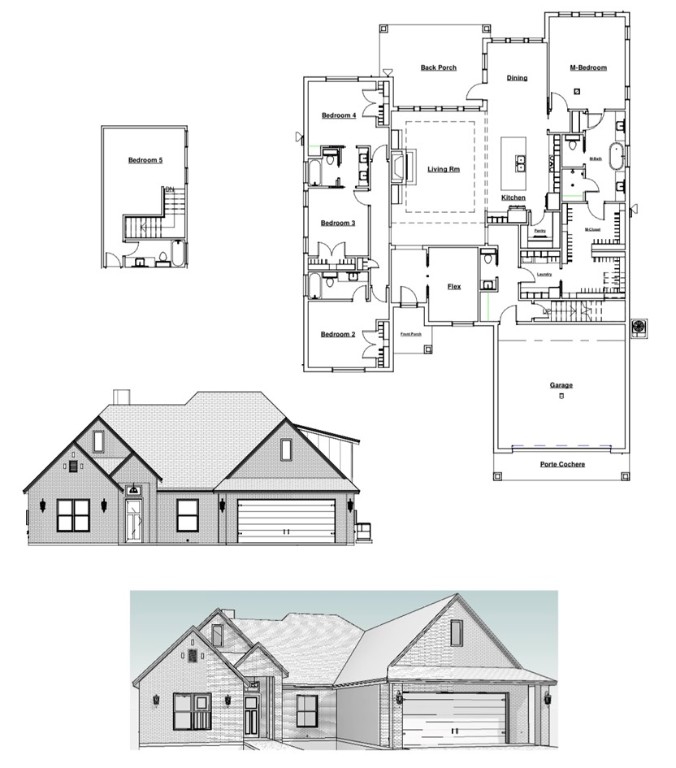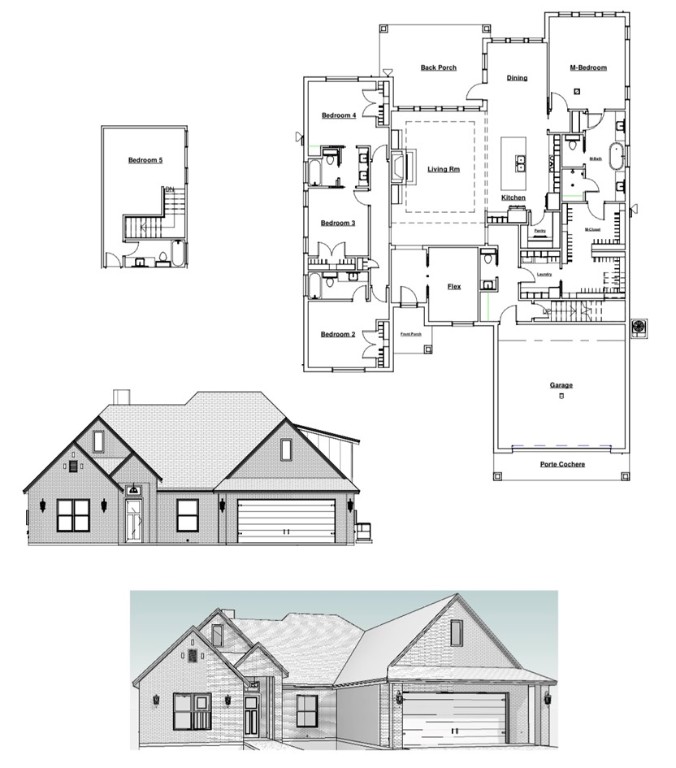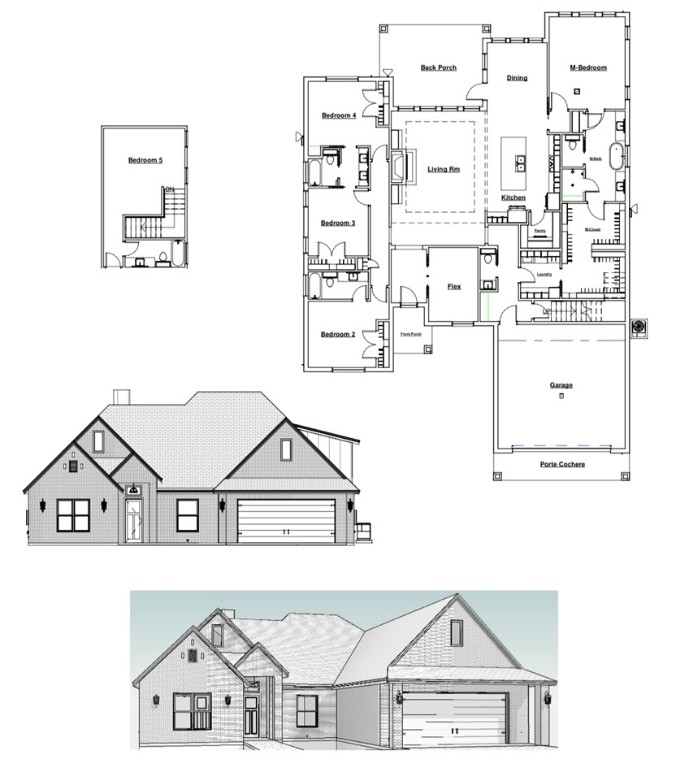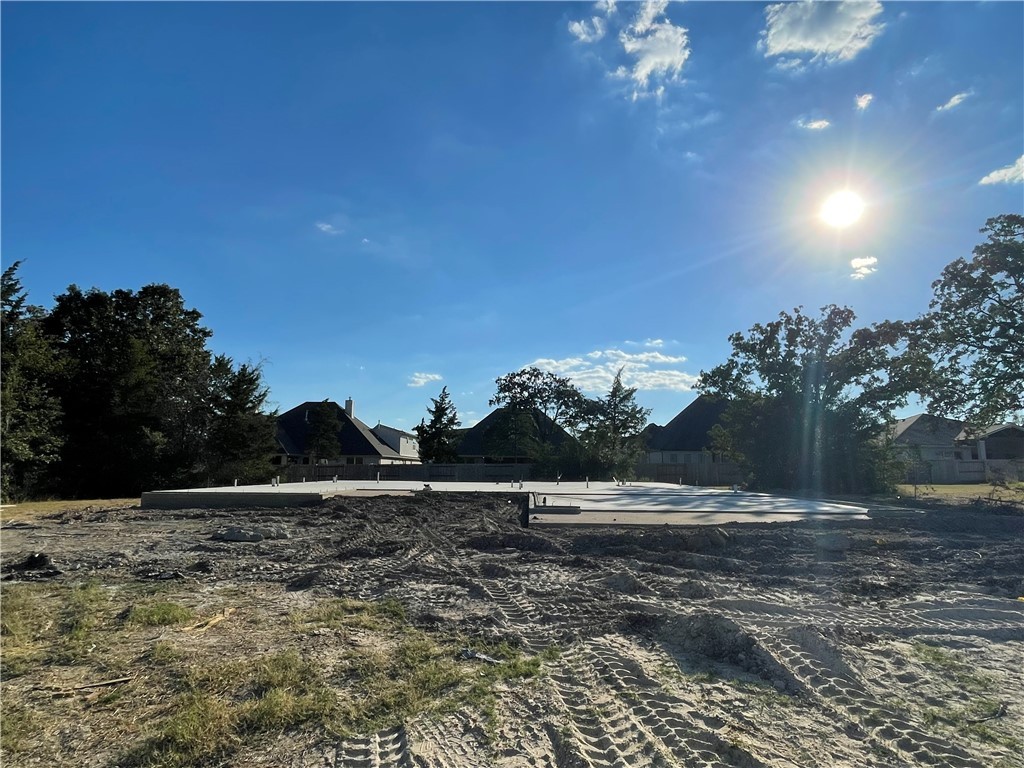3556 Anderson Arbor College Station TX 77845
3556 Anderson Arbor, TX, 77845Basics
- Date added: Added 1 year ago
- Category: Single Family
- Type: Residential
- Status: Active
- Bedrooms: 4
- Bathrooms: 5
- Half baths: 1
- Total rooms: 4
- Area, sq ft: 3318 sq ft
- Lot size, sq ft: 11238.48, 0.258 sq ft
- Year built: 2024
- Property Condition: UnderConstruction
- Subdivision Name: Mission Ranch
- County: Brazos
- MLS ID: 24013870
Description
-
Description:
Pitman Custom Homes is excited to introduce a stunning new property that combines elegance and functionality. This 4-bedroom, 4.5-bathroom home offers an exceptional floor plan with an effortless flow and large windows that fill the space with natural light. On the main floor, you'll find a versatile study/flex room, a luxurious primary suite with an expansive closet, and a spacious living area centered around a 42" gas fireplace. The gourmet kitchen features a large walk-in pantry and opens to a great back porch, prepped for a future outdoor kitchen—perfect for entertaining. An oversized 2-car garage provides ample space for vehicles and storage. Upstairs, a bonus room with a full bath offers additional living space, making this home ideal for both relaxation and recreation. The lot is a standout feature, with trees in the backyard providing privacy and a serene backdrop. The opportune sun orientation makes the backyard a perfect spot for outdoor enjoyment. This home seamlessly blends style, comfort, and practicality. Don't miss the opportunity to own a Pitman Custom Home in this desirable location. Contact us today to schedule a tour!
Show all description
*** This property is being listed at the framing stage of construction ***
Location
- Directions: From George Bush Library, turn south onto 2818. In less than a mile, turn right on Holleman Road. Turn right onto Deacon Road into the entrance of Mission Ranch. Turn right onto Feather Run. Right onto Bexar Bluff Pass. Right onto Blanco Bend Drive. Left on Anderson Arbor Ct. Follow Anderson Arbor around the curve and the house is second on the left.
- Lot Size Acres: 0.258 acres
Building Details
- Water Source: Public
- Sewer: PublicSewer
- Covered Spaces: 2
- Fencing: Privacy
- Foundation Details: Slab
- Garage Spaces: 2
- Levels: Two
- Builder Name: Pitman Custom Homes, LP
- Other Structures: Cabana
Amenities & Features
- Pool Features: Community
- Parking Features: Attached,FrontEntry,Garage,GarageDoorOpener
- Security Features: SecuritySystem,SmokeDetectors
- Patio & Porch Features: Covered
- Accessibility Features: None
- Roof: Composition
- Association Amenities: MaintenanceGrounds, Management, Pool
- Utilities: CableAvailable,ElectricityAvailable,NaturalGasAvailable,HighSpeedInternetAvailable,SewerAvailable,SeparateMeters,TrashCollection,UndergroundUtilities,WaterAvailable
- Window Features: LowEmissivityWindows
- Cooling: CentralAir, CeilingFans, Electric, Gas, Zoned
- Door Features: FrenchDoors,InsulatedDoors
- Exterior Features: SprinklerIrrigation
- Fireplace Features: Gas
- Heating: Central, Electric, Gas, Zoned
- Interior Features: AirFiltration, FrenchDoorsAtriumDoors, HighCeilings, HighSpeedInternet, WiredForSound, WindowTreatments, ButlersPantry, CeilingFans, DryBar, KitchenExhaustFan, KitchenIsland, ProgrammableThermostat, WalkInPantry
- Appliances: SomeGasAppliances, BuiltInElectricOven, Cooktop, DoubleOven, Dishwasher, Disposal, GasRange, MultipleWaterHeaters, Microwave, PlumbedForGas, ElectricWaterHeater, GasWaterHeater, TanklessWaterHeater, WaterHeater
Nearby Schools
- Elementary School District: College Station
- High School District: College Station
Expenses, Fees & Taxes
- Association Fee: $1,350
Miscellaneous
- Association Fee Frequency: Annually
- List Office Name: Engel & Voelkers B/CS
- Community Features: Barbecue,Fitness,Playground,Pool,RecreationArea

