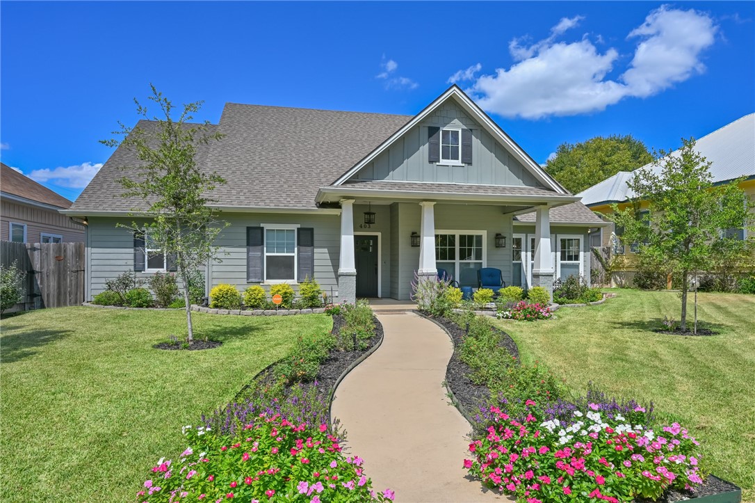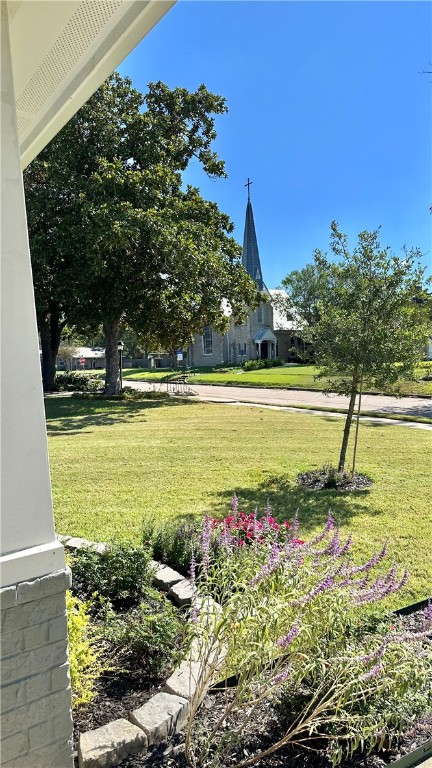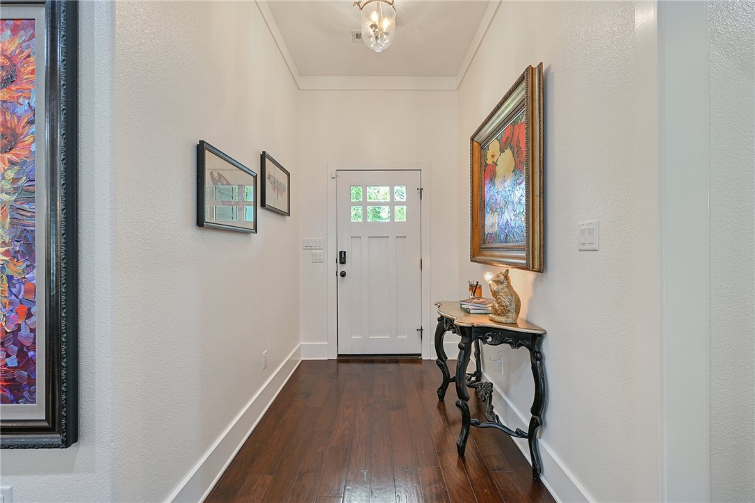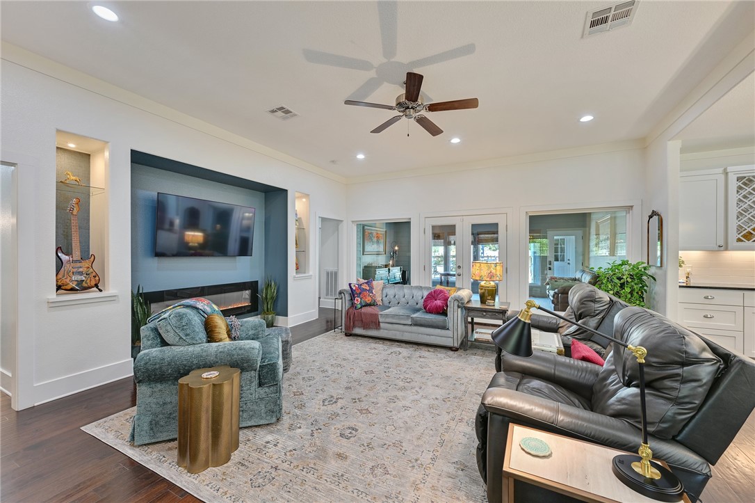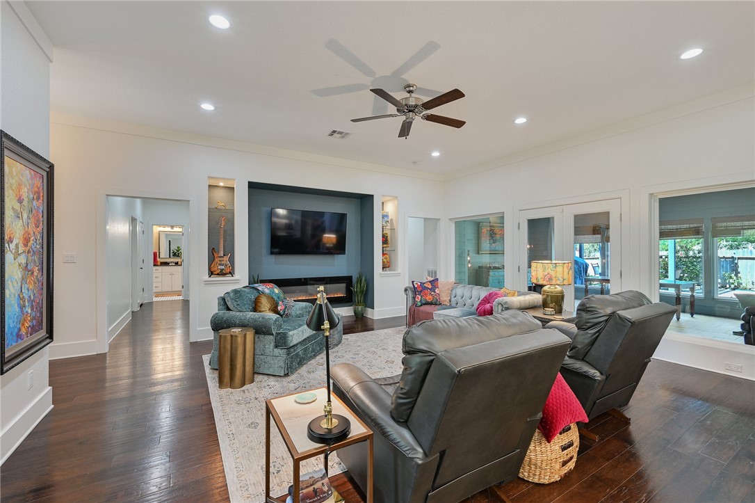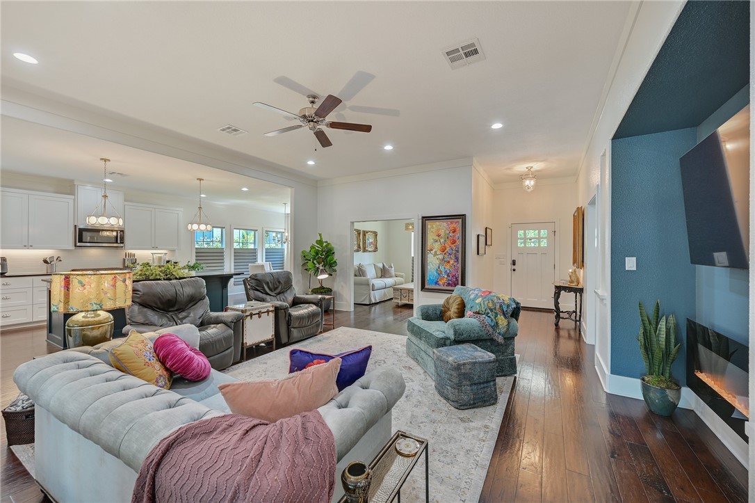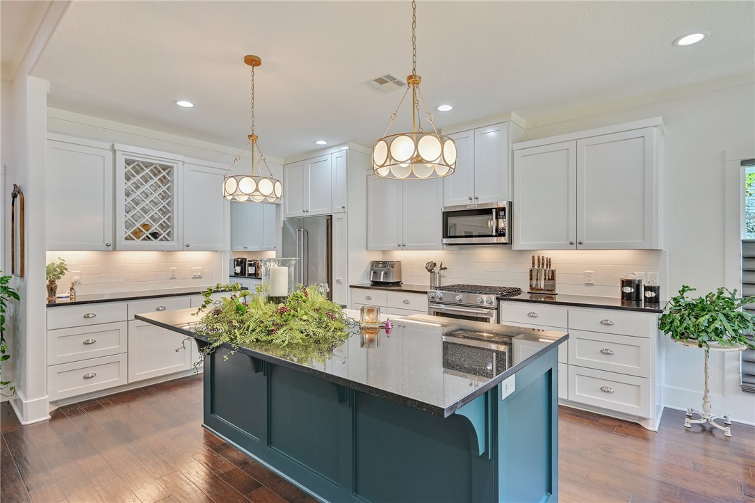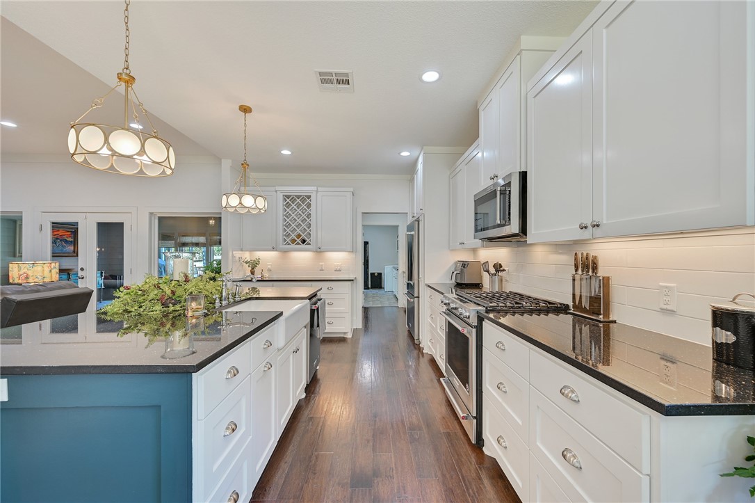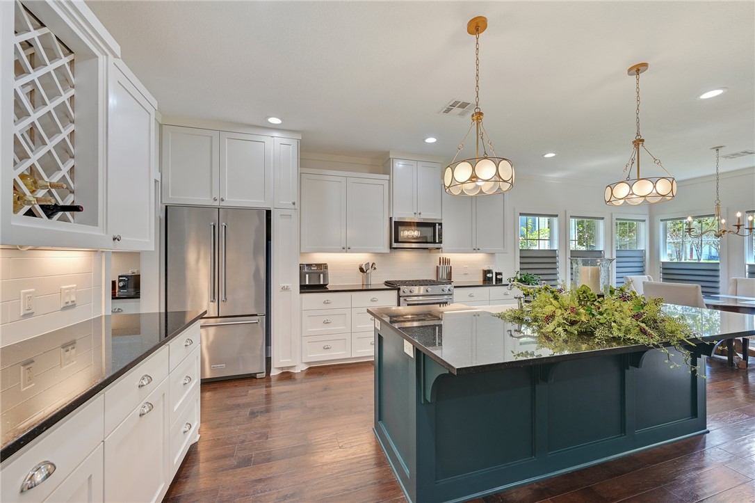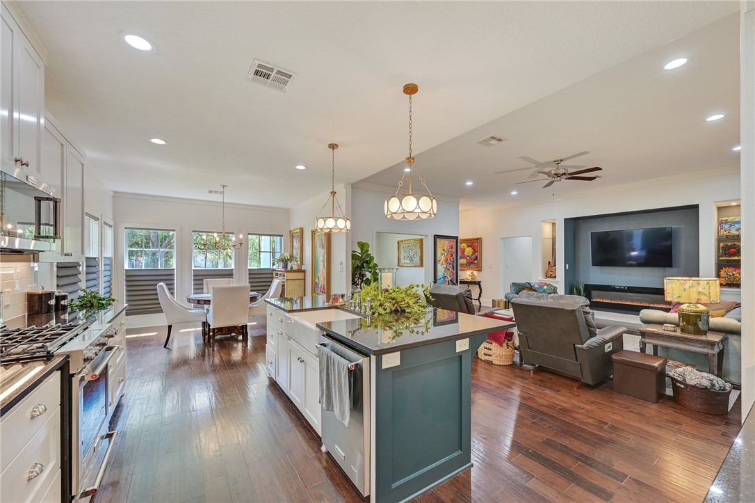403 McAlpine Navasota TX 77868
403 McAlpine, TX, 77868Basics
- Date added: Added 1 year ago
- Category: Single Family
- Type: Residential
- Status: Pending
- Bedrooms: 3
- Bathrooms: 2
- Total rooms: 0
- Area, sq ft: 2925 sq ft
- Lot size, sq ft: 11000, 0.25 sq ft
- Year built: 2016
- Subdivision Name: H&TC
- County: Grimes
- MLS ID: 24014114
Description
-
Description:
Welcome to your dream oasis, perfectly situated in the heart of Navasota. This remarkable property offers a unique blend of modern luxury and timeless charm.
Step into a very private backyard, enhanced by a pergola, perfect for outdoor gatherings or quiet evenings under the stars. Enjoy pleasant views of the historic church across the street, providing a picturesque backdrop. The gated entrance leads to ample parking, including a two-car garage.
As you enter, you’ll find the gourmet kitchen features a butler’s pantry, along with a large walk-in pantry. A custom enclosed porch equipped with both heating and cooling systems, along with a gas connection. The front room offers versatility as study or extra living space, including elegant barn doors.
Venture upstairs to discover a bonus room in the attic that is heated/cooled, providing the perfect retreat for hobbies or relaxation. The hidden hobbit space under the staircase (entrance in the closet of spare bedroom) is a whimsical addition, ideal for children's play or storage.
This home is equipped with a Generac generator, ensuring peace of mind during outages. Enjoy a whole-house water softener system and a Hunter sprinkler system for effortless maintenance.
Experience the vibrant community of Navasota, with its downtown cafes, shopping, and a rooftop bar just a stroll away. Indulge in the local winery scene with attractions such as Chapelton Vineyards and Texas Star Winery, or explore nearby breweries.
Show all description
Location
- Directions: Exit Highway 6, head west on Main Street, turn left on Nolan, left on McAlpine
- Lot Size Acres: 0.25 acres
Building Details
Amenities & Features
- Parking Features: Attached,Garage,GarageDoorOpener
- Security Features: SmokeDetectors
- Accessibility Features: AccessibleDoors
- Roof: Composition,Shingle
- Utilities: SewerAvailable,WaterAvailable
- Window Features: LowEmissivityWindows
- Cooling: CentralAir, Electric
- Exterior Features: SprinklerIrrigation
- Heating: Central, Gas
- Interior Features: CeilingFans, GraniteCounters, HighCeilings, WindowTreatments, ButlersPantry, DryBar, KitchenExhaustFan, KitchenIsland, ProgrammableThermostat, WalkInPantry
- Laundry Features: WasherHookup
- Appliances: SomeGasAppliances, BuiltInGasOven, Dishwasher, GasWaterHeater, Microwave, PlumbedForGas, WaterHeater, EnergyStarQualifiedAppliances
Nearby Schools
- Elementary School District: Navasota
- High School District: Navasota
Miscellaneous
- List Office Name: Aggieland
- Listing Terms: Cash,Conventional,FHA,UsdaLoan,VaLoan
- Community Features: DeckPorch,Patio

