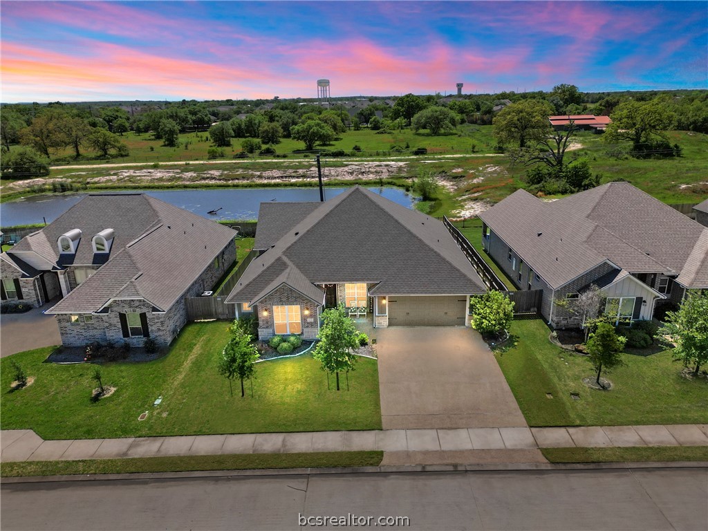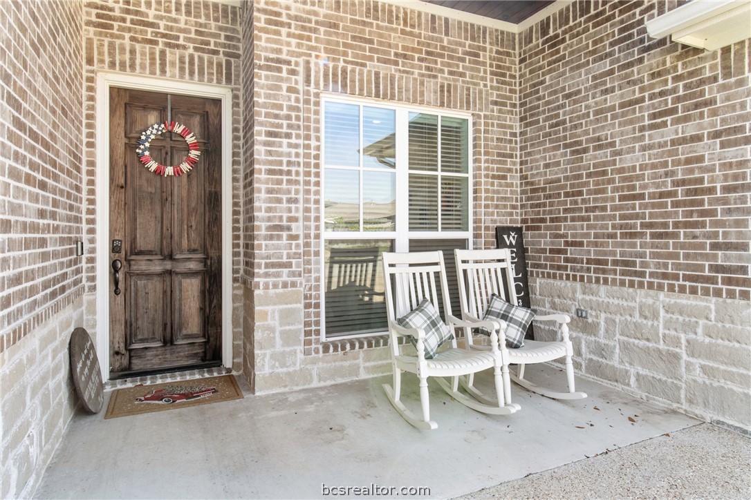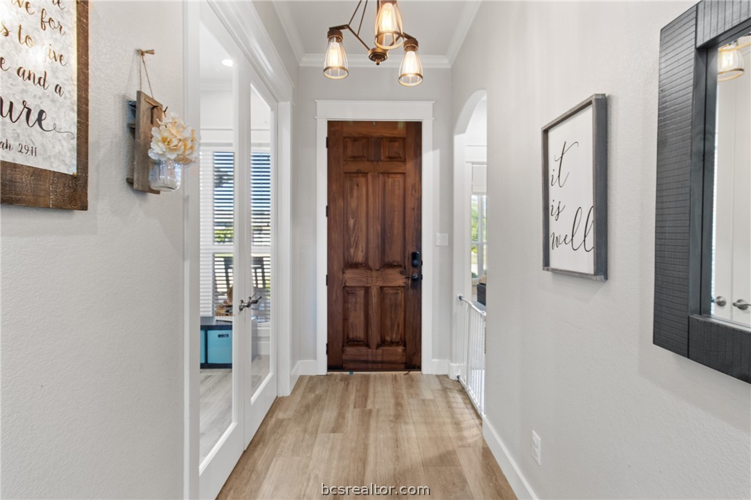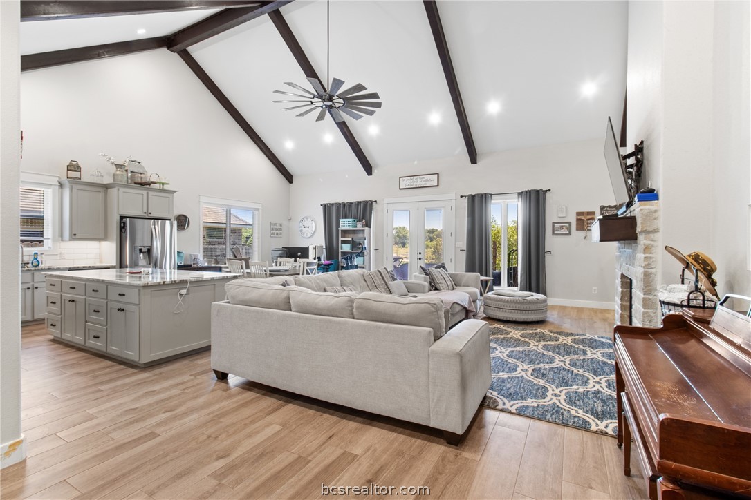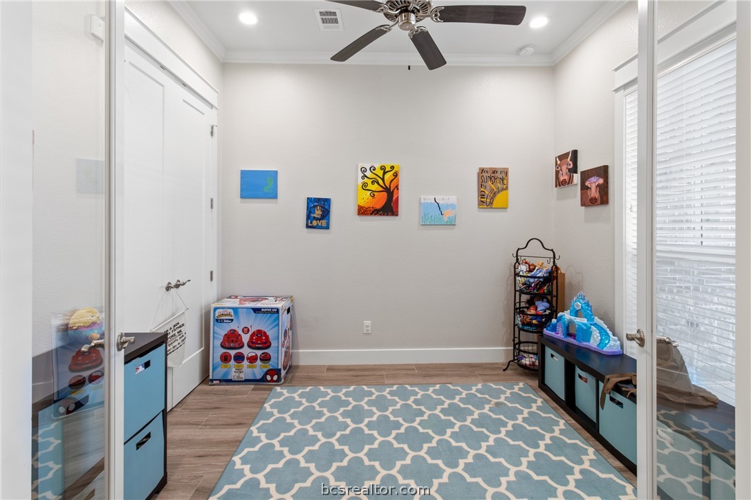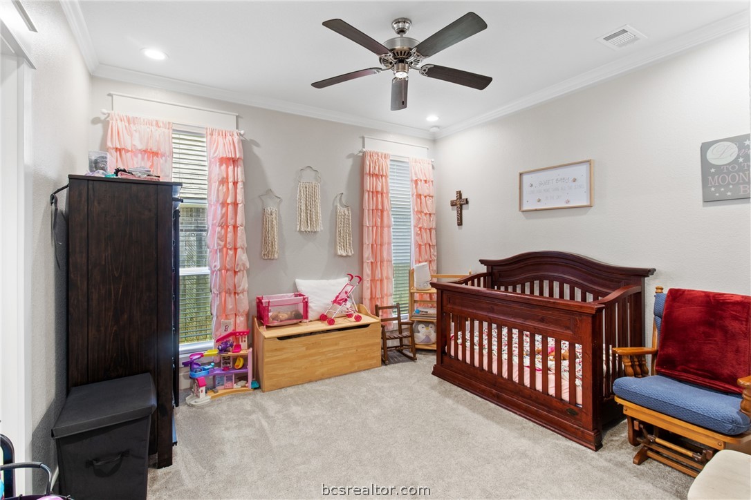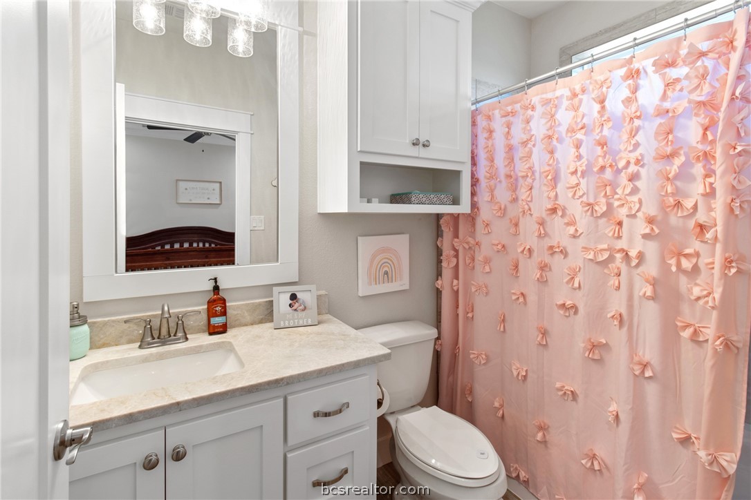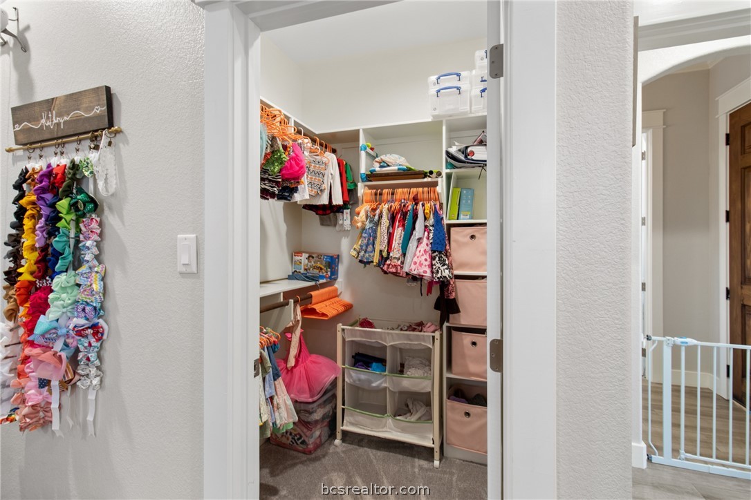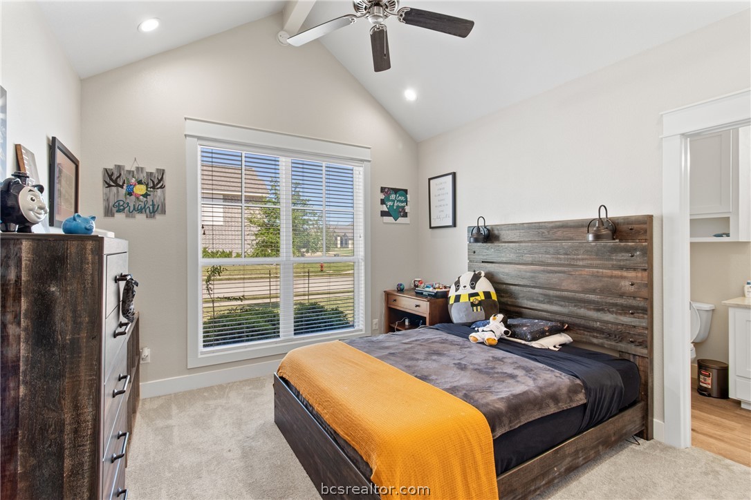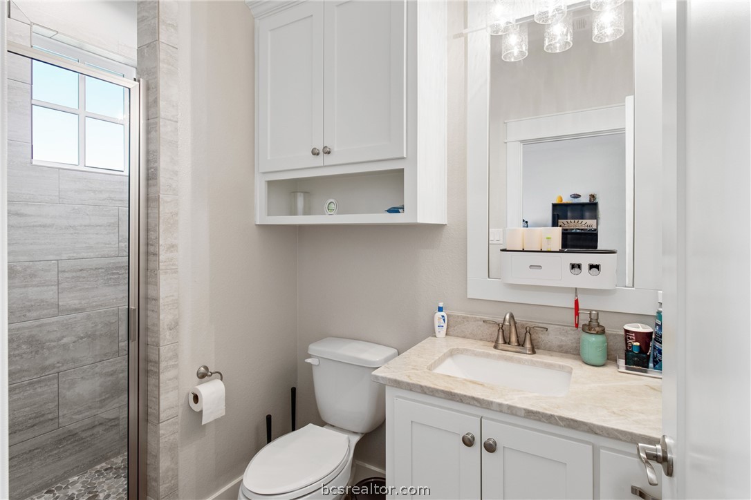4118 Wallaceshire College Station TX 77845-7498
4118 Wallaceshire, TX, 77845-7498Basics
- Date added: Added 1 year ago
- Category: Single Family
- Type: Residential
- Status: Active
- Bedrooms: 4
- Bathrooms: 4
- Half baths: 0
- Total rooms: 5
- Floors: 1
- Area, sq ft: 2619 sq ft
- Lot size, sq ft: 8952, 0.2055 sq ft
- Year built: 2018
- Subdivision Name: Castlegate 2
- County: Brazos
- MLS ID: 24006883
Description
-
Description:
Welcome to this beautiful Schaefer Custom Home! Fantastic three-way split and open concept floor plan make this one a must see! Custom touches are throughout this four bedroom, four full bathroom home. Each bedroom has a walk-in closet. Three bedrooms have full bathrooms with granite countertops, with the fourth having a private hall bathroom with walk-in shower. Other rooms include a spacious great room with beamed cathedral ceiling and a stone accented fireplace that opens into a large dining space and kitchen. The great room has a wall of windows and french doors, opening onto a spacious covered patio that overlooks the backyard with no back neighbor. The large island kitchen offers ample cabinets, including extra island storage, a large walk-in pantry, stainless appliances, and gleaming granite countertops. The office has tile flooring and includes a closet with extensive shelving. The private master retreat offers a spa-like serene setting with its great natural light, large tiled shower with rainfall shower head, large tub, dual sinks, and a walk-in closet that has direct access to the oversized laundry room. The laundry room includes a sink and cabinets with granite countertops. Other features include an over-sized two car garage, mudbench/locker space, and great curb appeal with a welcoming front porch. Additionally, the home has numerous energy-efficient features including spray foam insulation, tankless water heaters, and more! Almost all windows have 2" blinds.
Show all description
Location
- Directions: If coming from Wellborn Rd. turn onto Victoria Ave. Wallaceshire is the first street you will come to after Woodlake Dr. Turn left onto Wallaceshire. The house will be on the left, almost across from the mailbox. If coming from Highway 6, exit William D. Fitch and turn towards Wellborn Rd. Go down William D. Fitch until you get to Victoria Ave. Turn left on Victoria Ave. Turn right onto Wallaceshire. The house will be on the left, almost across from the mailbox.
- Lot Size Acres: 0.2055 acres
Building Details
- Water Source: Public
- Architectural Style: Traditional
- Lot Features: Trees
- Sewer: PublicSewer
- Construction Materials: Brick,Frame,HardiplankType,Stone
- Covered Spaces: 2
- Fencing: Metal,Wood
- Foundation Details: Slab
- Garage Spaces: 2
- Levels: One
- Builder Name: Schaefer Custom Homes
- Floor covering: Carpet, Tile
Amenities & Features
- Pool Features: Community
- Parking Features: Attached,FrontEntry,Garage,GarageDoorOpener
- Security Features: SecuritySystem,SmokeDetectors
- Patio & Porch Features: Covered,Deck
- Accessibility Features: None
- Roof: Composition,Shingle
- Association Amenities: MaintenanceGrounds, Pool
- Utilities: CableAvailable,NaturalGasAvailable,HighSpeedInternetAvailable,SewerAvailable,SeparateMeters,TrashCollection,WaterAvailable
- Window Features: LowEmissivityWindows
- Cooling: CentralAir, CeilingFans, Electric
- Door Features: FrenchDoors
- Exterior Features: SprinklerIrrigation
- Fireplace Features: Other
- Heating: Central, Electric, HeatPump
- Interior Features: FrenchDoorsAtriumDoors, HighCeilings, HighSpeedInternet, WiredForSound, WindowTreatments, CeilingFans, DryBar, KitchenExhaustFan, KitchenIsland, ProgrammableThermostat, WalkInPantry
- Laundry Features: WasherHookup
- Appliances: BuiltInElectricOven, Cooktop, Dishwasher, Disposal, MultipleWaterHeaters, Microwave, EnergyStarQualifiedAppliances, GasWaterHeater, TanklessWaterHeater
Nearby Schools
- Elementary School District: College Station
- High School District: College Station
Expenses, Fees & Taxes
- Association Fee: $870
Miscellaneous
- Association Fee Frequency: Annually
- List Office Name: CENTURY 21 Integra
- Listing Terms: Cash,Conventional,FHA
- Community Features: Pool

