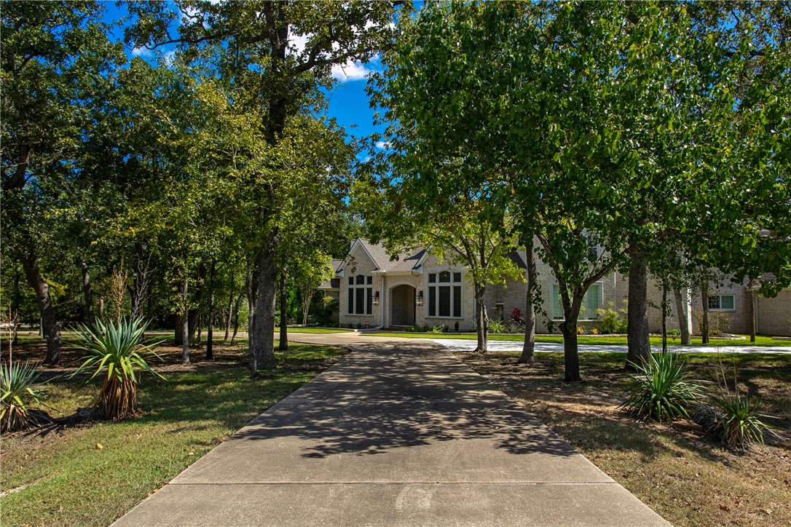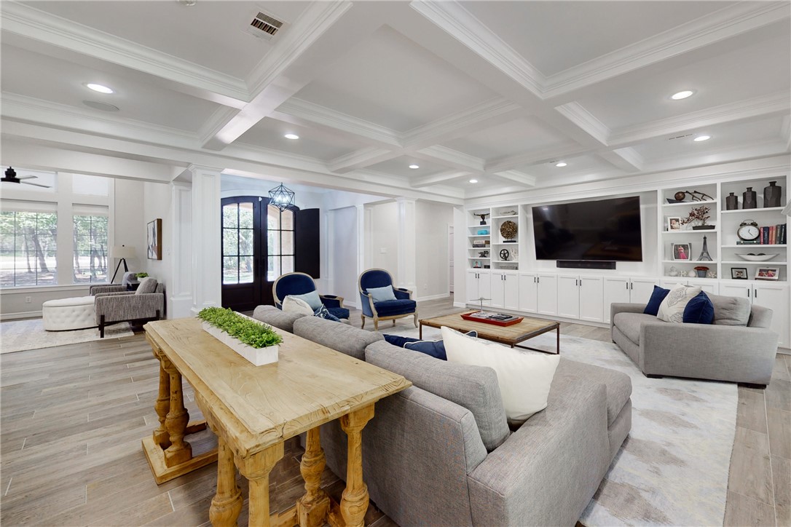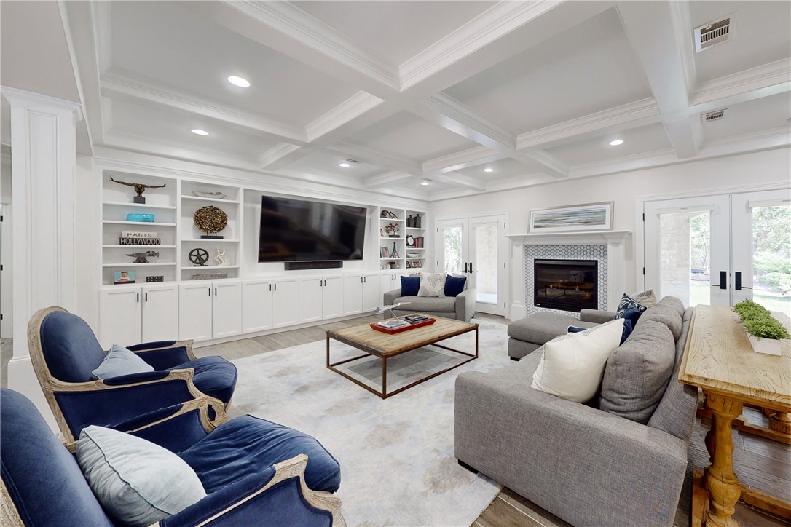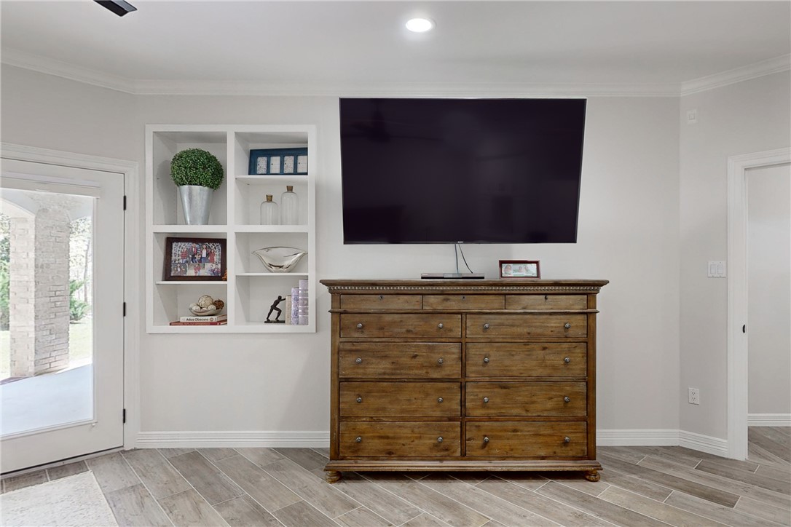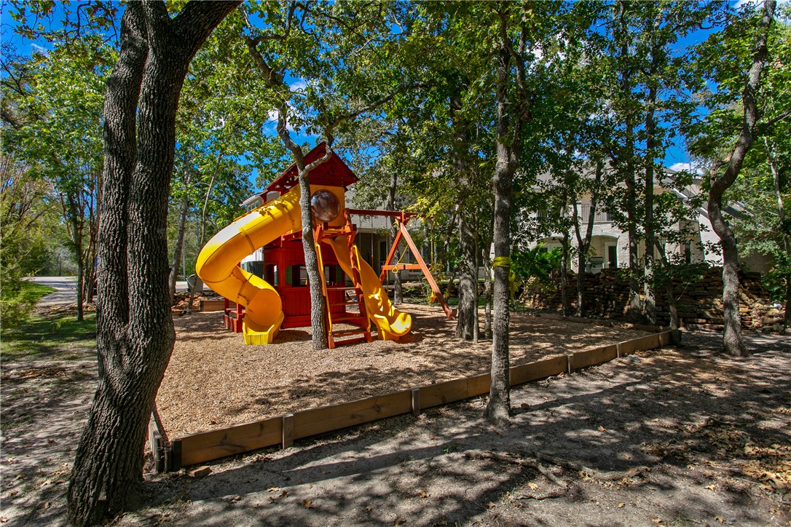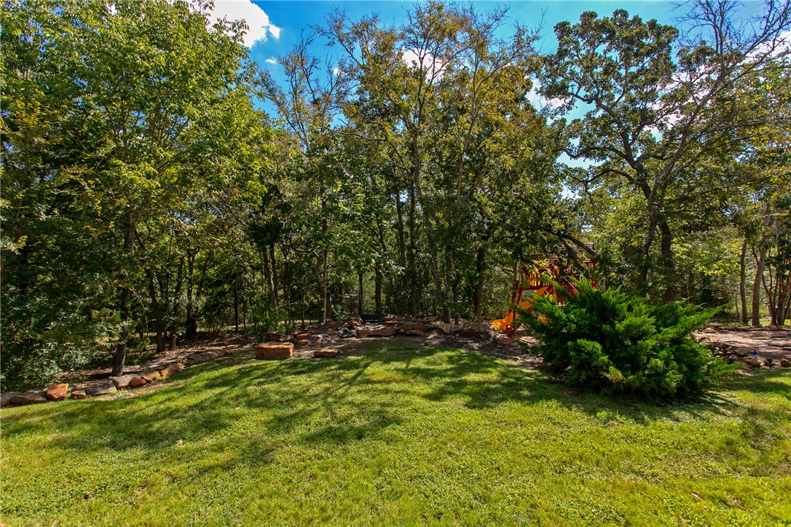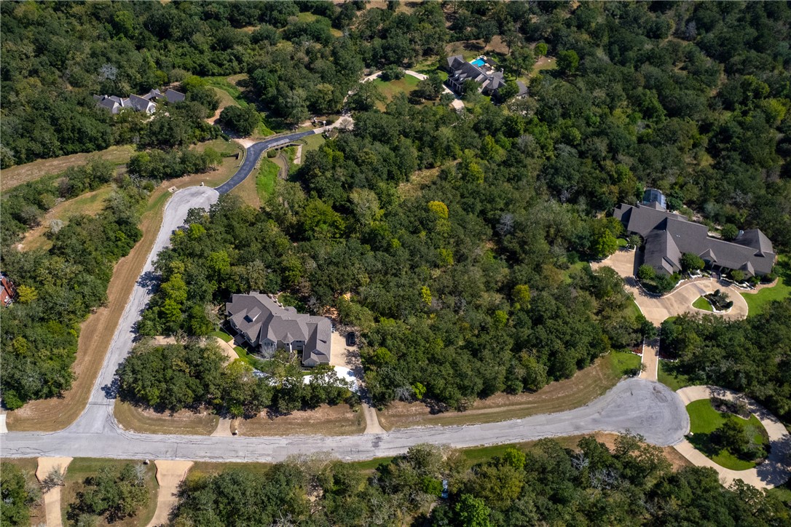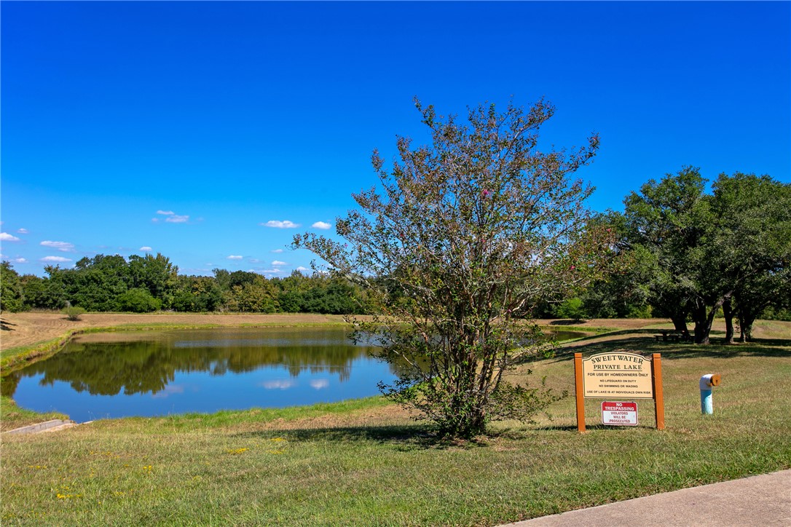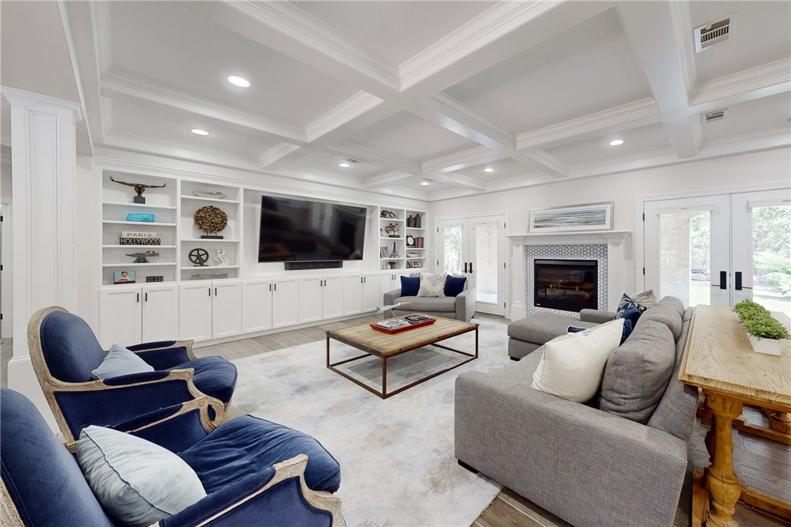4145 Sweetwater College Station TX 77845
4145 Sweetwater, TX, 77845Basics
- Date added: Added 1 year ago
- Category: Single Family
- Type: Residential
- Status: Active
- Bedrooms: 5
- Bathrooms: 7
- Half baths: 2
- Total rooms: 0
- Area, sq ft: 5860 sq ft
- Lot size, sq ft: 124756, 2.864 sq ft
- Year built: 1999
- Subdivision Name: Sweetwater
- County: Brazos
- MLS ID: 24014285
Description
-
Description:
Stunning estate in South College Station on 2.86 wooded acres. This home has location, luxury and so much love! Recently remodeled with additional attic space taken in to provide a study room with 1/2 bath and additional bedroom and 3/4 bath downstairs. Gourmet kitchen, with double oven, island and vent hood on new gas range. You will absolutely love the views to the back yard from the kitchen as well. Great place to sit in your breakfast nook and watch the morning wildlife! Master wing features a private office, downstairs bedroom with dual private closets and a master bathroom to swoon over! Large central walk in shower with separate vanity areas. Downstairs also features a gym area that could also be a great playroom! Upstairs features a game room with a serving bar area complete with sink, fridge, cabinets and counter space! Plus, there are built in bunk beds for overnight fun! Private study area located behind the game room has built in desks and private 1/2 bath as well. This house has so much to offer it just keeps on giving! Outside you have a second floor balcony overlooking your back lawn, as well as an extended covered patio on the ground floor. 3 car garage, access to the private Sweetwater Pond and 2.86 acres of exploration and privacy! Located on a corner not, you will not find more privacy in College Station this close to local shopping, dining, schools and amenities!
Show all description
Location
- Directions: South Rudder, exit Fitch, Left on Arrington, Right on Greens Prairie. Left on Sweetwater, house will be at the end of the road on your left.
- Lot Size Acres: 2.864 acres
Building Details
- Water Source: Public
- Architectural Style: Traditional
- Lot Features: CornerLot,CulDeSac,TreesLargeSize,Trees,Wooded
- Sewer: PublicSewer
- Construction Materials: Brick
- Foundation Details: Slab
- Garage Spaces: 3
- Levels: Two
- Floor covering: Tile
Amenities & Features
- Parking Features: Attached,Garage,GarageDoorOpener
- Accessibility Features: None
- Roof: Composition
- Association Amenities: MaintenanceGrounds
- Utilities: HighSpeedInternetAvailable,SewerAvailable,TrashCollection,UndergroundUtilities,WaterAvailable
- Cooling: CentralAir, Electric
- Fireplace Features: Gas
- Heating: Central, Gas
- Interior Features: WindowTreatments, CeilingFans, ProgrammableThermostat
Nearby Schools
- Elementary School District: College Station
- High School District: College Station
Expenses, Fees & Taxes
- Association Fee: $588
Miscellaneous
- Association Fee Frequency: Annually
- List Office Name: NextHome Realty Solutions BCS

