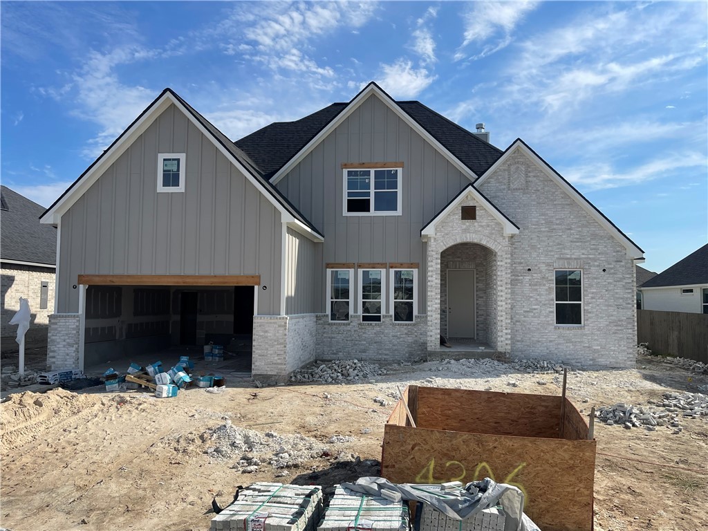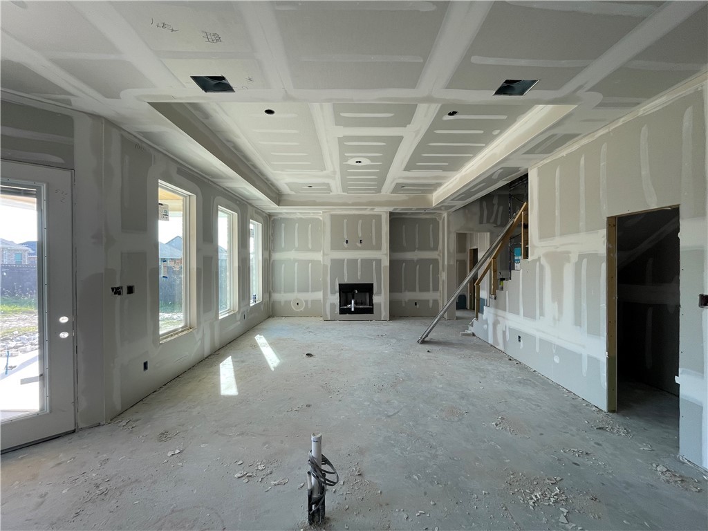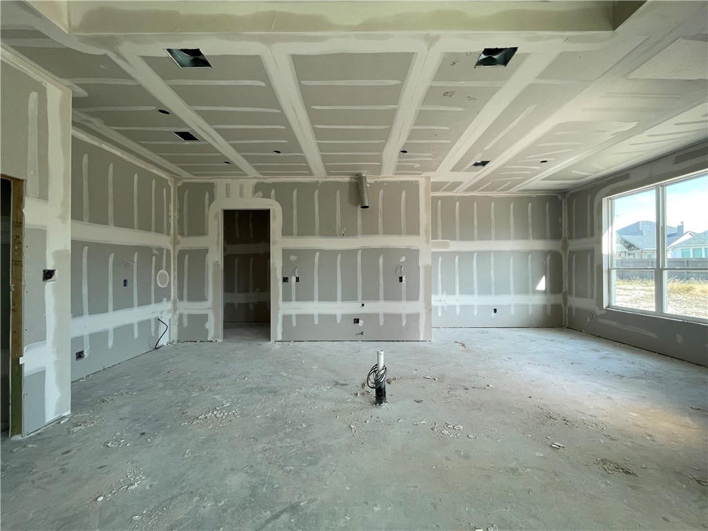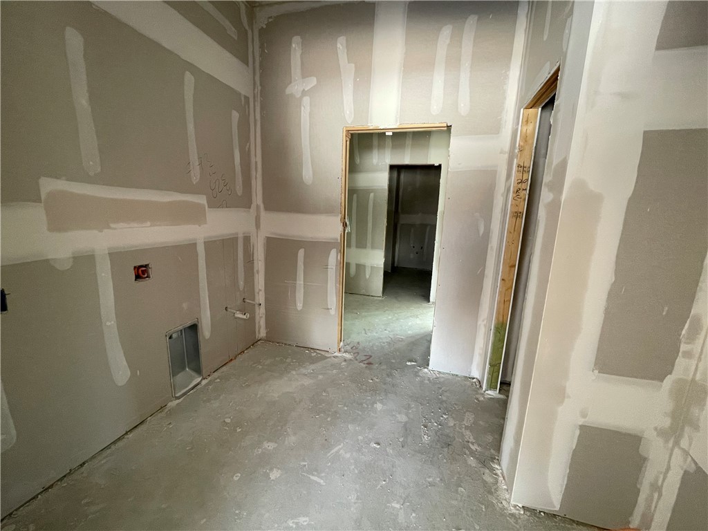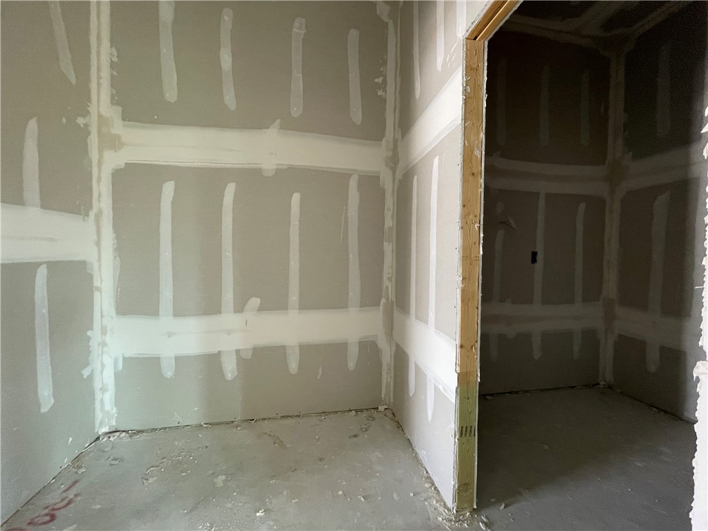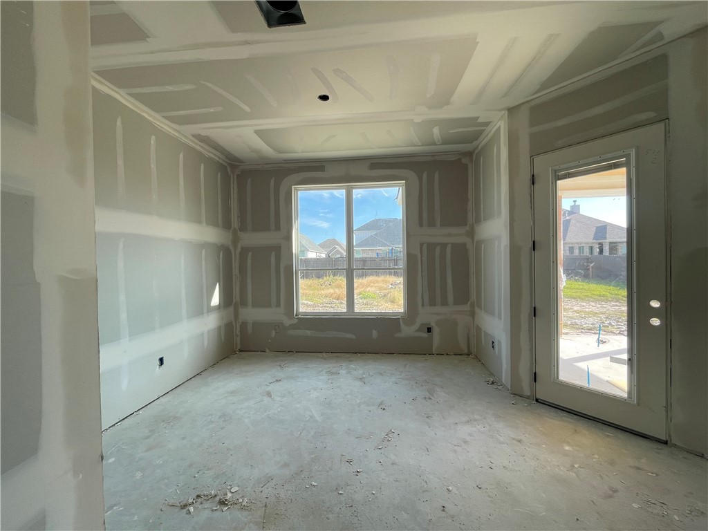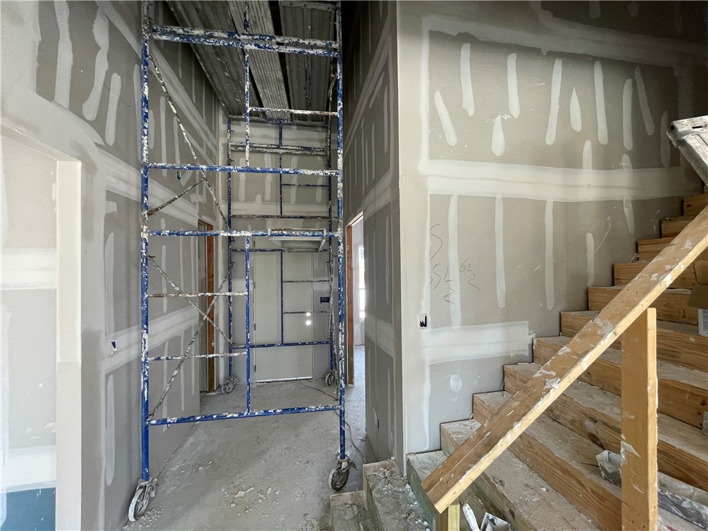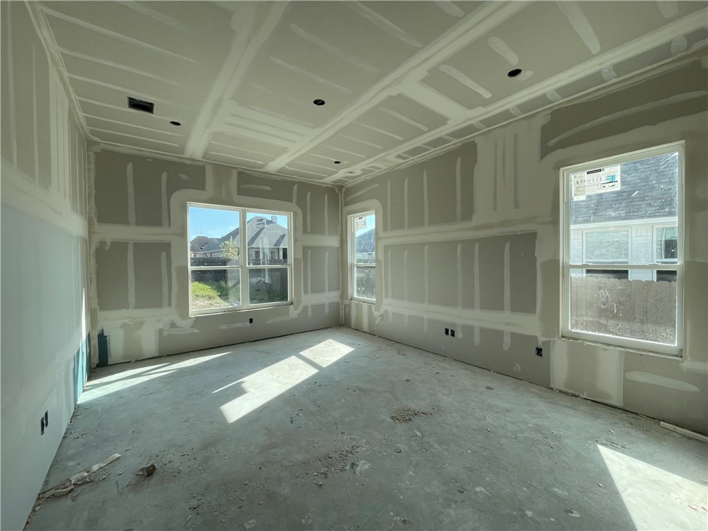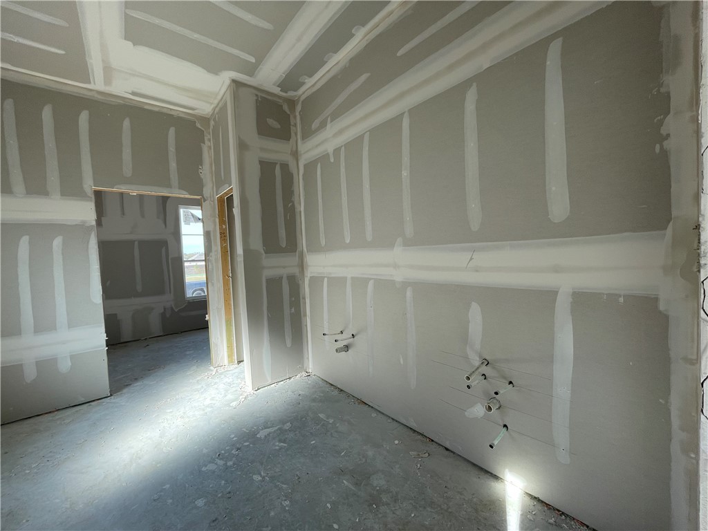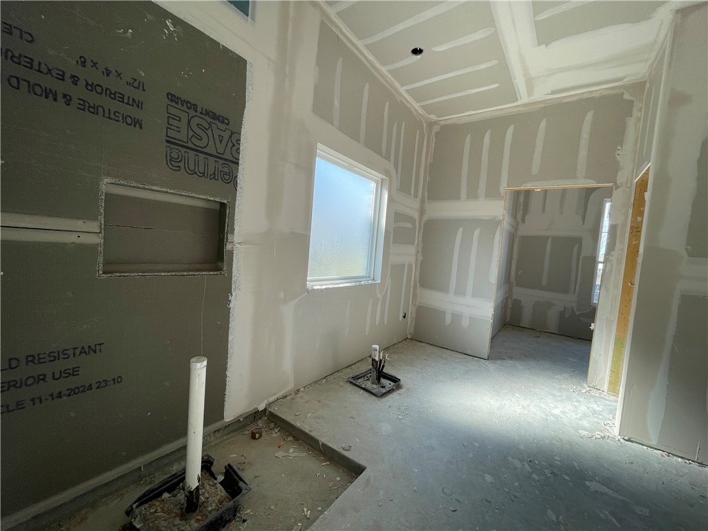4306 Fox River Bryan TX 77802
4306 Fox River, TX, 77802Basics
- Date added: Added 1 year ago
- Category: Single Family
- Type: Residential
- Status: Active
- Bedrooms: 4
- Bathrooms: 4
- Half baths: 1
- Total rooms: 7
- Area, sq ft: 2708 sq ft
- Lot size, sq ft: 10497, 0.24 sq ft
- Year built: 2025
- Property Condition: UnderConstruction
- Subdivision Name: Oakmont
- County: Brazos
- MLS ID: 24017515
Description
-
Description:
Available soon! NO FRONT NEIGHBORS AND .24 ACRE LOT! Introducing the Sycamore plan—an exquisite 2-story home that redefines luxury living with 4 bedrooms (one on the main level that could be an office), 3.5 bathrooms, and a bonus room upstairs. Step into a grand entryway leading to a multifunctional space perfect as an office or guest bedroom with its own private bathroom. The open-concept main area combines the living room, kitchen, and dining room, creating an inviting atmosphere for gatherings. The chef’s dream kitchen offers granite countertops, tile backsplash, gold pendant lighting, along with a dream butler's pantry designed for optimal storage and functionality. Additional closets under the stairs, in the hallway, and in the laundry room provide ample storage. On the main level, the primary bedroom boasts natural light with soaring 10' ceilings and a luxurious private bathroom featuring double vanities, a freestanding tub, and a spacious walk-in shower, all leading to an oversized closet with convenient laundry room access. Upstairs, the bonus room is ideal for entertainment, flanked by two additional bedrooms and a full bathroom. With endless customization options, the Sycamore plan allows you to create your ideal sanctuary in one of our many neighborhoods—don’t miss the chance to make this dream home your own! Call today for selection/design information or other available lots!
Show all description
Location
- Directions: Boonville Rd east. left on Pendleton. Left on oakmont. right on Fox River, house is on the right
- Lot Size Acres: 0.24 acres
Building Details
- Water Source: Public
- Architectural Style: Traditional
- Lot Features: OpenLot
- Sewer: PublicSewer
- Construction Materials: Brick,HardiplankType
- Covered Spaces: 2
- Fencing: Privacy,Wood
- Foundation Details: Slab
- Garage Spaces: 2
- Levels: Two
- Builder Name: Kinler Custom Homes
- Floor covering: Carpet, Tile, Vinyl
Amenities & Features
- Pool Features: Community
- Parking Features: Attached,Garage,GarageDoorOpener
- Security Features: SmokeDetectors
- Patio & Porch Features: Covered
- Accessibility Features: None
- Roof: Composition,Shingle
- Association Amenities: MaintenanceGrounds, Pool
- Utilities: CableAvailable,ElectricityAvailable,NaturalGasAvailable,HighSpeedInternetAvailable,SewerAvailable,SeparateMeters,TrashCollection,WaterAvailable
- Window Features: LowEmissivityWindows
- Cooling: CentralAir, CeilingFans, Electric
- Exterior Features: SprinklerIrrigation,OutdoorKitchen
- Fireplace Features: Gas,GasLog
- Heating: Central, Gas
- Interior Features: GraniteCounters, HighCeilings, SmartHome, WindowTreatments, ButlersPantry, CeilingFans, KitchenIsland, ProgrammableThermostat
- Laundry Features: WasherHookup
- Appliances: BuiltInElectricOven, Dishwasher, Disposal, GasRange, GasWaterHeater, Microwave, WaterHeater, EnergyStarQualifiedAppliances, TanklessWaterHeater
Nearby Schools
- Elementary School District: Bryan
- High School District: Bryan
Expenses, Fees & Taxes
- Association Fee: $600
Miscellaneous
- Association Fee Frequency: Annually
- List Office Name: Hometown Realty
- Community Features: Fitness,Playground,Pool

