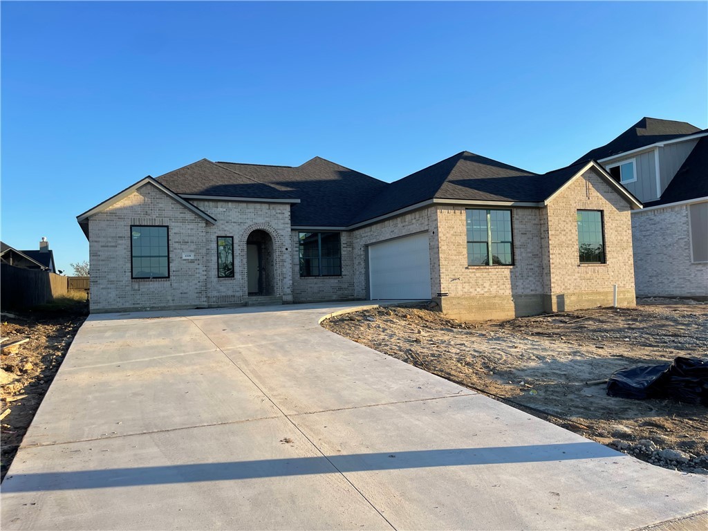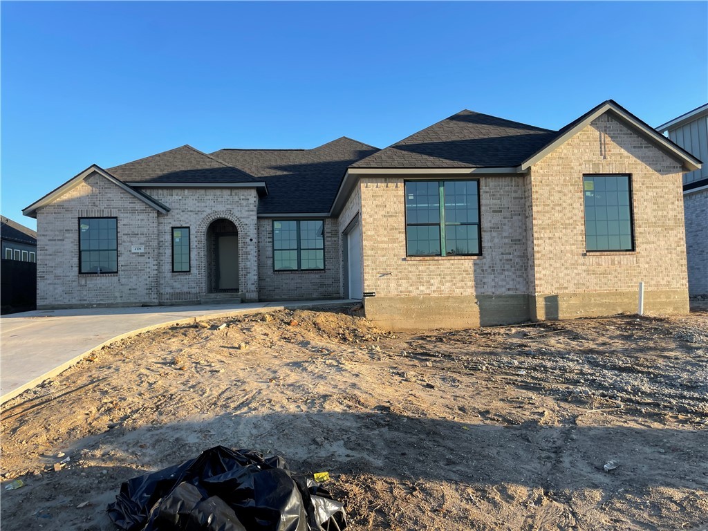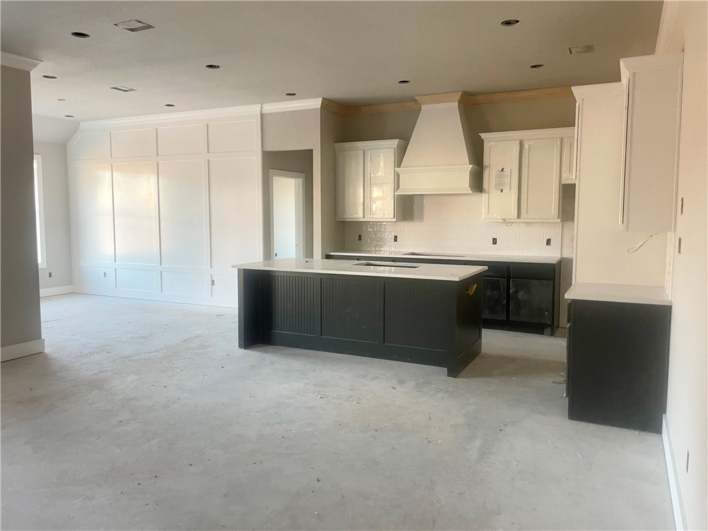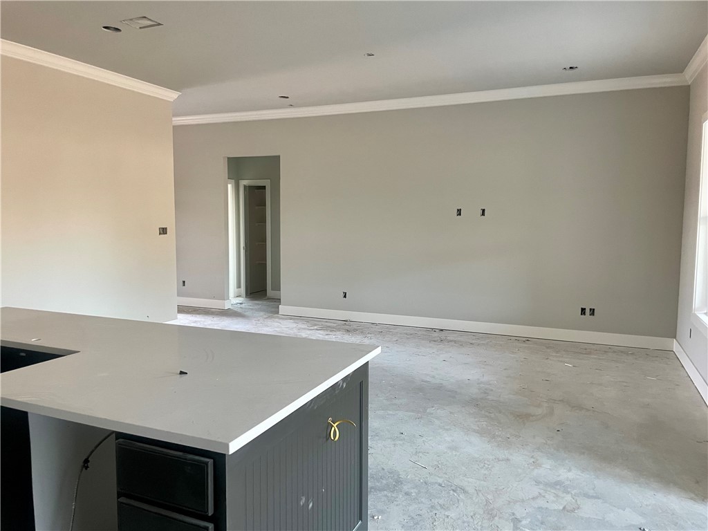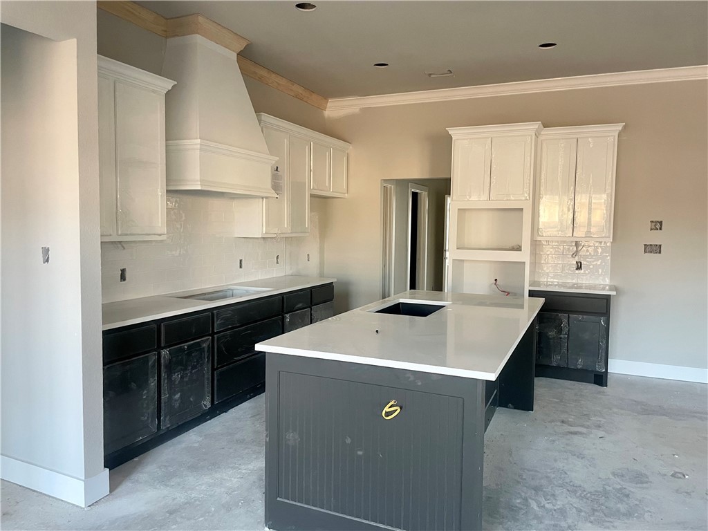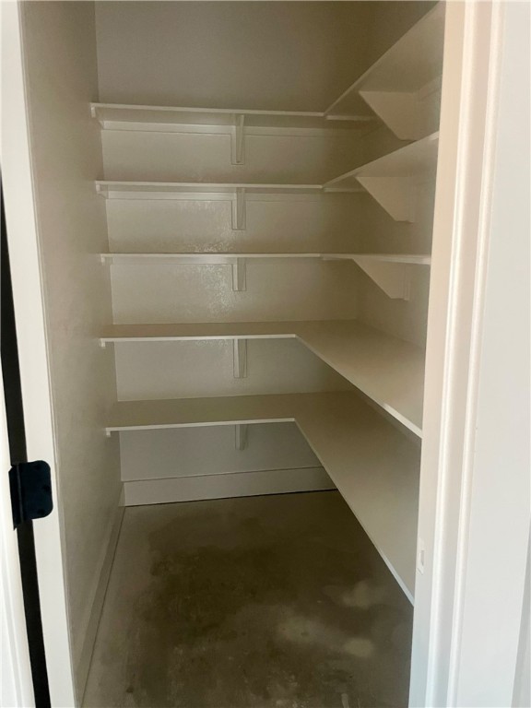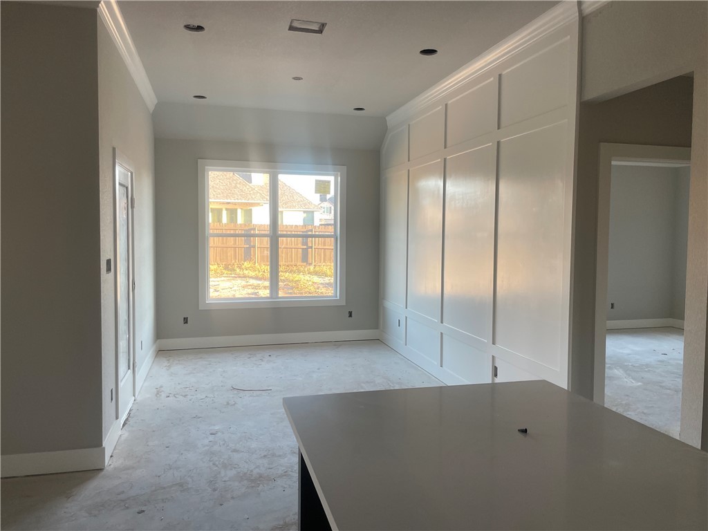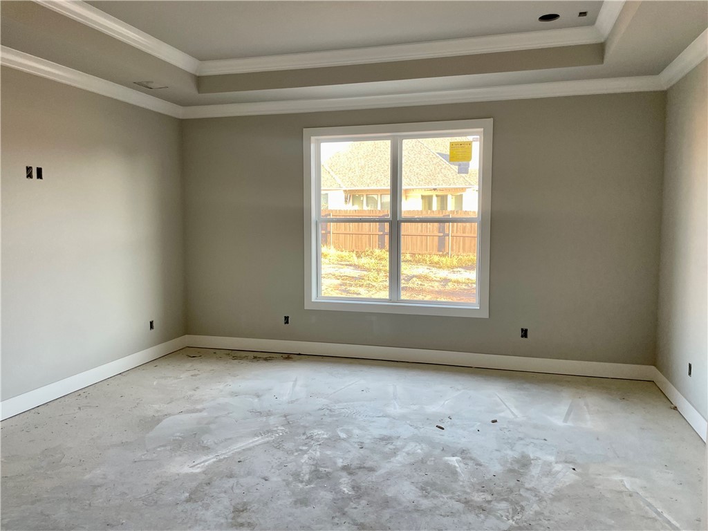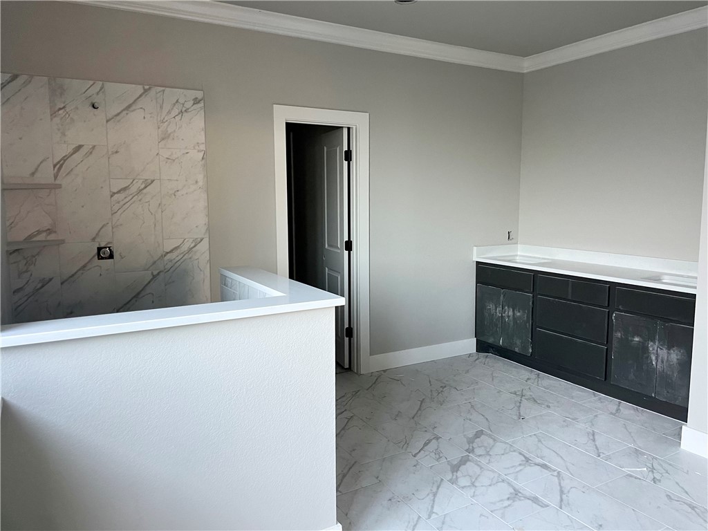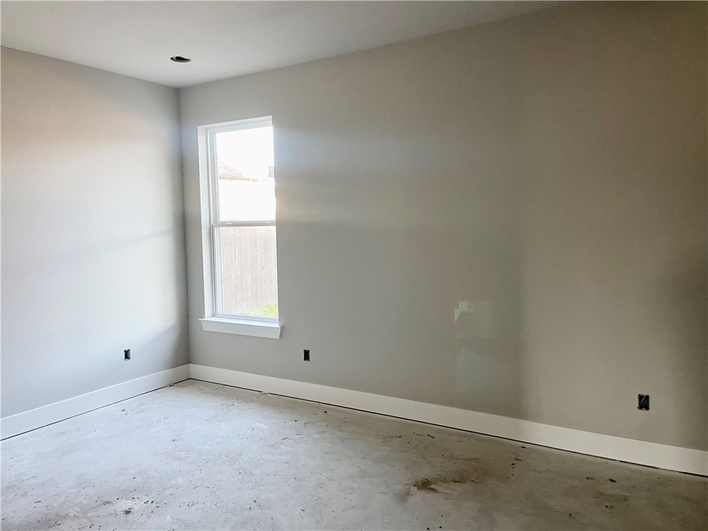4308 Fox River Bryan TX 77802
4308 Fox River, TX, 77802Basics
- Date added: Added 1 year ago
- Category: Single Family
- Type: Residential
- Status: Active
- Bedrooms: 4
- Bathrooms: 2
- Total rooms: 0
- Floors: 1
- Area, sq ft: 2214 sq ft
- Lot size, sq ft: 10498, 0.241 sq ft
- Year built: 2024
- Property Condition: UnderConstruction
- Subdivision Name: Oakmont
- County: Brazos
- MLS ID: 24017351
Description
-
Description:
Welcome to this beautifully crafted new builder home located in the popular Oakmont subdivision. This spacious 4-bedroom, 2-bathroom residence is designed with modern living in mind. Featuring a thoughtful open floor plan, the home offers a seamless flow between the living, dining, and kitchen areas, perfect for both entertaining and everyday living.
Show all description
The kitchen boasts stainless steel appliances, ample cabinetry, and sleek countertops, ideal for any home chef. The master suite is a true retreat, complete with a large walk-in closet and a luxurious en-suite bath featuring dual vanities and a walk-in shower. Additional highlights include a spacious family room, stylish flooring throughout, and generous-sized bedrooms. The home is situated on a well-sized lot with a fully fenced backyard, providing plenty of space for outdoor enjoyment.
Enjoy all the benefits of living in Oakmont, with convenient access to nearby parks, schools, shopping, and dining. This property offers the perfect blend of modern design and location, making it an ideal place to call home.
Location
- Directions: Boonville Rd east. left on Pendleton. Left on oakmont. right on Fox River
- Lot Size Acres: 0.241 acres
Building Details
Amenities & Features
- Pool Features: Community
- Parking Features: Attached,FrontEntry,Garage
- Patio & Porch Features: Covered
- Accessibility Features: None
- Roof: Composition,Shingle
- Association Amenities: MaintenanceGrounds, Management, Pool
- Utilities: ElectricityAvailable,NaturalGasAvailable,HighSpeedInternetAvailable,SewerAvailable,TrashCollection,UndergroundUtilities,WaterAvailable
- Window Features: LowEmissivityWindows
- Cooling: CentralAir, Electric
- Exterior Features: SprinklerIrrigation
- Heating: Central, Gas
- Interior Features: QuartzCounters, CeilingFans, DryBar, KitchenIsland, ProgrammableThermostat
- Laundry Features: WasherHookup
- Appliances: BuiltInElectricOven, Cooktop, Dishwasher, Disposal, Microwave, TanklessWaterHeater, EnergyStarQualifiedAppliances, GasWaterHeater
Nearby Schools
- Elementary School District: Bryan
- High School District: Bryan
Expenses, Fees & Taxes
- Association Fee: $650
Miscellaneous
- Association Fee Frequency: Annually
- List Office Name: RE/MAX 2020
- Community Features: Fitness,Playground,Pool,RecreationArea

