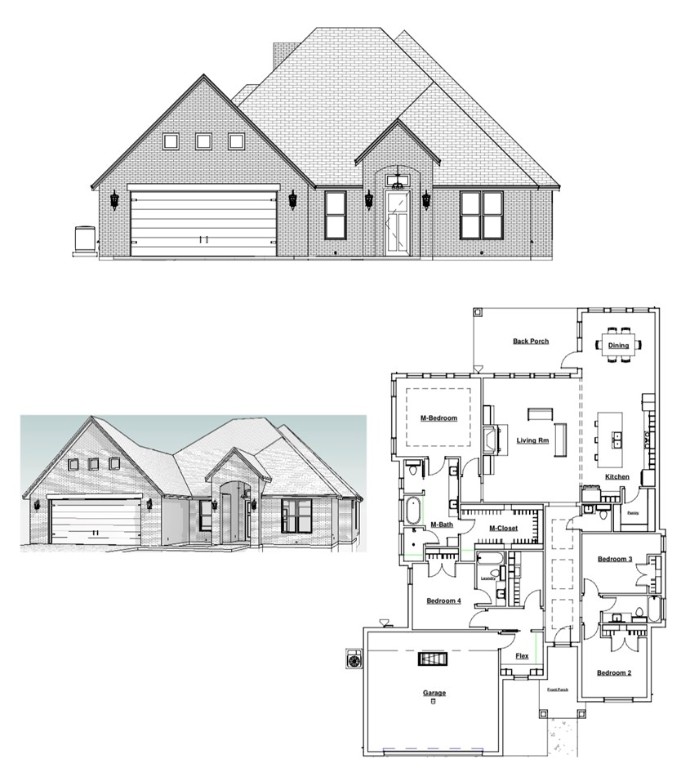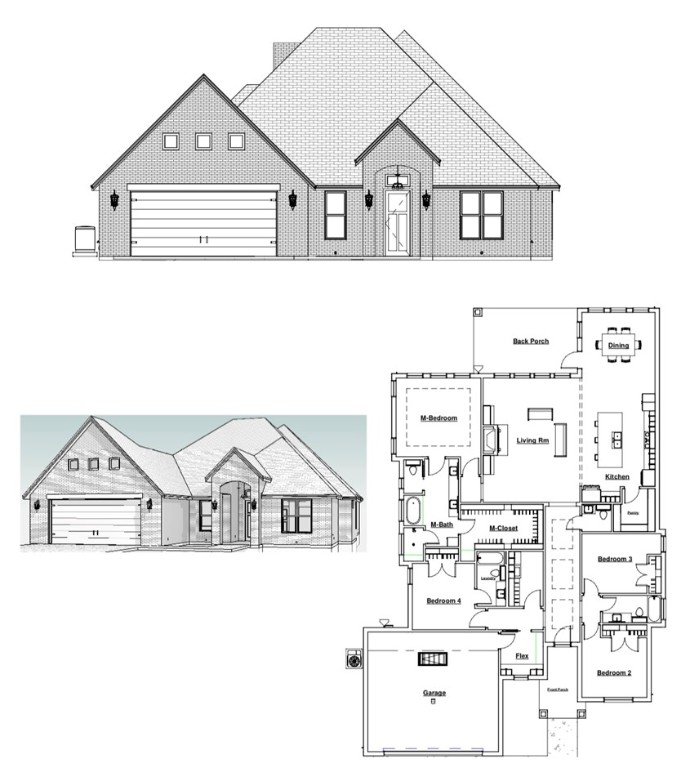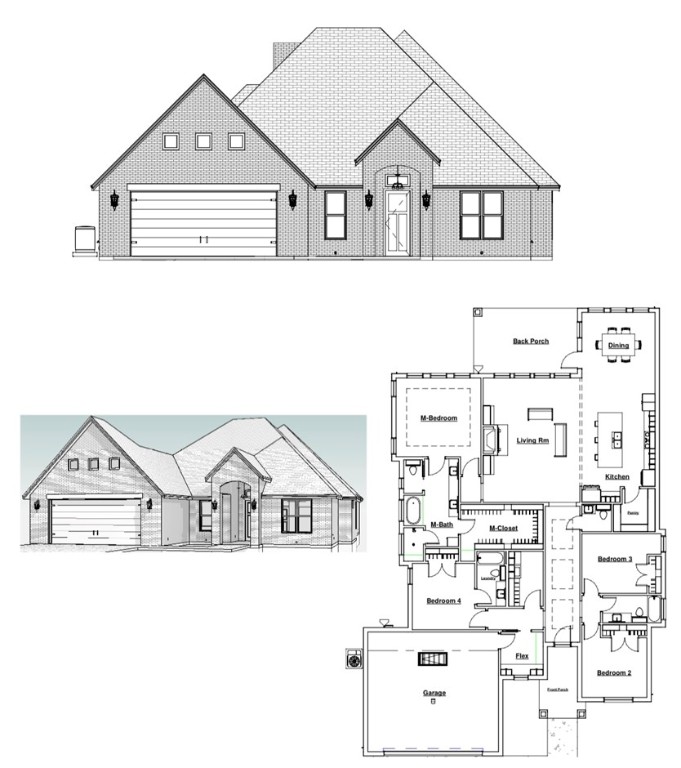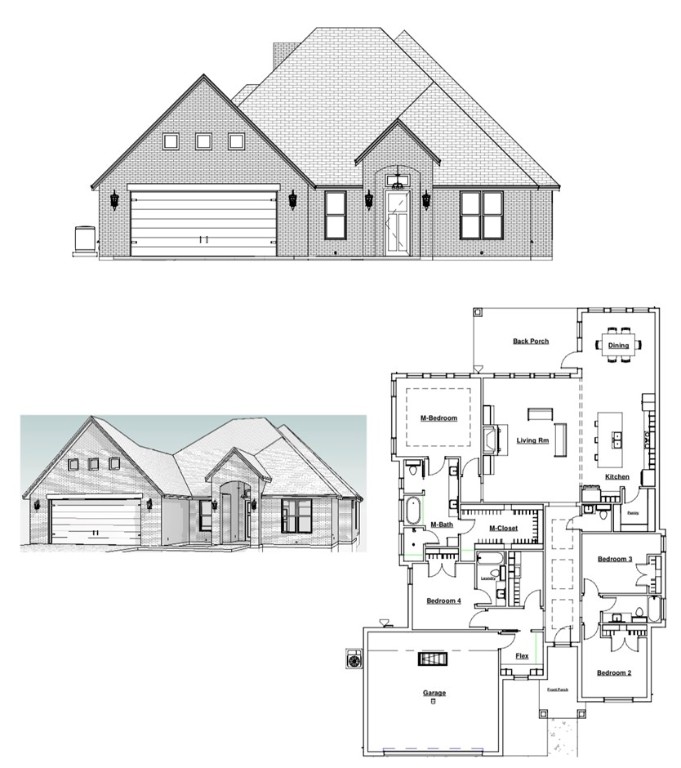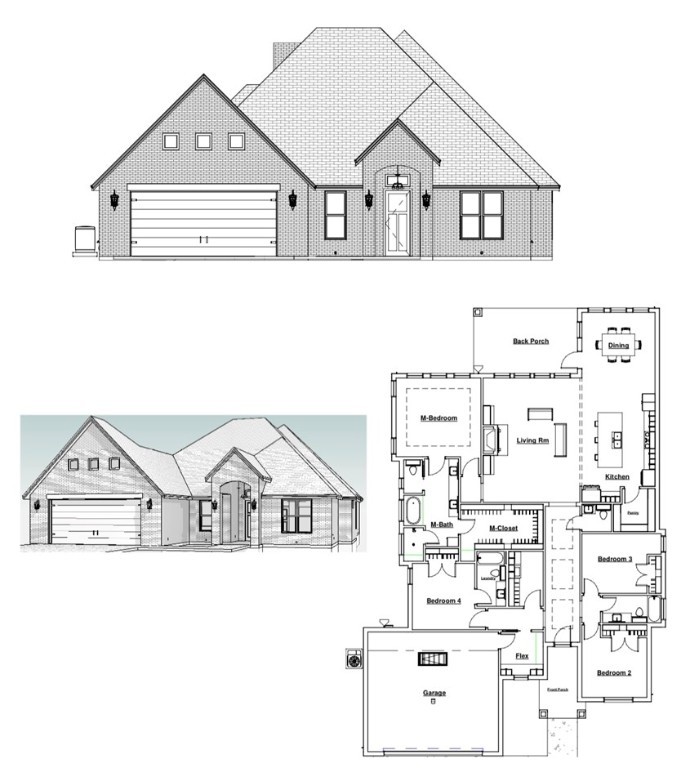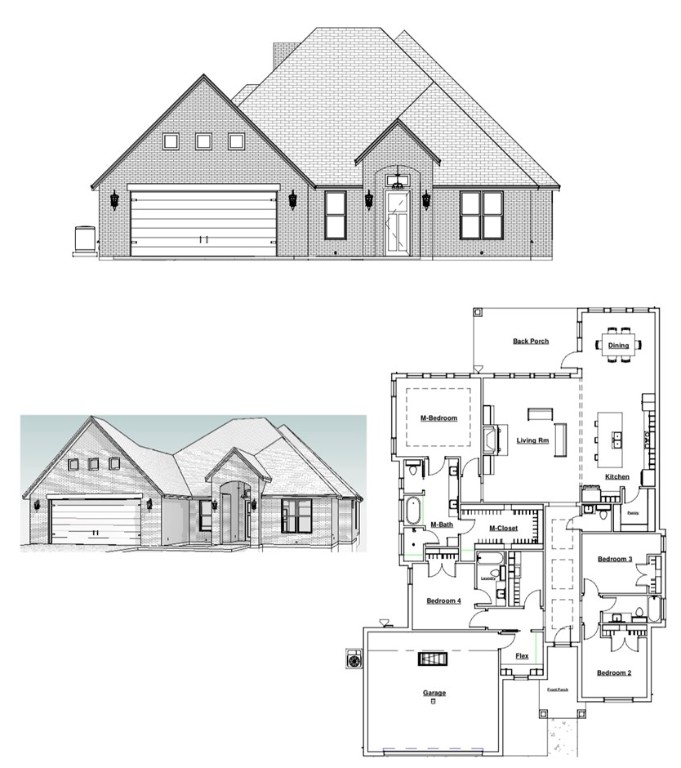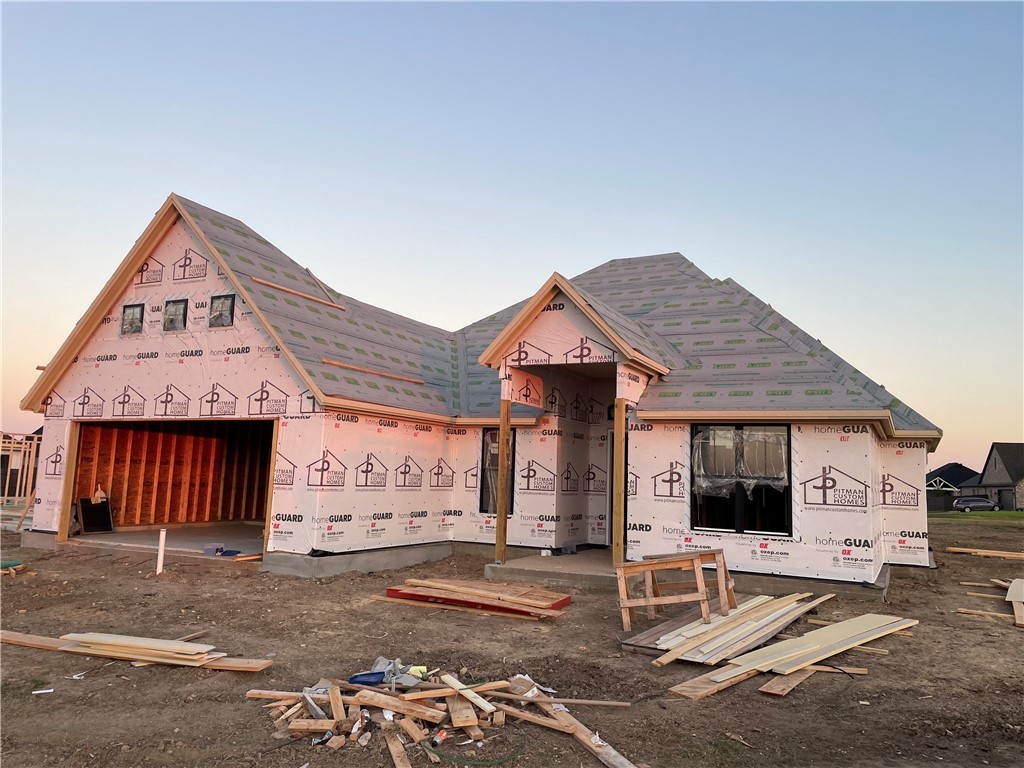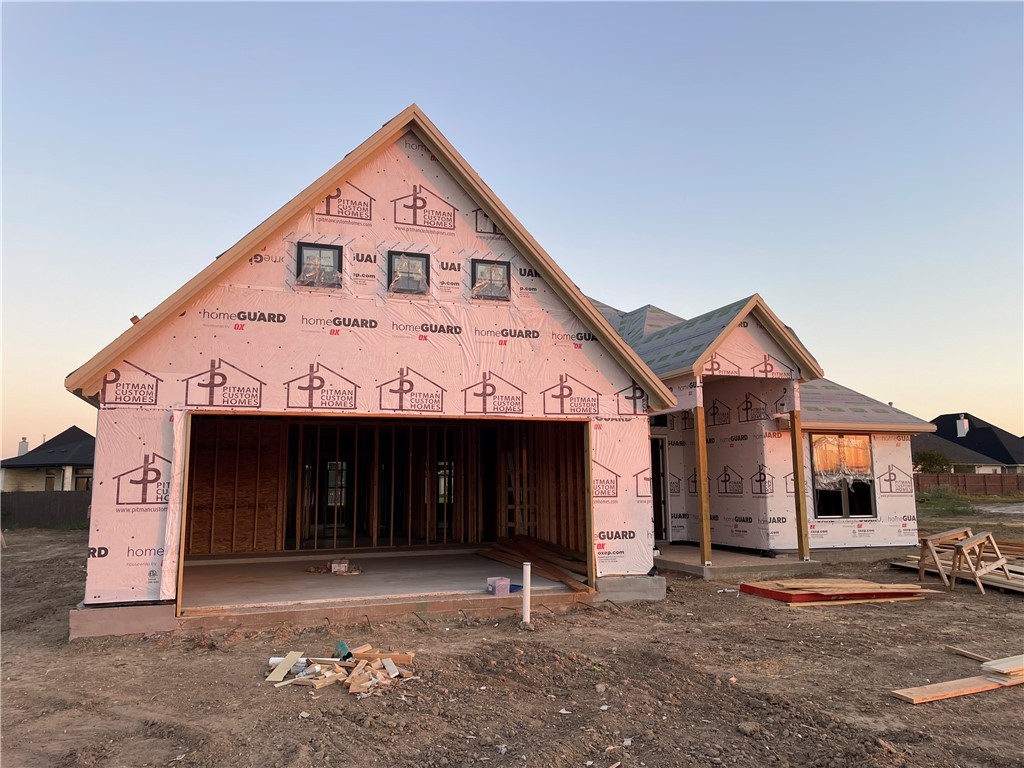4390 Iron Mountain Bryan TX 77802
4390 Iron Mountain, TX, 77802Basics
- Date added: Added 1 year ago
- Category: Single Family
- Type: Residential
- Status: Active
- Bedrooms: 4
- Bathrooms: 4
- Half baths: 1
- Total rooms: 2
- Floors: 1
- Area, sq ft: 2689 sq ft
- Lot size, sq ft: 9888.12, 0.227 sq ft
- Year built: 2024
- Property Condition: UnderConstruction
- Subdivision Name: Oakmont
- County: Brazos
- MLS ID: 24013865
Description
-
Description:
Discover this exceptional 4-bedroom, 3.5-bath home by Pitman Custom Homes, designed with style and function in mind. The grand entry sets the tone with elegant design features, leading into an open-concept living room, kitchen, and dining room that boasts plenty of natural light from the expansive windows.
Show all description
The gourmet kitchen is equipped with a spacious walk-in pantry, offering ample storage space for all your culinary needs. Step outside to the covered back porch, complete with a gas outlet for a future outdoor kitchen, allowing for seamless indoor-outdoor living. This home also includes a true two-car garage, providing room for both parking and additional storage. With its thoughtful layout and high-quality finishes, this home offers a comfortable and inviting space for everyday living. Schedule your tour today!
***This home was listed during framing***
Location
- Directions: From Highway 6 - head east on University Drive towards Booneville Rd (HWY30). Continue straight through the light at University Drive and Booneville into Oakmont. Turn right at the Amenities Center onto Kebler Pass. Turn left onto Royal Arch Drive. At the end of the street, take a left onto Iron Mountain and the house is on the right.
- Lot Size Acres: 0.227 acres
Building Details
- Water Source: Public
- Lot Features: Level
- Sewer: PublicSewer
- Covered Spaces: 2
- Fencing: Privacy
- Foundation Details: Slab
- Garage Spaces: 2
- Levels: One
- Builder Name: Pitman Custom Homes
- Other Structures: Cabana
Amenities & Features
- Pool Features: Community
- Parking Features: Attached,FrontEntry,Garage,GarageDoorOpener
- Security Features: SecuritySystem,SmokeDetectors
- Patio & Porch Features: Covered
- Accessibility Features: None
- Roof: Composition
- Association Amenities: MaintenanceGrounds, Management, Pool
- Utilities: CableAvailable,ElectricityAvailable,NaturalGasAvailable,HighSpeedInternetAvailable,SewerAvailable,SeparateMeters,TrashCollection,UndergroundUtilities,WaterAvailable
- Window Features: LowEmissivityWindows
- Cooling: CentralAir, CeilingFans, Electric, Zoned
- Door Features: InsulatedDoors
- Exterior Features: SprinklerIrrigation
- Fireplace Features: Gas
- Heating: Central, Electric, Gas
- Interior Features: AirFiltration, HighCeilings, HighSpeedInternet, WiredForSound, WindowTreatments, ButlersPantry, CeilingFans, DryBar, KitchenIsland, ProgrammableThermostat
- Laundry Features: WasherHookup
- Appliances: SomeGasAppliances, BuiltInElectricOven, Cooktop, DoubleOven, Dishwasher, Disposal, GasRange, Microwave, PlumbedForGas, ElectricWaterHeater, GasWaterHeater, TanklessWaterHeater, WaterHeater
Nearby Schools
- Elementary School District: Bryan
- High School District: Bryan
Expenses, Fees & Taxes
- Association Fee: $650
Miscellaneous
- Association Fee Frequency: Annually
- List Office Name: Engel & Voelkers B/CS
- Community Features: Fitness,Playground,Patio,Pool,RecreationArea

