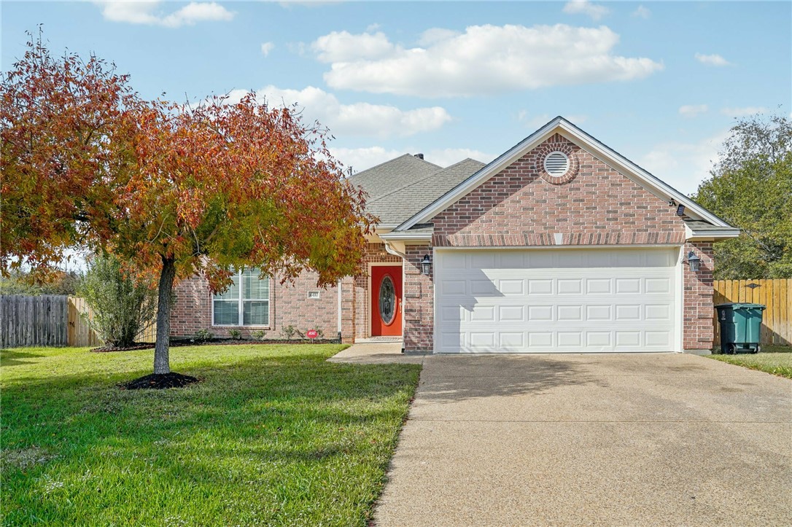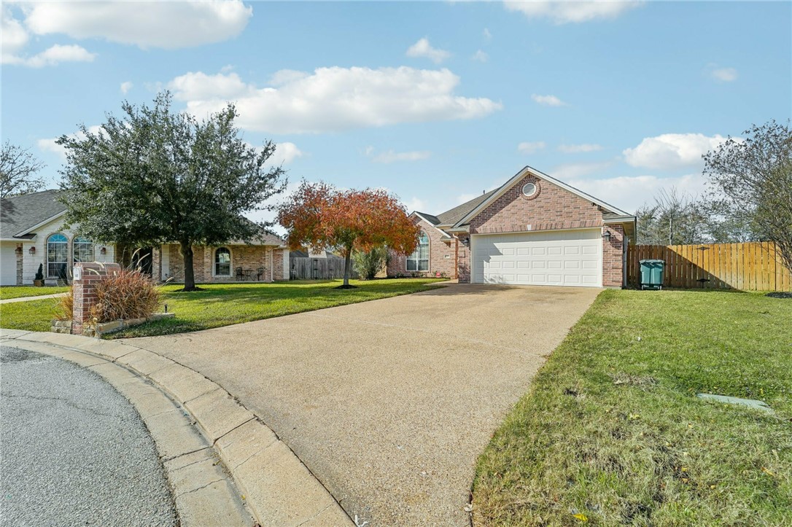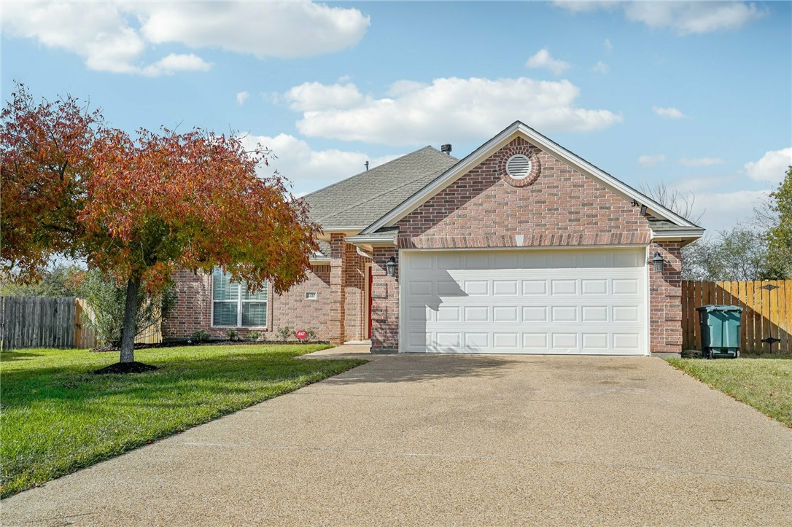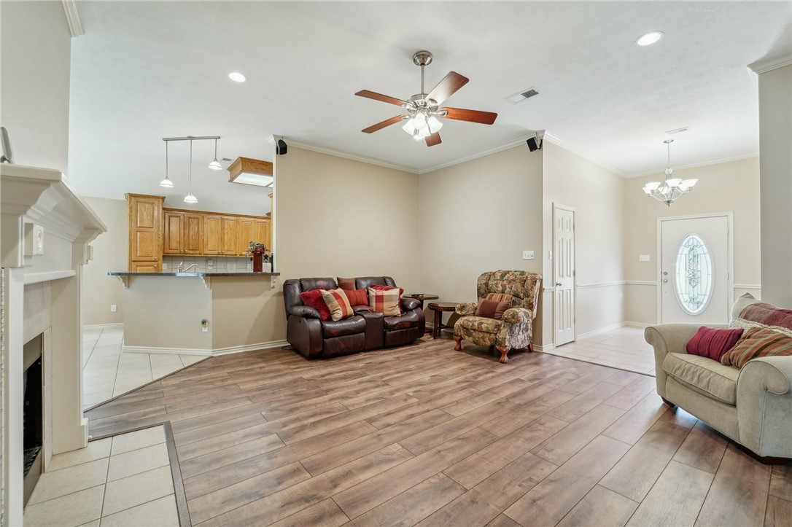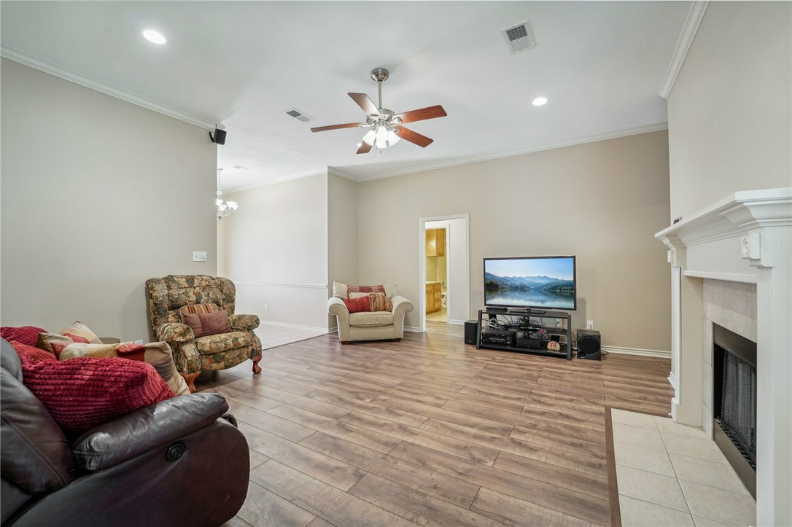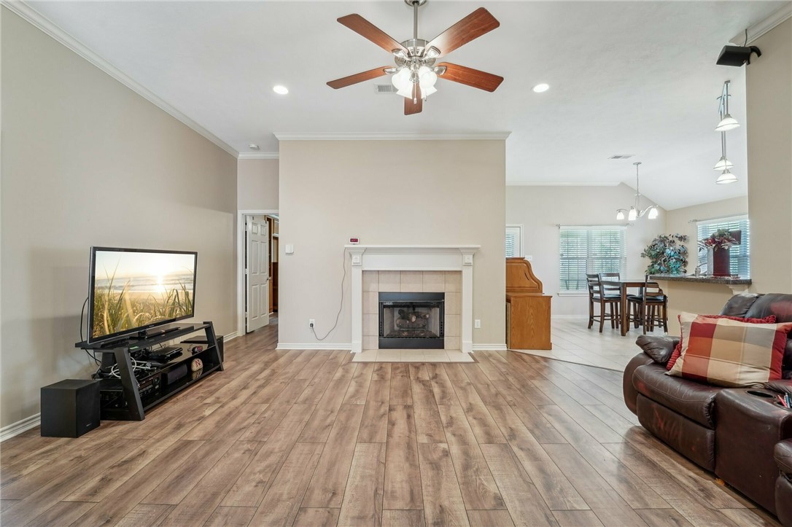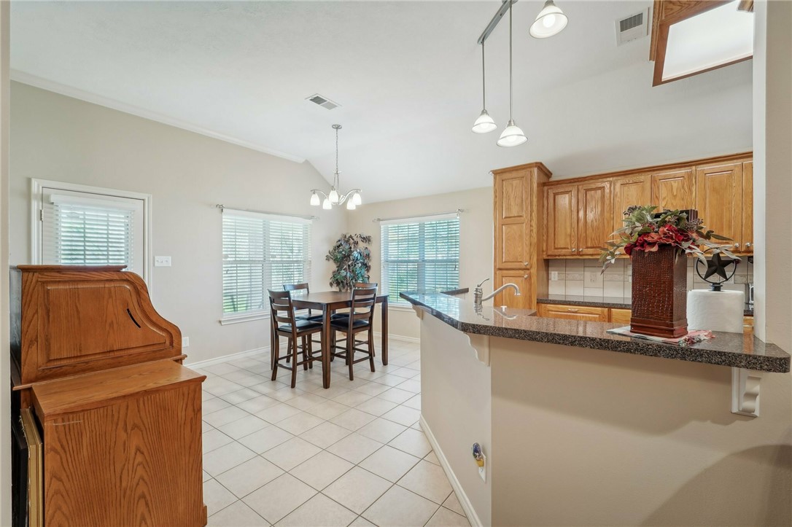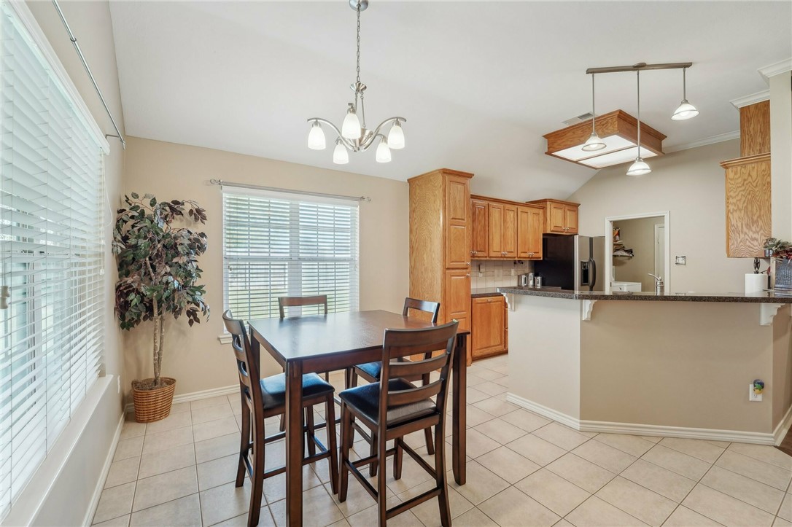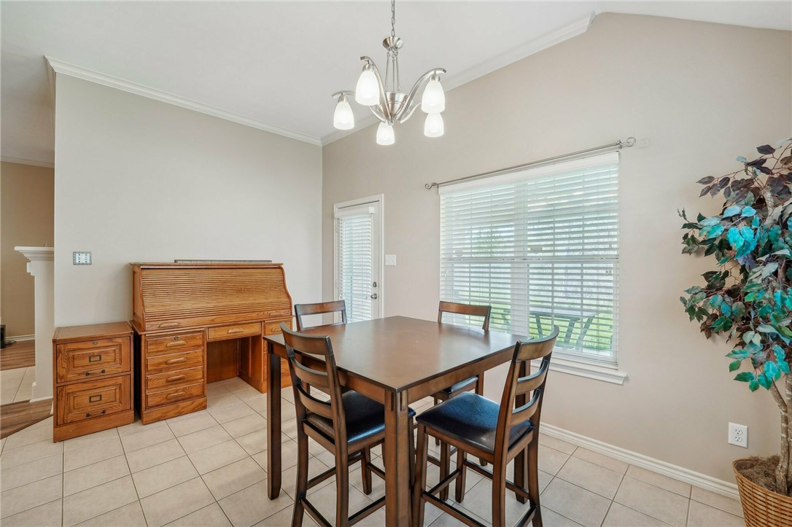4410 Colony Place Bryan TX 77808
4410 Colony Place, TX, 77808Basics
- Date added: Added 1 year ago
- Category: Single Family
- Type: Residential
- Status: Active
- Bedrooms: 3
- Bathrooms: 2
- Total rooms: 5
- Floors: 1
- Area, sq ft: 1835 sq ft
- Lot size, sq ft: 12907, 0.3 sq ft
- Year built: 2003
- Subdivision Name: Austin's Colony
- County: Brazos
- MLS ID: 25000372
Description
-
Description:
Nestled in the desirable Austin's Colony neighborhood, this charming home offers a perfect blend of comfort and convenience. The inviting exterior boasts a spacious cul de sac lot with no back neighbors, complete with mature trees and a well-maintained lawn. Inside, the open-concept living area features new laminate flooring, recessed lighting, and a classic fireplace, creating a cozy atmosphere for family gatherings. The kitchen is equipped with modern appliances, ample cabinetry, and a convenient breakfast bar, making meal preparation a breeze. Adjacent to the kitchen, a bright dining area with large windows provides an ideal space for family meals. The generous primary bedroom offers a tranquil retreat, featuring a ceiling fan, tray ceilings, and an ensuite bathroom with dual sinks and a luxurious soaking tub. The additional bedrooms are spacious and versatile, perfect for accommodating family or converting into office space. Step outside to discover the expansive backyard and covered patio, offering endless possibilities for outdoor entertainment, gardening, or simply relaxing in the serene setting. Located within proximity to top-rated schools, this home ensures easy access to quality education. Don't miss this opportunity to make this delightful property your forever home.
Show all description
Location
- Directions: From Hwy 6, take Old Reliance Rd. (East) to Austin's Colony Pkwy, and turn right. Continue to Colony Chase Dr. and turn right, then make an immediate right on Colony Vista Dr. From there, take your next left on Colony Place Dr. and continue to the end of the cul de sac.
- Lot Size Acres: 0.3 acres
Building Details
Amenities & Features
- Parking Features: AttachedCarport,GarageDoorOpener
- Security Features: SmokeDetectors
- Patio & Porch Features: Covered,Deck
- Accessibility Features: None
- Roof: Composition,Shingle
- Association Amenities: MaintenanceGrounds
- Utilities: NaturalGasAvailable,PhoneAvailable,SewerAvailable,UndergroundUtilities,WaterAvailable
- Cooling: CentralAir, Electric
- Exterior Features: SprinklerIrrigation
- Fireplace Features: Gas,GasLog,WoodBurning
- Heating: Central, Gas
- Interior Features: HighCeilings, WindowTreatments, BreakfastArea, CeilingFans
- Appliances: SomeGasAppliances, Dishwasher, Disposal, GasRange, GasWaterHeater, Microwave, PlumbedForGas
Nearby Schools
- Elementary School District: Bryan
- High School District: Bryan
Expenses, Fees & Taxes
- Association Fee: $165
Miscellaneous
- Association Fee Frequency: Annually
- List Office Name: ListingSpark
- Listing Terms: Cash,Conventional,FHA,VaLoan
- Community Features: LaundryFacilities

