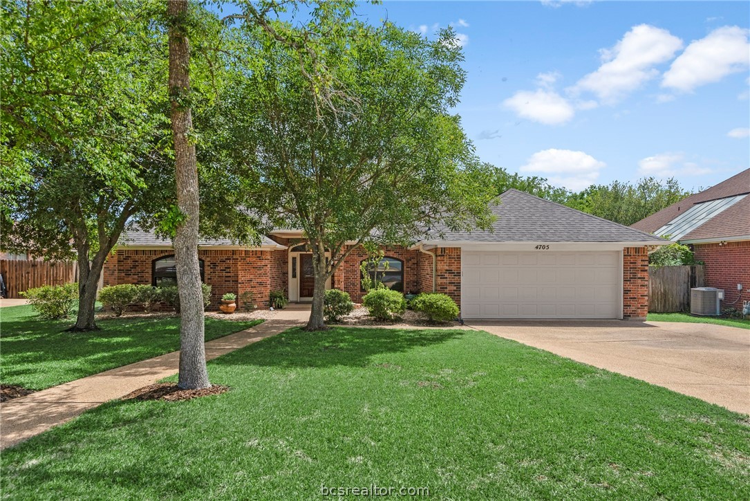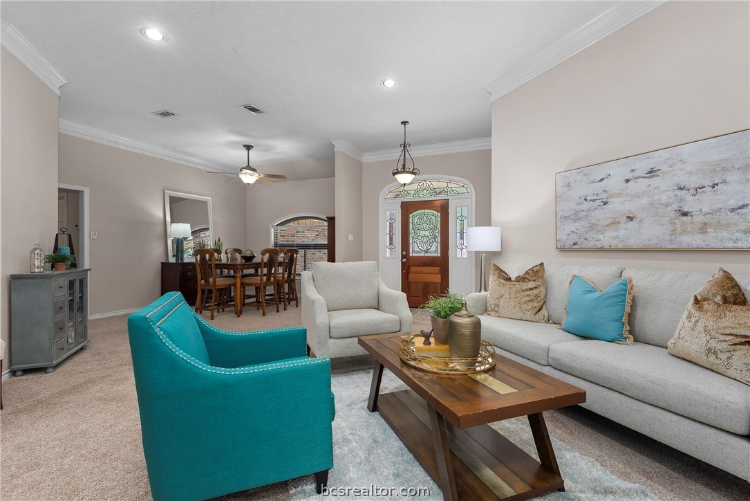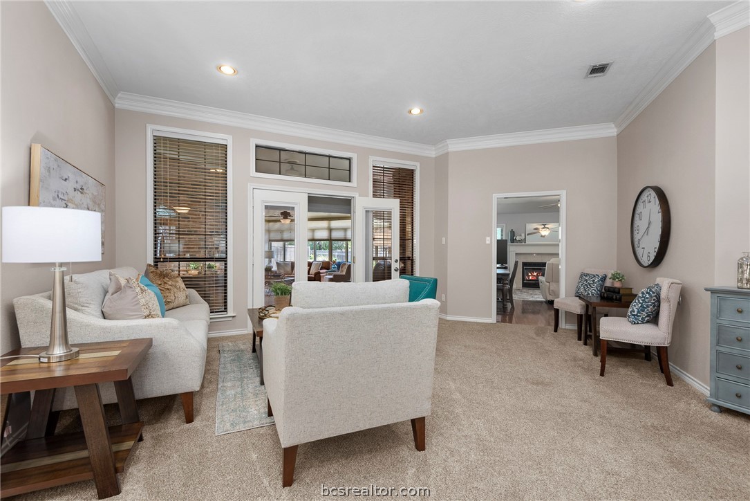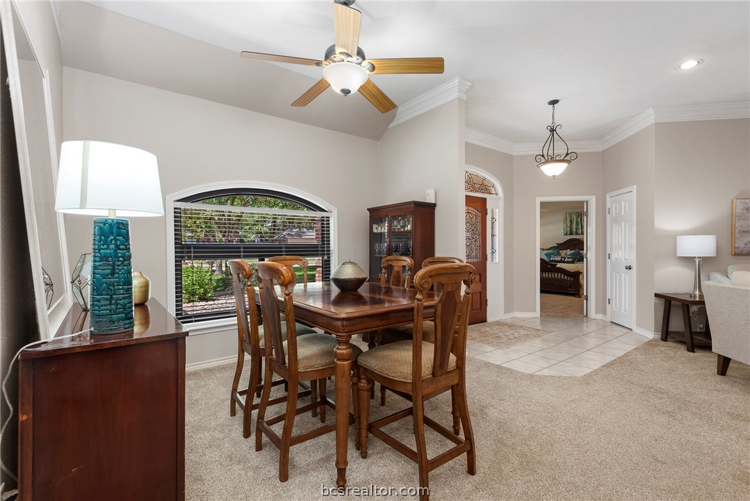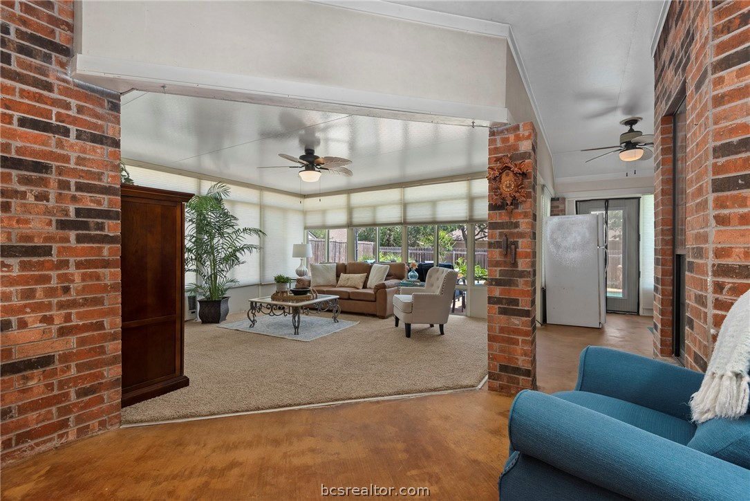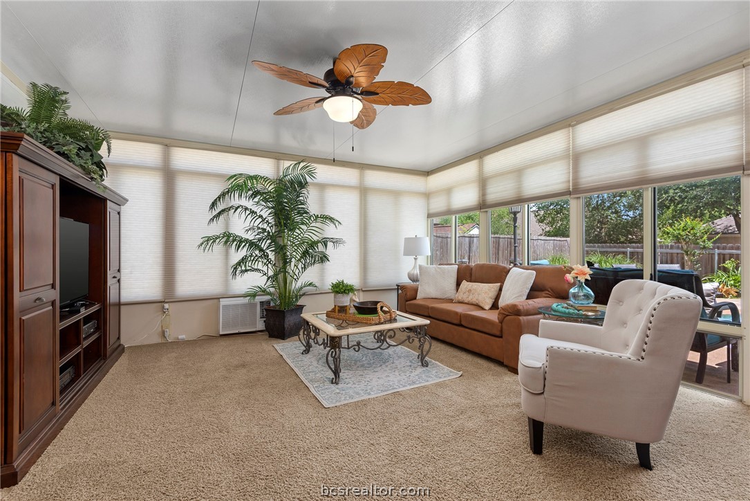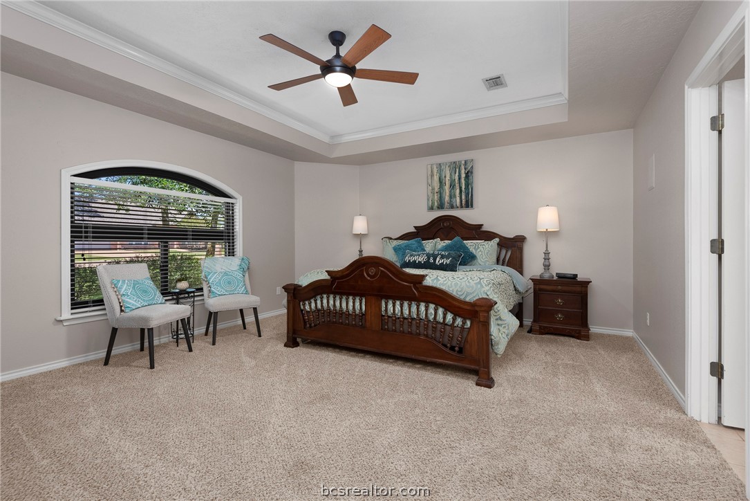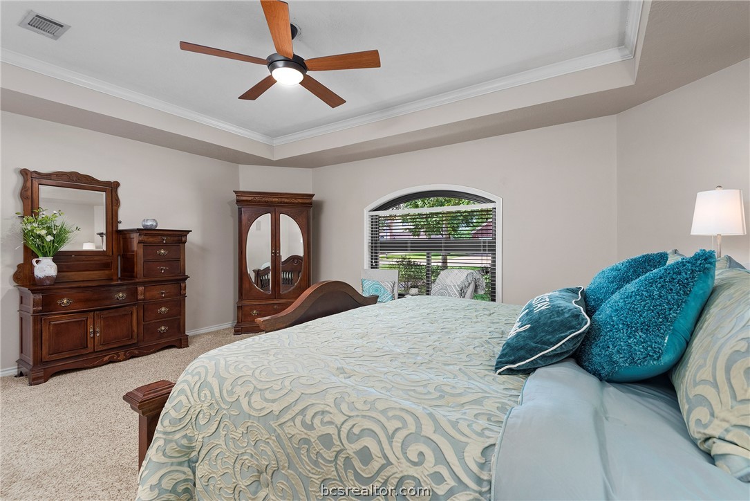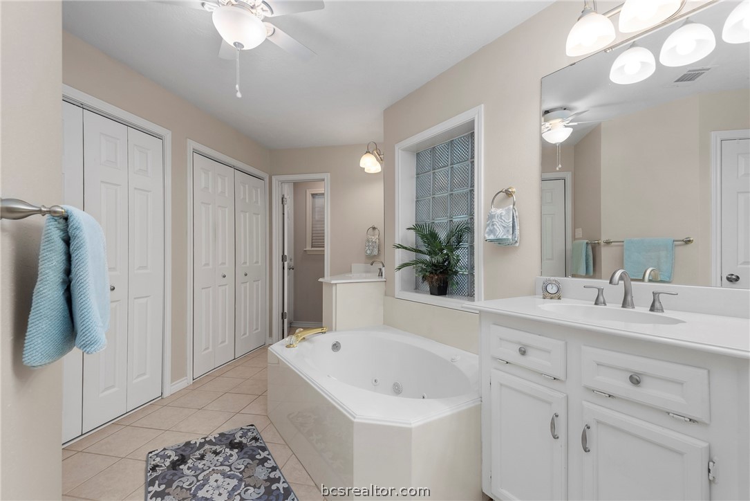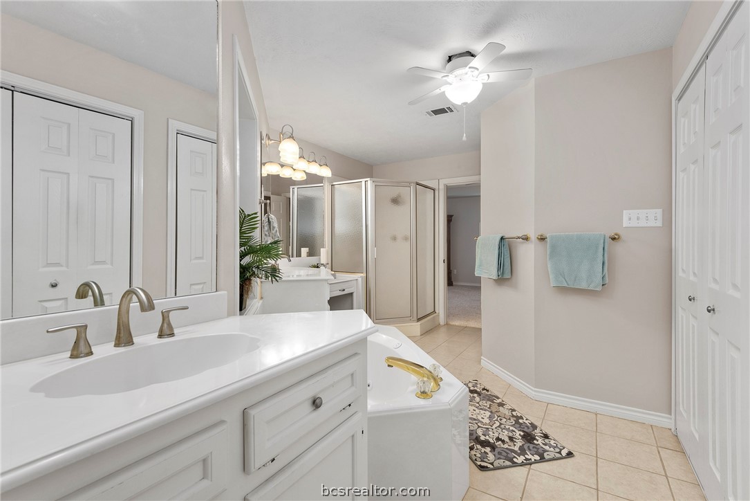4705 Tiffany Park Bryan TX 77802-5833
4705 Tiffany Park, TX, 77802-5833Basics
- Date added: Added 1 year ago
- Category: Single Family
- Type: Residential
- Status: Active
- Bedrooms: 4
- Bathrooms: 3
- Total rooms: 10
- Floors: 1
- Area, sq ft: 2423 sq ft
- Lot size, sq ft: 11739, 0.2695 sq ft
- Year built: 1995
- Subdivision Name: Tiffany Park
- County: Brazos
- MLS ID: 24004626
Description
-
Description:
Exceptional 2,423 sq ft residence captures the essence of indoor-outdoor living. The thoughtfully designed 4-bedroom, 3-bathroom home boasts a private 3-way split floor plan, ensuring peace and privacy throughout. The spacious primary suite provides a retreat-like experience with dual vanities, garden tub, and separate shower. Ideal for entertaining, the home features two spacious living and dining areas, plus a flexible bonus room not included in the square footage. Outside, the recently resurfaced saltwater pool with a diving rock and cabana creates a great backdrop for endless backyard enjoyment. Located in the highly coveted Tiffany Park neighborhood, this home is just steps from a 12-acre city park with walking trails, splash pads, tennis courts, basketball courts, and more. Embrace the ideal blend of convenience, charm, and an fun outdoor lifestyle.
Show all description
OPEN HOUSE SUNDAY 22, 12-3 PM
Location
- Directions: University Drive East to Copperfield Drive, L on Copperfield, R on Tiffany Park, R at stop sign, house on left
- Lot Size Acres: 0.2695 acres
Building Details
- Water Source: Public
- Architectural Style: Traditional
- Lot Features: FlagLot,TreesLargeSize,Trees
- Sewer: PublicSewer
- Construction Materials: Brick
- Covered Spaces: 2
- Fencing: Wood
- Foundation Details: Slab
- Garage Spaces: 2
- Levels: One
- Builder Name: ARTISAN HOME BUILDERS
- Floor covering: Carpet, Tile, Wood
Amenities & Features
- Pool Features: InGround
- Parking Features: FrontEntry,GarageDoorOpener
- Security Features: SmokeDetectors
- Accessibility Features: None
- Roof: Composition,Shingle
- Association Amenities: MaintenanceGrounds, Management
- Utilities: HighSpeedInternetAvailable,SewerAvailable,TrashCollection,UndergroundUtilities,WaterAvailable
- Cooling: CentralAir, CeilingFans, Electric
- Exterior Features: SprinklerIrrigation
- Fireplace Features: Gas
- Heating: Central, Gas
- Interior Features: GraniteCounters, WindowTreatments, BreakfastArea, CeilingFans, DryBar, KitchenExhaustFan, WalkInPantry
- Appliances: Dishwasher, ElectricRange, Disposal, GasWaterHeater, Microwave, WaterHeater
Nearby Schools
- Elementary School District: Bryan
- High School District: Bryan
Expenses, Fees & Taxes
- Association Fee: $145
Miscellaneous
- Association Fee Frequency: Annually
- List Office Name: Keller Williams Realty B/V
- Listing Terms: Cash,Conventional,FHA,VaLoan
- Community Features: Patio,StorageFacilities

