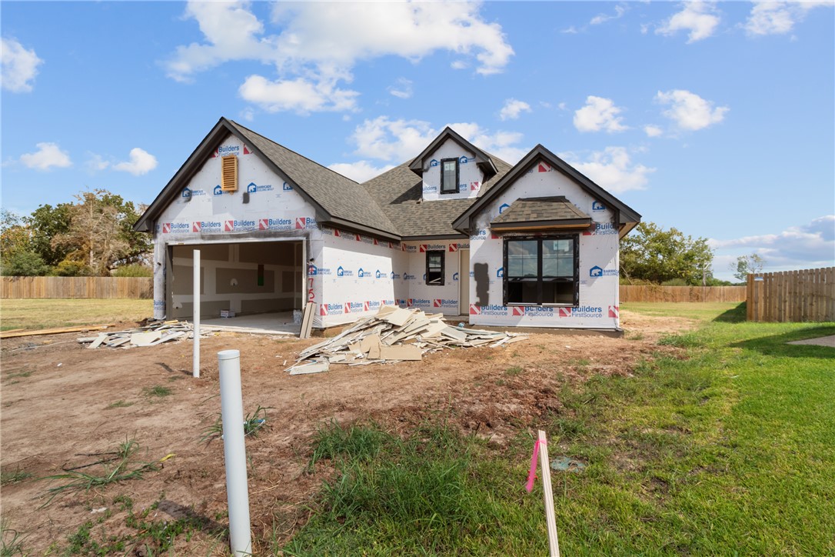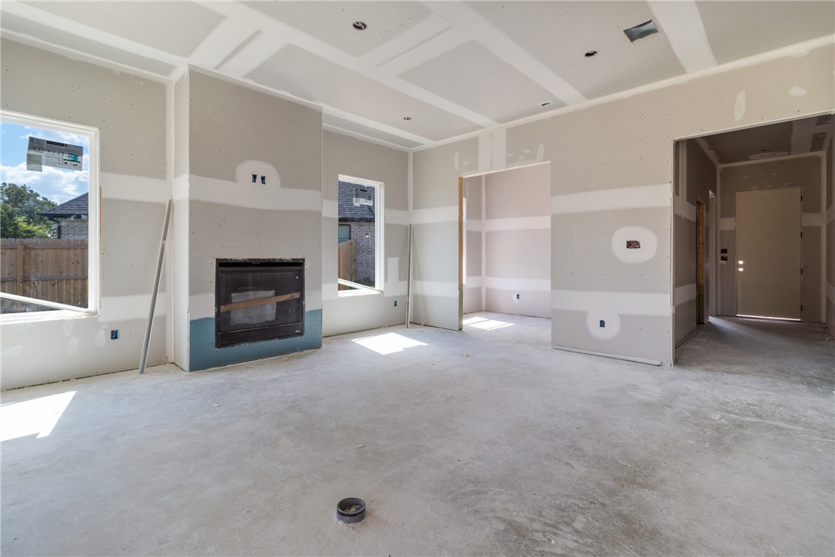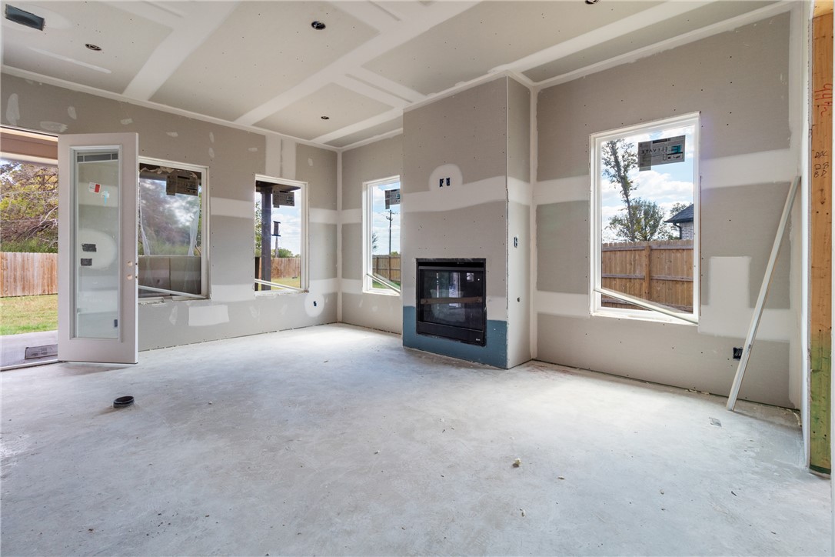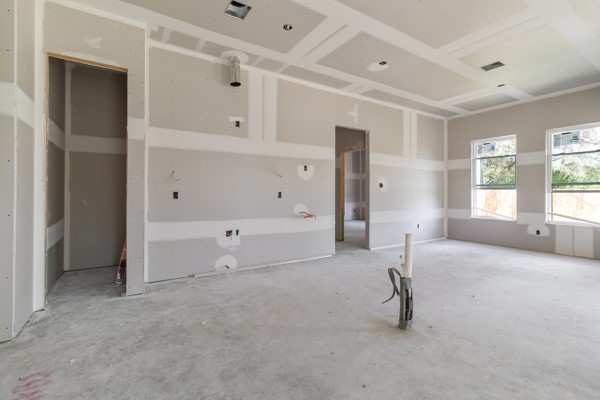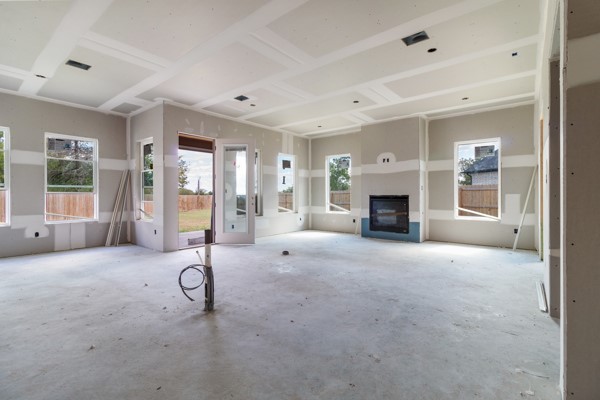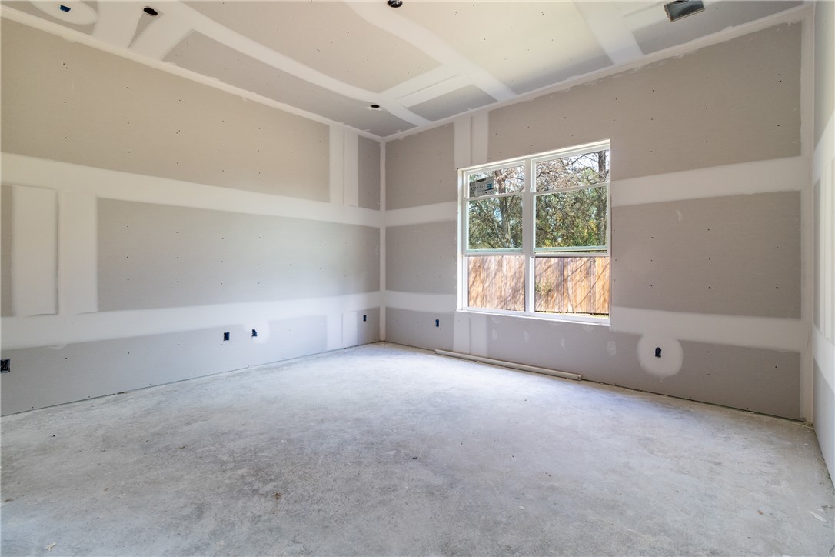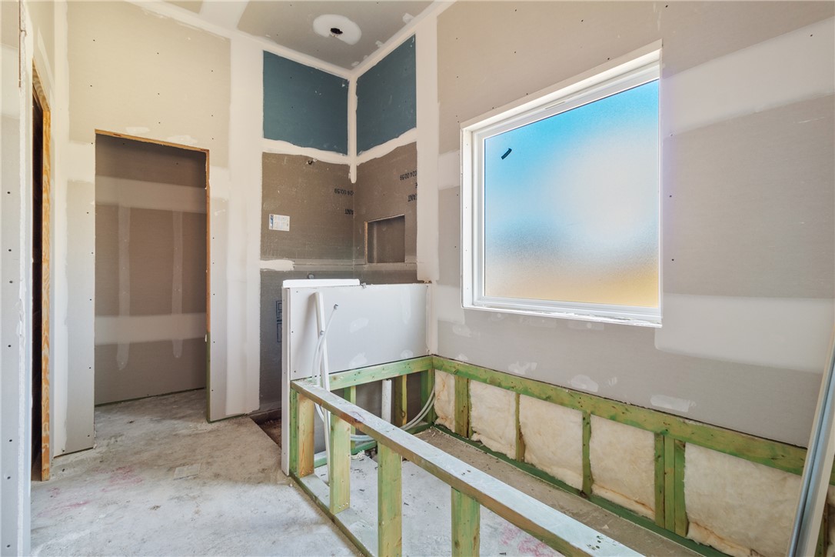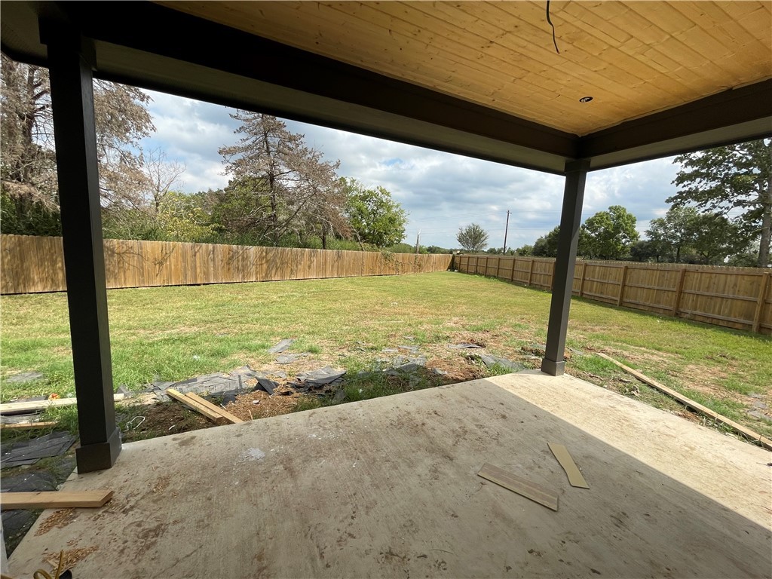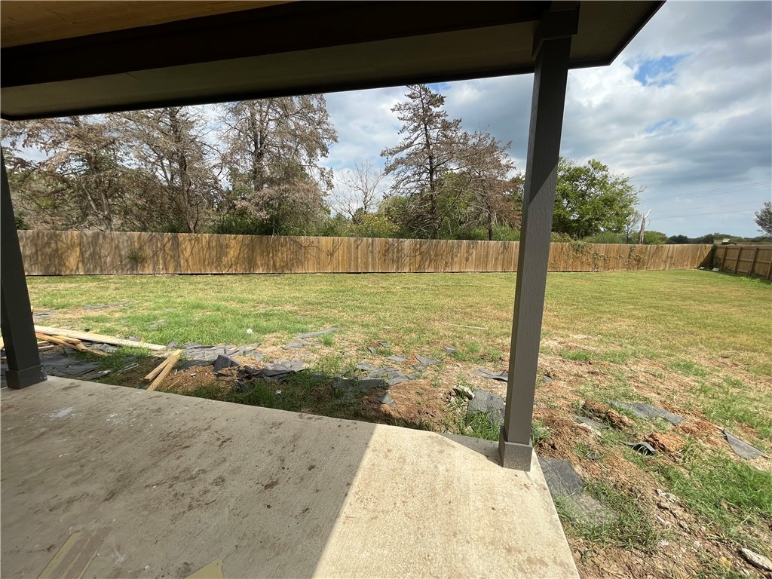4757 Stonecrest Bryan TX 77808
4757 Stonecrest, TX, 77808Basics
- Date added: Added 1 year ago
- Category: Single Family
- Type: Residential
- Status: Active
- Bedrooms: 3
- Bathrooms: 3
- Total rooms: 8
- Floors: 1
- Area, sq ft: 2019 sq ft
- Lot size, sq ft: 13024, 0.29 sq ft
- Year built: 2024
- Property Condition: UnderConstruction
- Subdivision Name: Other
- County: Brazos
- MLS ID: 24005237
Description
-
Description:
AVAILABLE NOVEMBER 2024. Kinler Custom Homes presents Hampton, a 3 bed/3 bath home WITH A SEPARATE OFFICE. The exterior has a full brick surround with intricate brick details. It also comes with a full sod yard, a full sprinkler system with a rain sensor, & a smart programmable garage door opener that comes with an app! The front porch is a great size & has tongue & groove ceiling accents! Heading inside there is a nice long entryway that opens directly into the living room. The focal point of this open concept space is the marble tile fireplace. It makes for a fantastic space to gather around for games or the holidays. Directly off the living room is an amazing kitchen. Complete with white quartz countertops, tile backsplash, stainless steel appliances including a gas range, custom site-built cabinetry and vent hood, cabinet hardware, & more. This plan has an office with natural light & french doors. The primary bedroom has an ensuite that is a great place to unwind. With dual sinks, linen tower, freestanding tub with wall mounted faucet, walk-in shower with tile everywhere, & a private toilet room. The other bedrooms come with their own bathroom, one being great for guests with a completely private ensuite. The utility room by the garage features extra counterspace, a sink & plenty of storage in the drop zone area! The back porch is huge! Call today for a private showing & information!
Show all description
Location
- Directions: Hwy 6 North, exit Briarcrest, turn right on Briarcrest, go through stoplight at Boonville onto 1179, turn left on Riverstone, turn right on North Stonecrest, house is in the cul-de-sac
- Lot Size Acres: 0.29 acres
Building Details
Amenities & Features
- Parking Features: Attached,Garage,GarageDoorOpener
- Security Features: SmokeDetectors
- Patio & Porch Features: Covered
- Accessibility Features: None
- Roof: Composition,Shingle
- Association Amenities: MaintenanceGrounds, Management
- Utilities: CableAvailable,NaturalGasAvailable,HighSpeedInternetAvailable,SewerAvailable,TrashCollection,WaterAvailable
- Window Features: LowEmissivityWindows
- Cooling: CentralAir, Electric
- Exterior Features: SprinklerIrrigation
- Fireplace Features: GasLog
- Heating: Central, Gas
- Interior Features: GraniteCounters, QuartzCounters, SmartHome, WindowTreatments, CeilingFans, KitchenIsland, ProgrammableThermostat
- Laundry Features: WasherHookup
- Appliances: BuiltInGasOven, Dishwasher, Disposal, GasRange, GasWaterHeater, Microwave, TanklessWaterHeater, WaterHeater, EnergyStarQualifiedAppliances
Nearby Schools
- Elementary School District: Bryan
- High School District: Bryan
Expenses, Fees & Taxes
- Association Fee: $300
Miscellaneous
- Association Fee Frequency: Annually
- List Office Name: Hometown Realty

