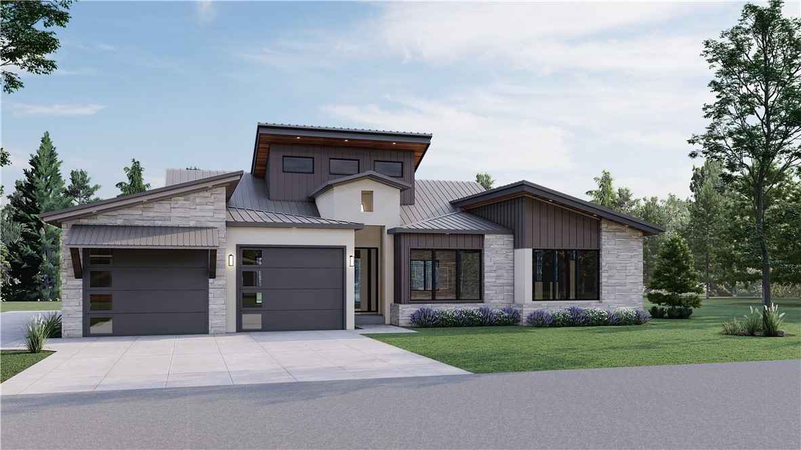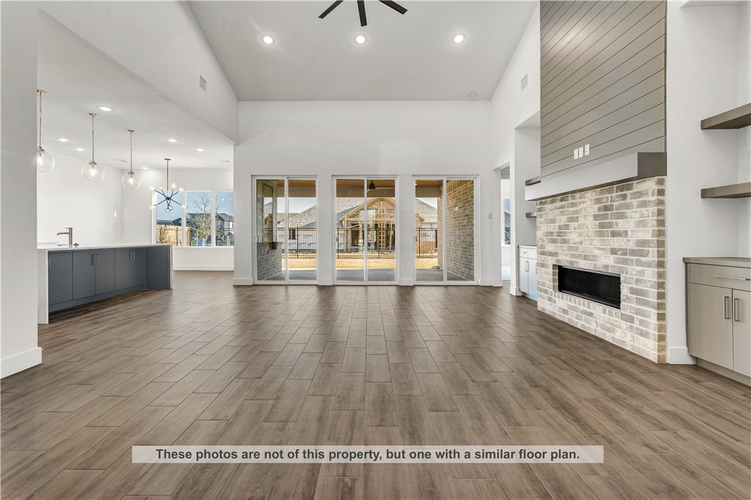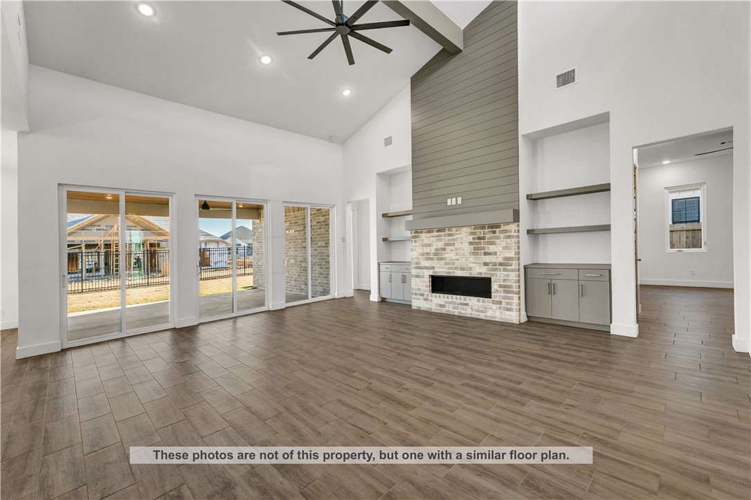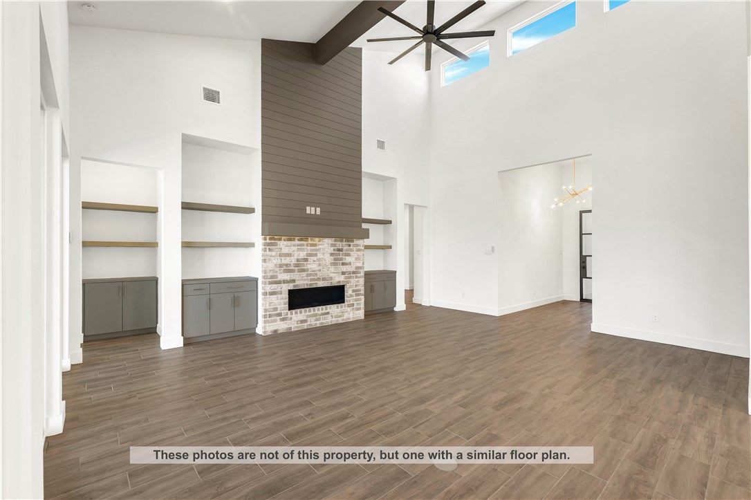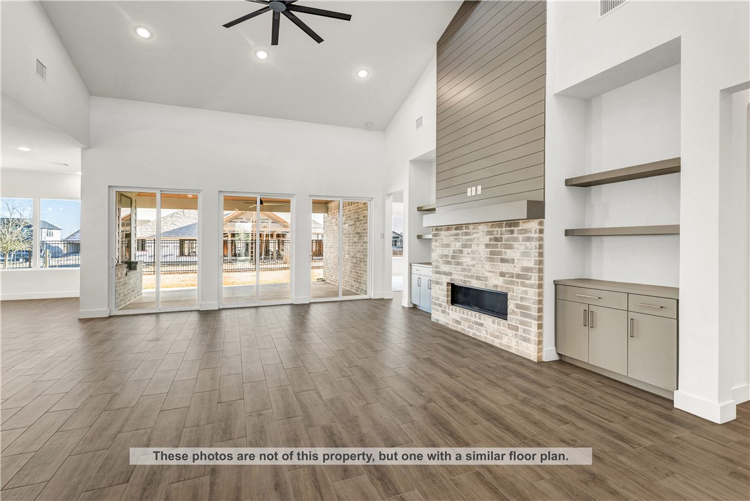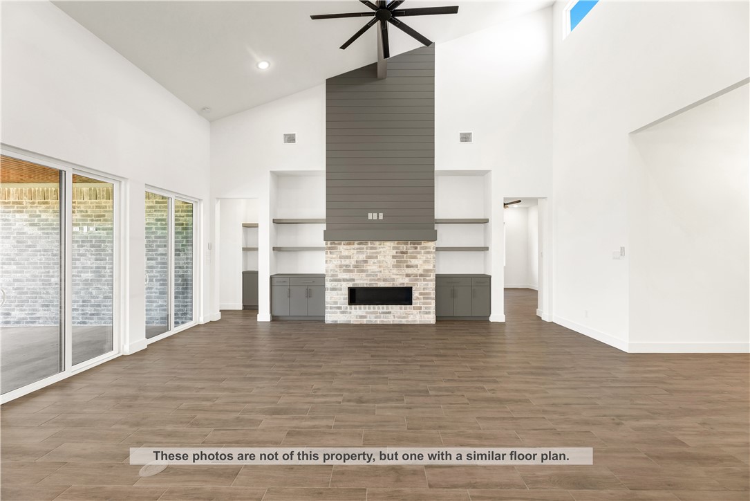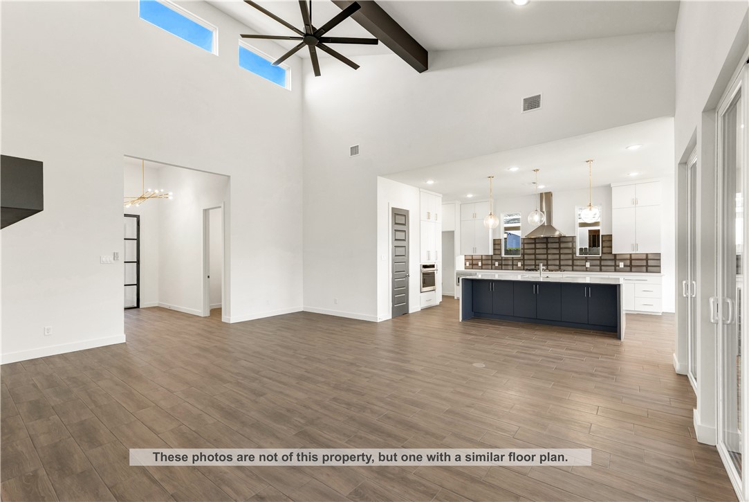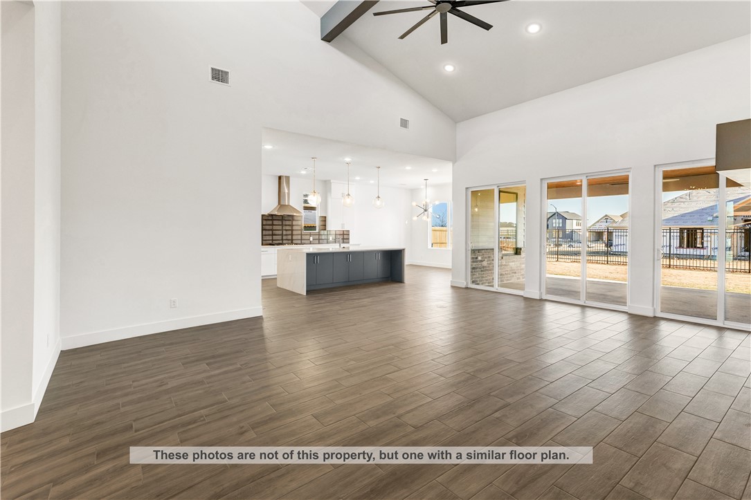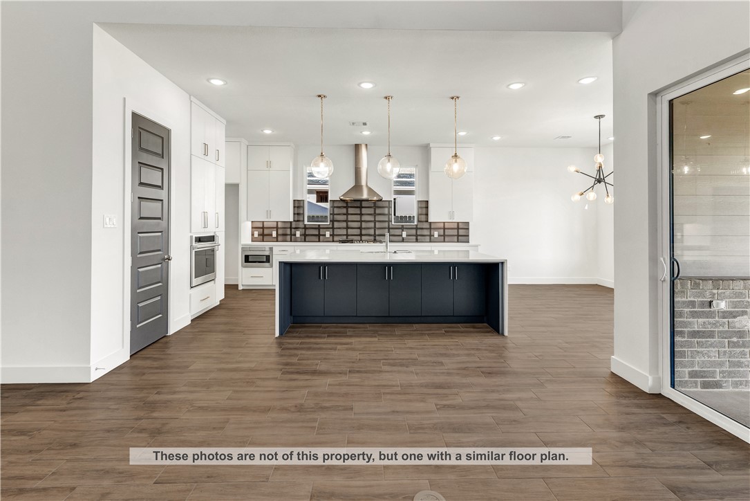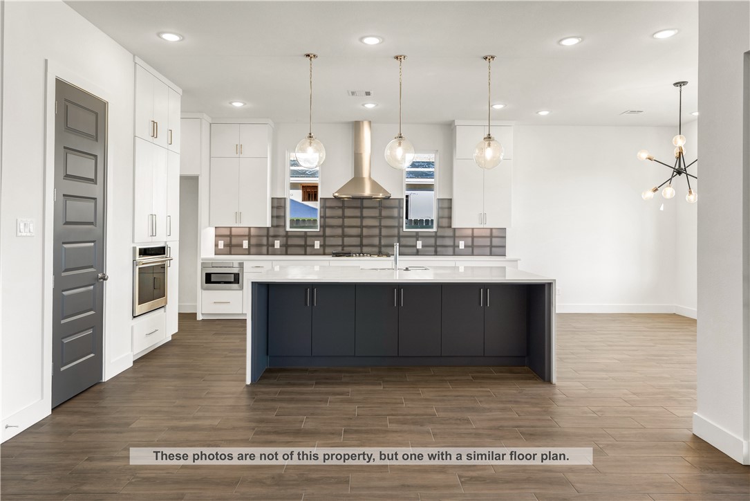4800 White Ash College Station TX 77845
4800 White Ash, TX, 77845Basics
- Date added: Added 1 year ago
- Category: Single Family
- Type: Residential
- Status: Active
- Bedrooms: 4
- Bathrooms: 4
- Half baths: 1
- Total rooms: 7
- Floors: 1
- Area, sq ft: 2484 sq ft
- Lot size, sq ft: 9917, 0.23 sq ft
- Year built: 2025
- Subdivision Name: Greens Prairie Reserve
- County: Brazos
- MLS ID: 24017593
Description
-
Description:
Pre-construction. To be built. This Murphy Signature Homes, luxurious 4 bed, 3.5 bath modern and contemporary home with unique architecture is located in the Greens Prairie Reserve Community. This home features the 'Brenda - A' floor plan. The living room boasts of 18 ft ceilings and quad sliding glass doors that connect to the oversized back patio where you can entertain guests with outdoor living area. A mud room with lockers is conveniently connected to the garage, and the laundry room includes a sink, counter space, and cabinets for added storage. The master bathroom features double vanities, a free standing tub, glass shower, private toilet area, and large walk in closet. Complete with two car garage, this could be your new home sweet home! Greens Prairie Reserve offers over 12 miles of trails through 370 acres for you to explore the surrounding nature and provide access to pocket parks, ponds, and The Pavilion, their community event center. Please Note: the artistic renderings of the proposed MSH homes are provided for informational purposes to illustrate the general architectural and design characteristics of the proposed semi-specs. Details, finishes, and colors subject to change or appear differently once they are installed and have variation. Lot/list prices are subject to change.
Show all description
Location
- Directions: Heading S on Hwy 6, exit Harvey Mitchell Parkway & turn right - Left on Arrington Rd - Right on Diamond Back Dr. - Left on Oldham Oaks Ave - left on Lantiana Way, Right on Storyteller Ct, Right on White Ash Ct & the property is on the left.
- Lot Size Acres: 0.23 acres
Building Details
Amenities & Features
- Parking Features: Attached,FrontEntry,Garage,GarageDoorOpener
- Security Features: SecuritySystem,SmokeDetectors
- Patio & Porch Features: Covered
- Accessibility Features: None
- Roof: Composition,Shingle
- Association Amenities: Management
- Utilities: SewerAvailable,WaterAvailable
- Cooling: CentralAir, Electric
- Door Features: FrenchDoors
- Exterior Features: SprinklerIrrigation
- Fireplace Features: Other
- Heating: Central, Gas
- Interior Features: FrenchDoorsAtriumDoors, GraniteCounters, HighSpeedInternet, CeilingFans, DryBar, KitchenExhaustFan, KitchenIsland, WalkInPantry
- Laundry Features: WasherHookup
- Appliances: Disposal, TanklessWaterHeater
Nearby Schools
- Elementary School District: College Station
- High School District: College Station
Expenses, Fees & Taxes
- Association Fee: $850
Miscellaneous
- Association Fee Frequency: Annually
- List Office Name: eXp Realty, LLC
- Listing Terms: Cash,Conventional,Other
- Community Features: GardenArea

