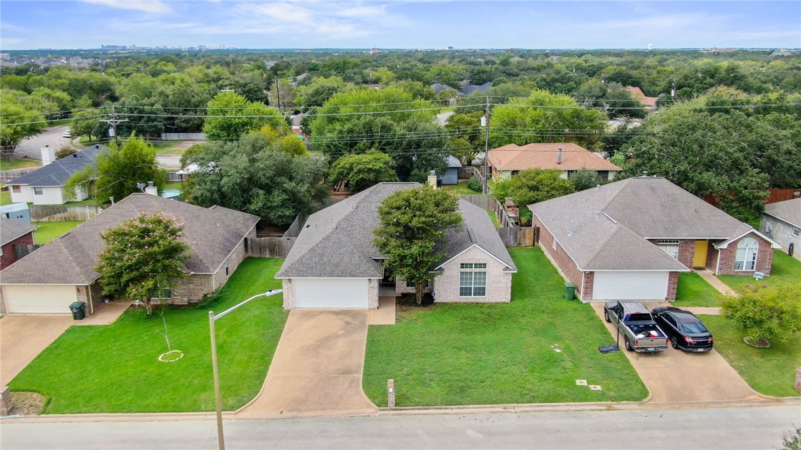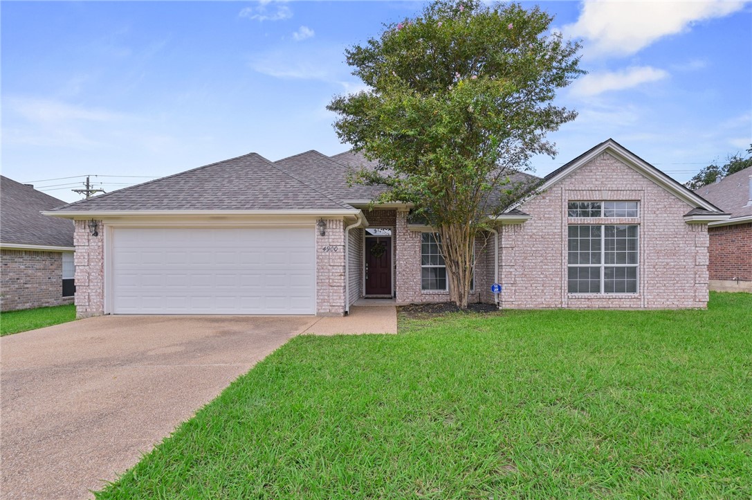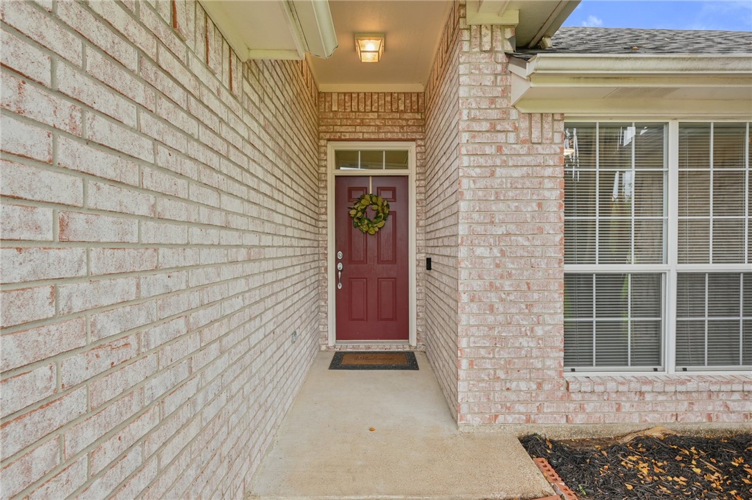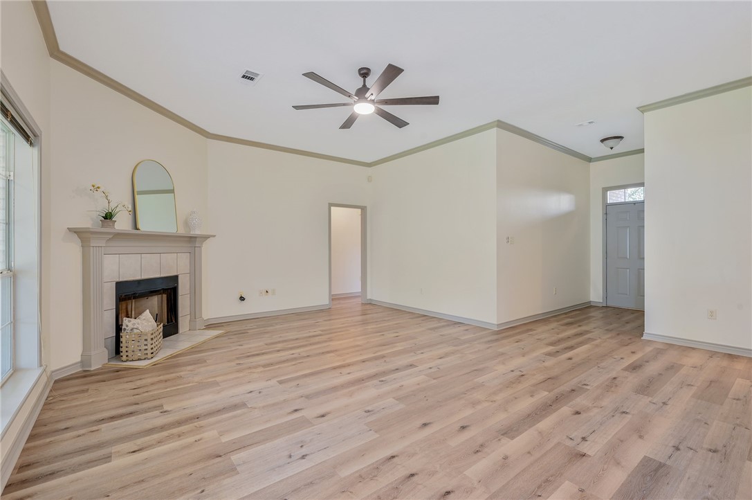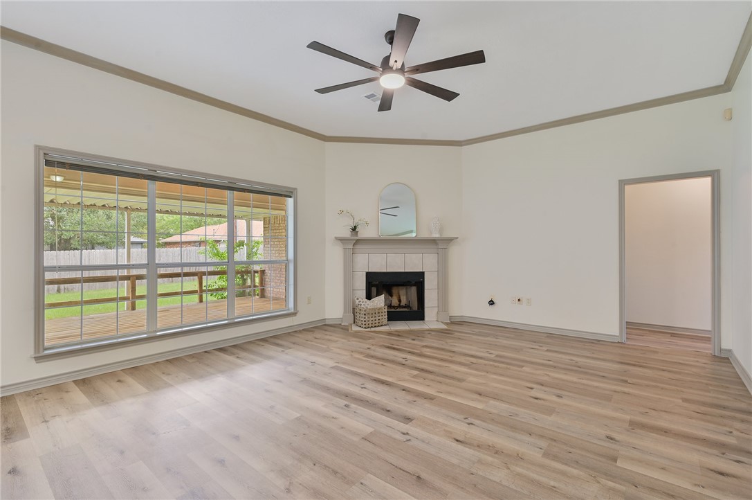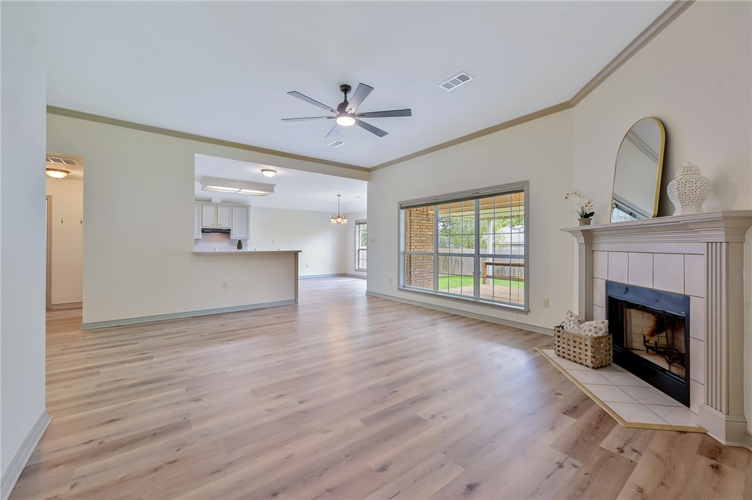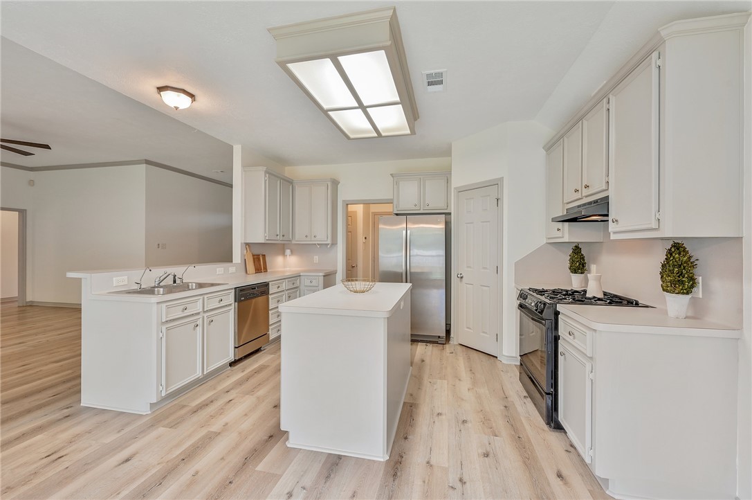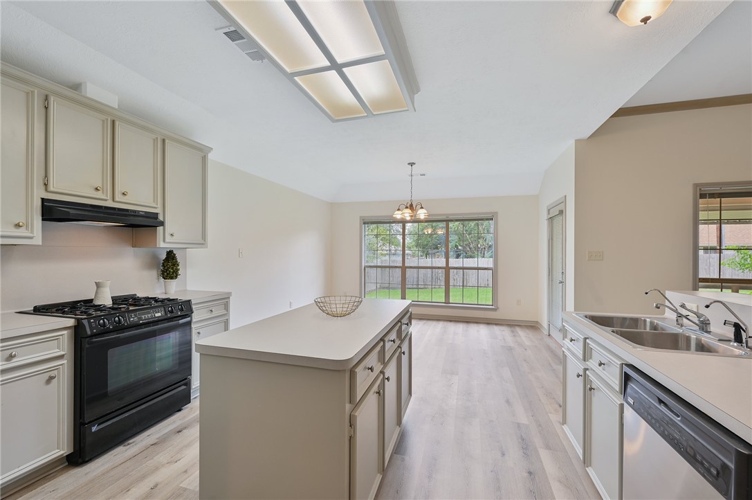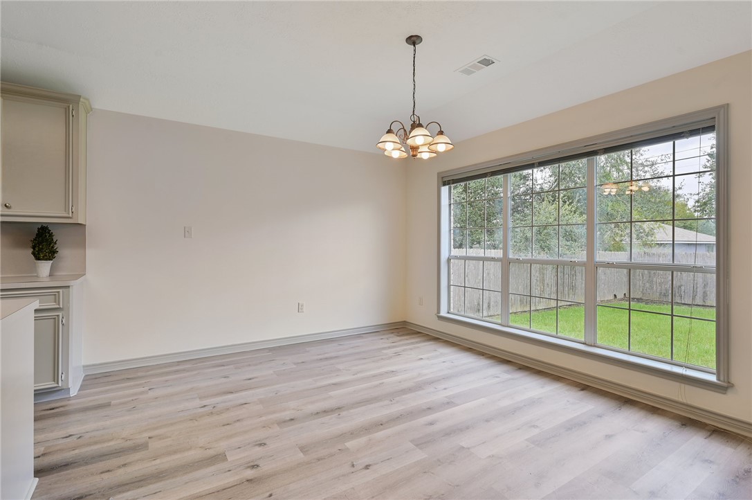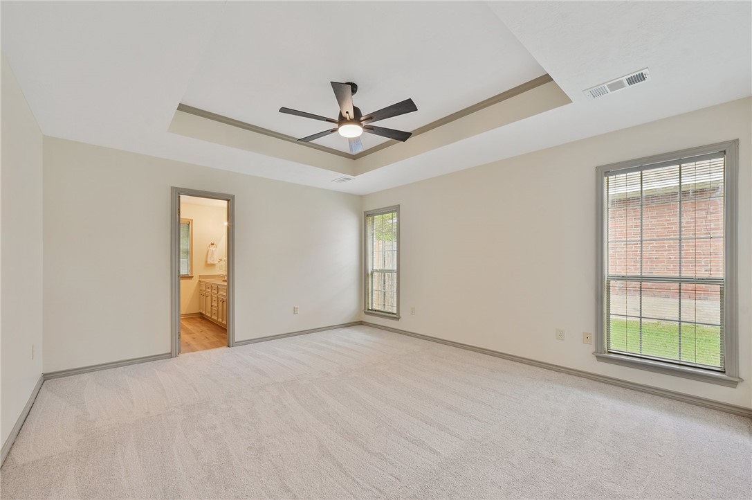4900 Winchester Bryan TX 77802
4900 Winchester, TX, 77802Basics
- Date added: Added 1 year ago
- Category: Single Family
- Type: Residential
- Status: Active
- Bedrooms: 4
- Bathrooms: 3
- Half baths: 1
- Total rooms: 0
- Floors: 1
- Area, sq ft: 1874 sq ft
- Lot size, sq ft: 7797, 0.179 sq ft
- Year built: 2000
- Subdivision Name: Copperfield
- County: Brazos
- MLS ID: 24013463
Description
-
Description:
Located in the Copperfield neighborhood a short distance from the park this home offers a great floor plan and wonderful back yard space. Major updates since August 2024 include: New 30 year shingle roof; All new HVAC system including all new ducting; All new interior flooring including high quality vinyl plank throughout all living areas, hallways and baths plus all new carpet in bedrooms; All new interior wall and ceiling paint; All new ceiling fans throughout. The light and bright, open concept floor plan offers 4 spacious bedrooms, 2 full baths, 1 guest/half bath, a large family room that is open to the dining area and the kitchen making it great for entertaining and everyday living. The spacious island kitchen offers extensive counters and cabinets, a walk-in pantry, gas range, built-in dishwasher, garbage disposal and the refrigerator remains. An in-house utility room offers extra storage space and comes with the washer and dryer. Lots of natural light flows into the house from multiple large windows. A large covered backyard patio flows onto a covered deck overlooking the fully fenced backyard with a complete sprinkler system. This home is ready for occupancy!
Show all description
Location
- Directions: From Boonville Road, enter the Copperfield neighborhood on Copperfield Parkway, turn right on Canterbury Drive, turn left on Winchester Drive, home will be on the left.
- Lot Size Acres: 0.179 acres
Building Details
Amenities & Features
- Parking Features: Attached,FrontEntry,Garage,GarageDoorOpener
- Security Features: SecuritySystem,SmokeDetectors
- Patio & Porch Features: Covered,Deck
- Accessibility Features: None
- Roof: Composition,Shingle
- Association Amenities: MaintenanceGrounds
- Utilities: ElectricityAvailable,NaturalGasAvailable,HighSpeedInternetAvailable,SewerAvailable,WaterAvailable
- Window Features: ThermalWindows
- Cooling: CentralAir, Electric
- Exterior Features: SprinklerIrrigation
- Fireplace Features: Gas
- Heating: Central, Gas
- Interior Features: HighCeilings, LaminateCounters, WiredForSound, WindowTreatments, BreakfastArea, CeilingFans, KitchenExhaustFan, KitchenIsland
- Appliances: SomeGasAppliances, Dishwasher, Disposal, GasRange, GasWaterHeater, Microwave, PlumbedForGas, Refrigerator, WaterHeater, Dryer, Washer
Nearby Schools
- Elementary School District: Bryan
- High School District: Bryan
Expenses, Fees & Taxes
- Association Fee: $200
Miscellaneous
- Association Fee Frequency: Annually
- List Office Name: Keller Williams Realty B/V
- Listing Terms: Cash,Conventional,FHA,VaLoan
- Community Features: Playground

