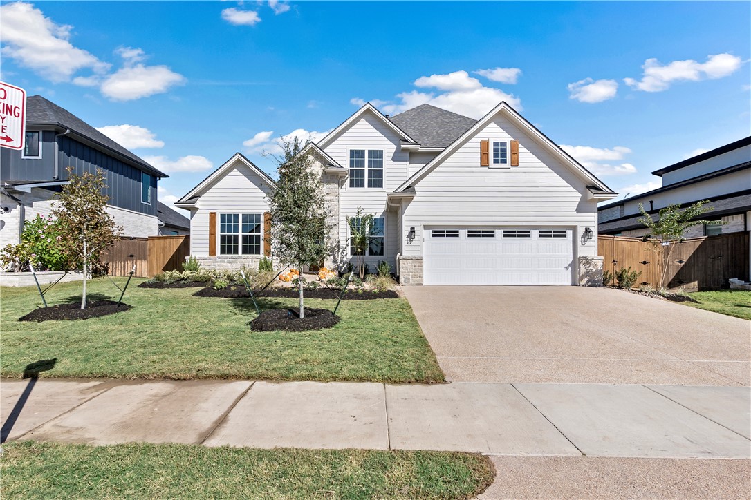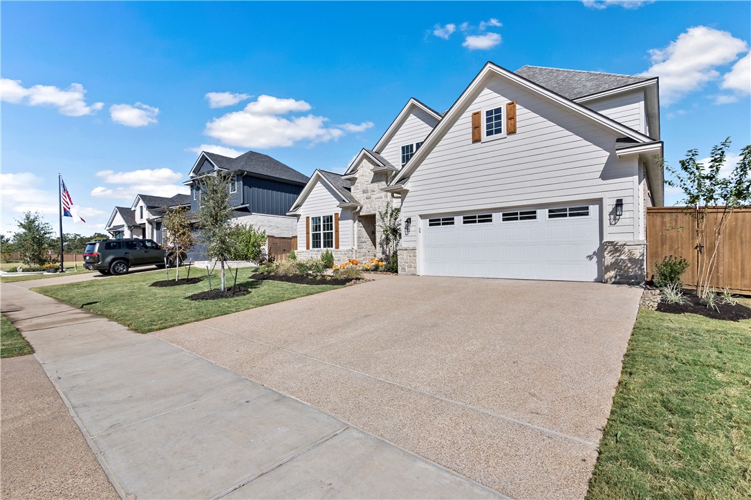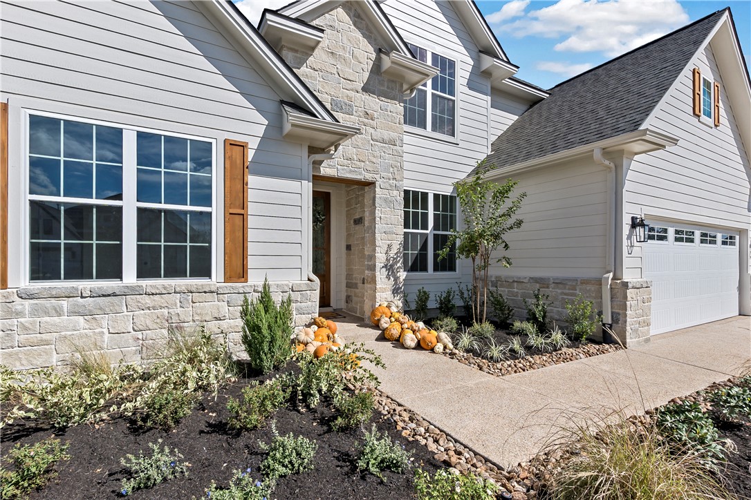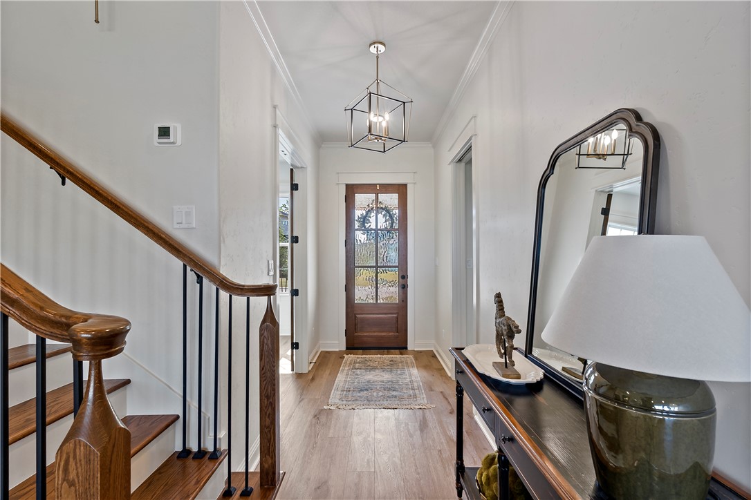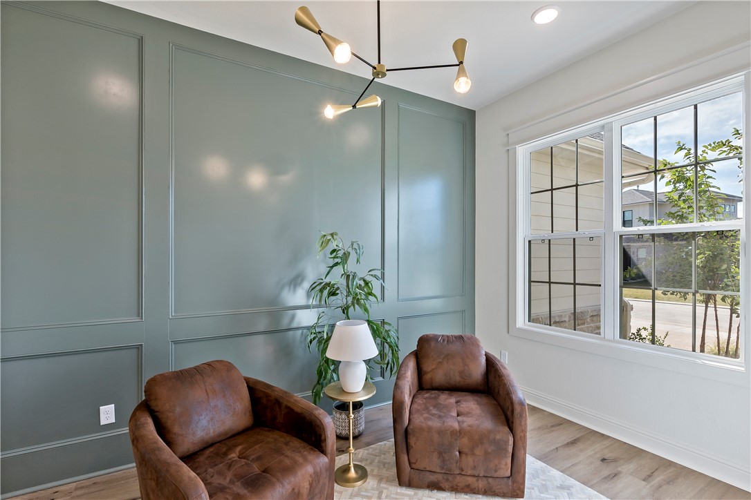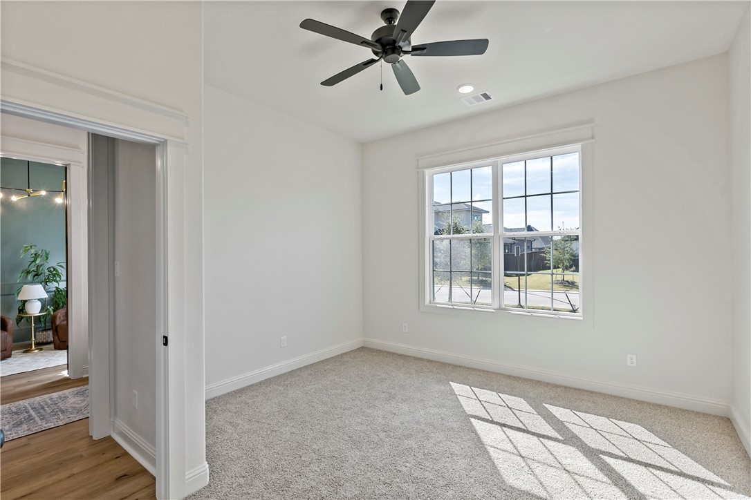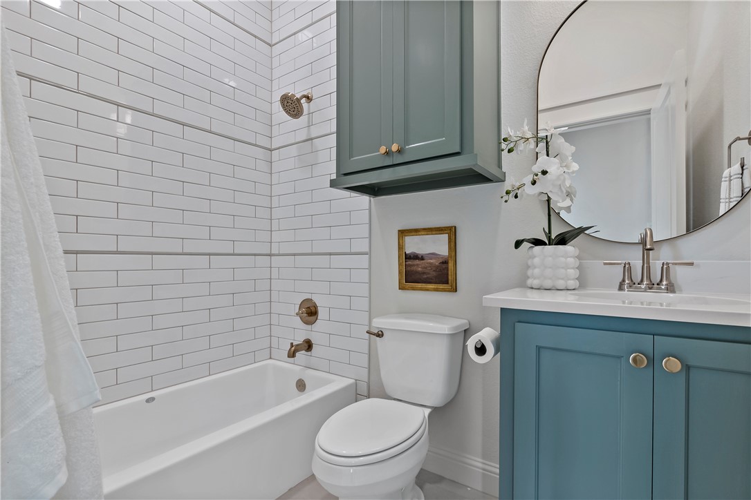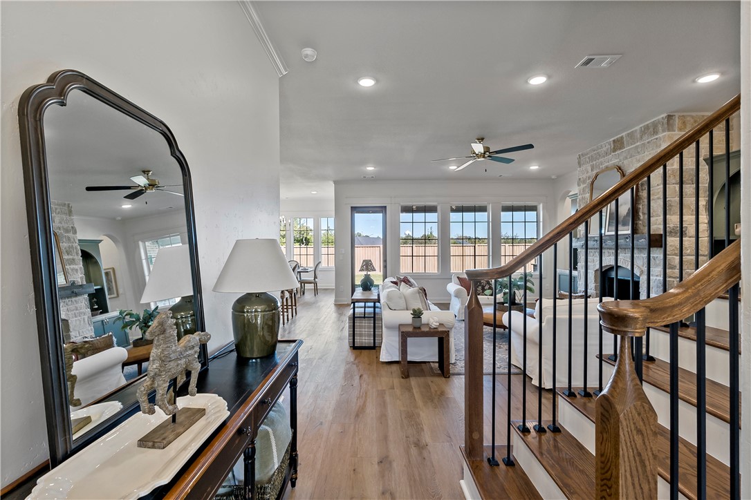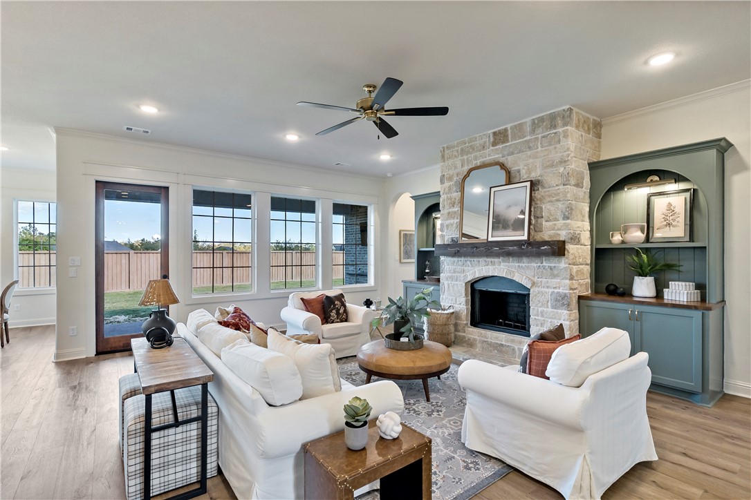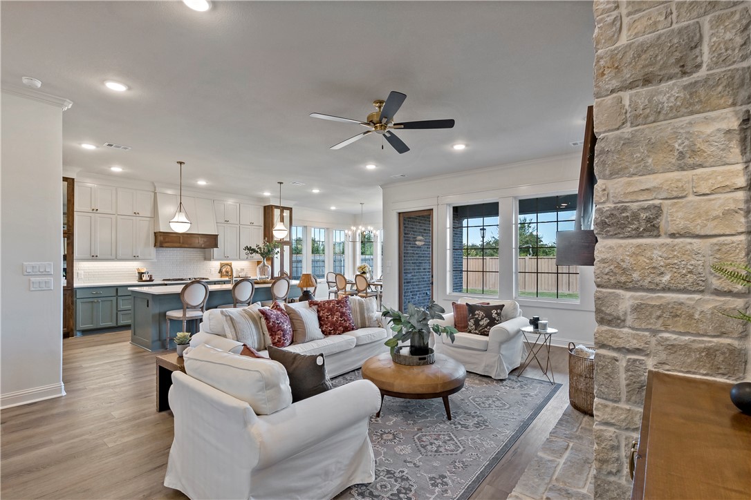4907 Pearl River College Station TX 77845-7127
4907 Pearl River, TX, 77845-7127Basics
- Date added: Added 1 year ago
- Category: Single Family
- Type: Residential
- Status: Pending
- Bedrooms: 4
- Bathrooms: 3
- Total rooms: 0
- Area, sq ft: 2935 sq ft
- Lot size, sq ft: 8668, 0.199 sq ft
- Year built: 2025
- Subdivision Name: Greens Prairie Reserve
- County: Brazos
- MLS ID: 24009008
Description
-
Description:
Situated in the master-planned Greens Prairie Reserve community, this charming home boasts outstanding features inside and out. With a stunning elevation, meticulous craftsmanship, and a thoughtfully designed kitchen, Magruder Homes' commitment to excellence is evident. This 4 bedroom/3 bathroom home is draped in natural light and adorned with custom touches throughout. Standout features include wood trim, luxury vinyl plank flooring, stainless steel appliances, and a captivating fireplace with a custom-built mantel. The Primary Suite boasts a walk-in shower, a soaking tub, and a walk-in closet, ensuring a retreat of unparalleled comfort. The open-concept Kitchen/Living/Dining is adjacent to a first floor study, and upstairs an oversized bonus room offers additional space & versatility.From quality finish-out to impeccable selections, this home surpasses expectations, offering an ideal setting to create lasting memories. Call today to schedule a private showing!
Show all description
Location
- Directions: Headed South on Highway 6, Exit William D. Fitch Parkway and turn Right. Left onto Arrington, Right onto Diamondback, Left onto Martin Wing, Right onto Pear River Court
- Lot Size Acres: 0.199 acres
Building Details
Amenities & Features
- Parking Features: Attached,Garage,GarageDoorOpener
- Patio & Porch Features: Covered
- Accessibility Features: None
- Roof: Composition
- Association Amenities: MaintenanceGrounds
- Utilities: ElectricityAvailable,NaturalGasAvailable,HighSpeedInternetAvailable,PhoneAvailable,SewerAvailable,TrashCollection,WaterAvailable
- Cooling: CentralAir, Electric
- Fireplace Features: Gas
- Heating: Central, Gas
- Interior Features: GraniteCounters, QuartzCounters, WindowTreatments, CeilingFans, DryBar, KitchenIsland, ProgrammableThermostat, WalkInPantry
- Laundry Features: WasherHookup
- Appliances: SomeGasAppliances, Disposal, GasRange, Microwave, PlumbedForGas, TanklessWaterHeater
Nearby Schools
- Elementary School District: College Station
- High School District: College Station
Expenses, Fees & Taxes
- Association Fee: $850
Miscellaneous
- Association Fee Frequency: Annually
- List Office Name: Walsh &Mangan Premier RE Group

