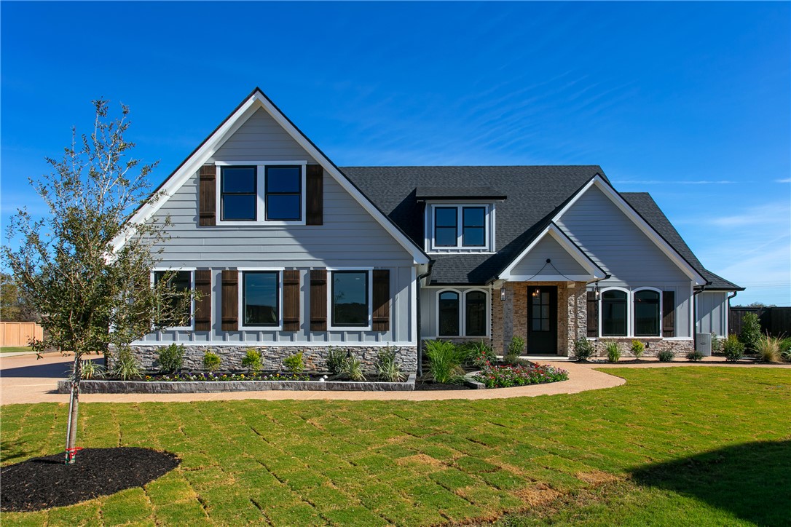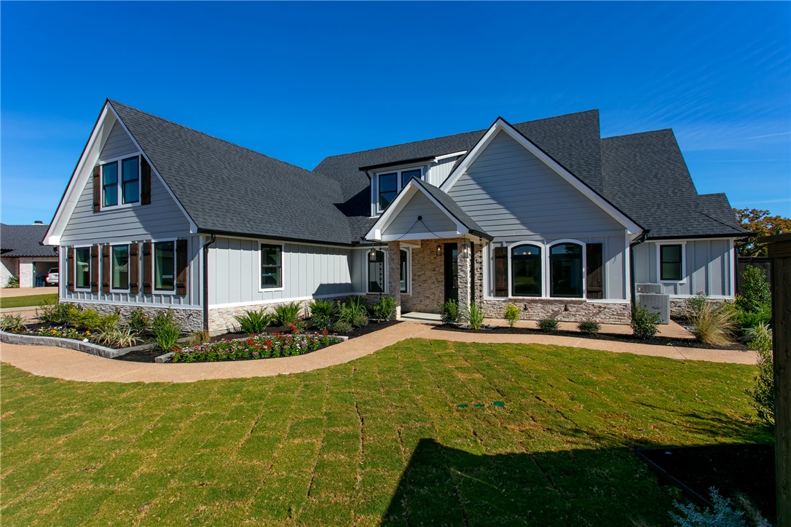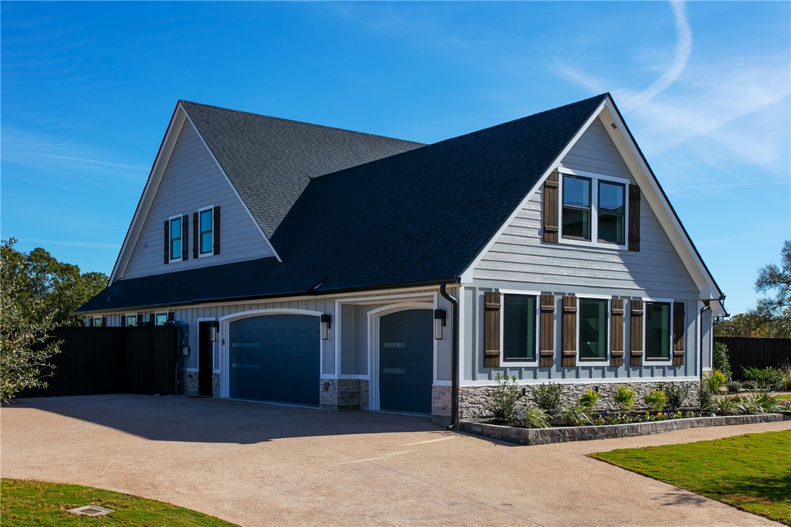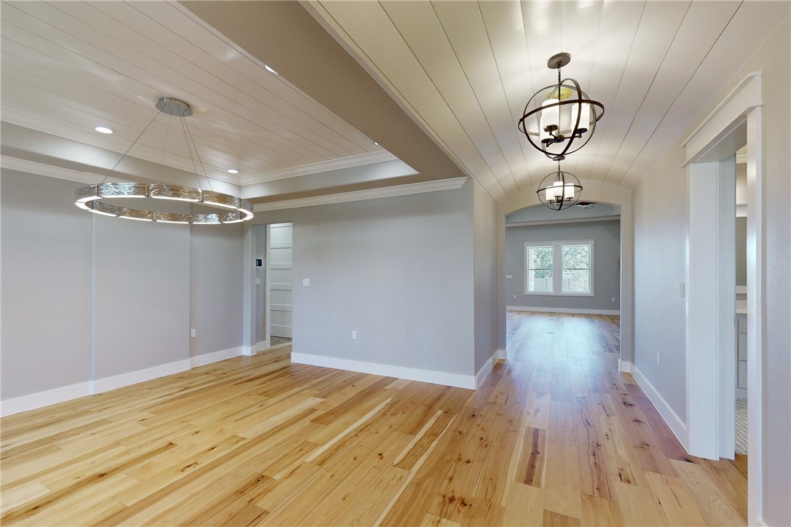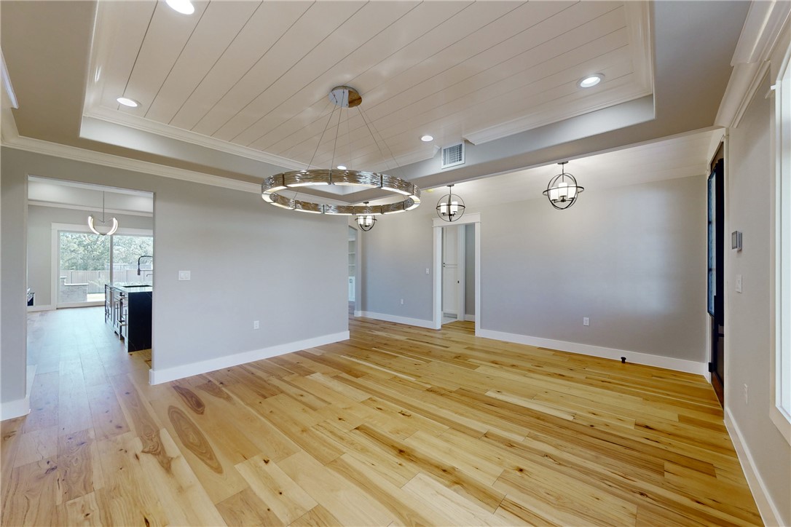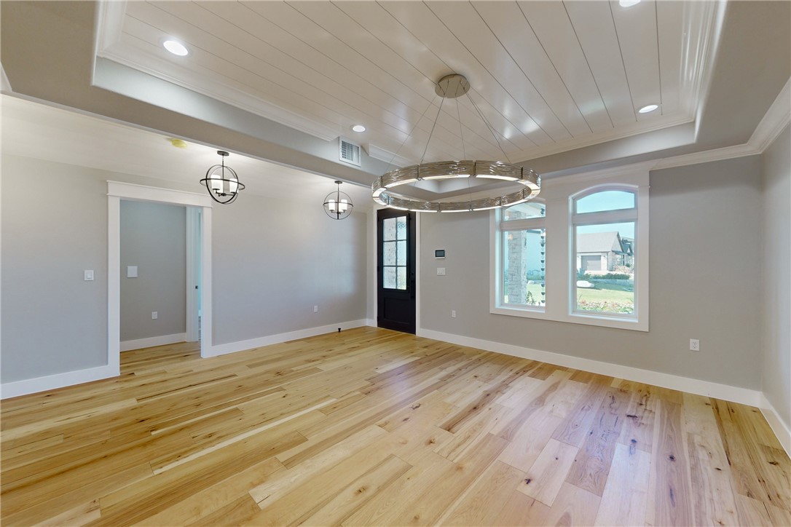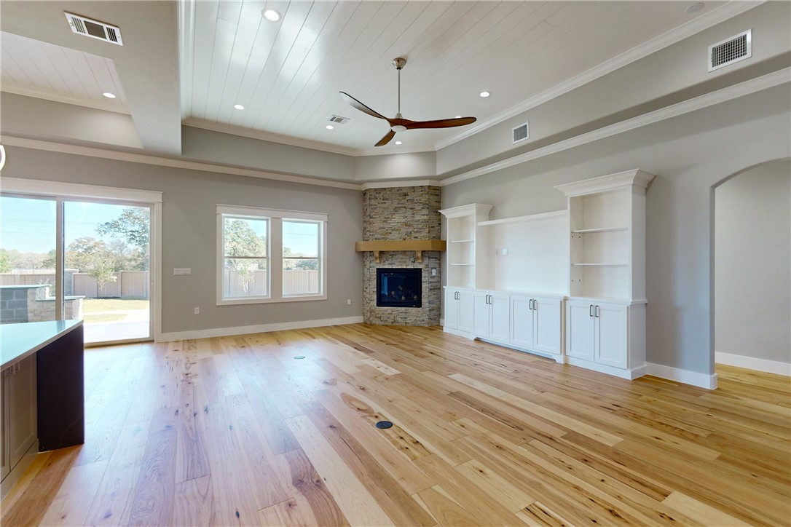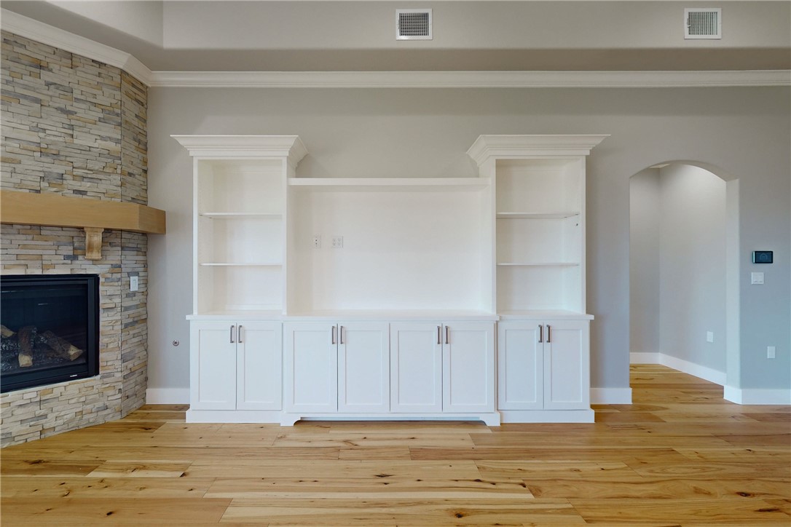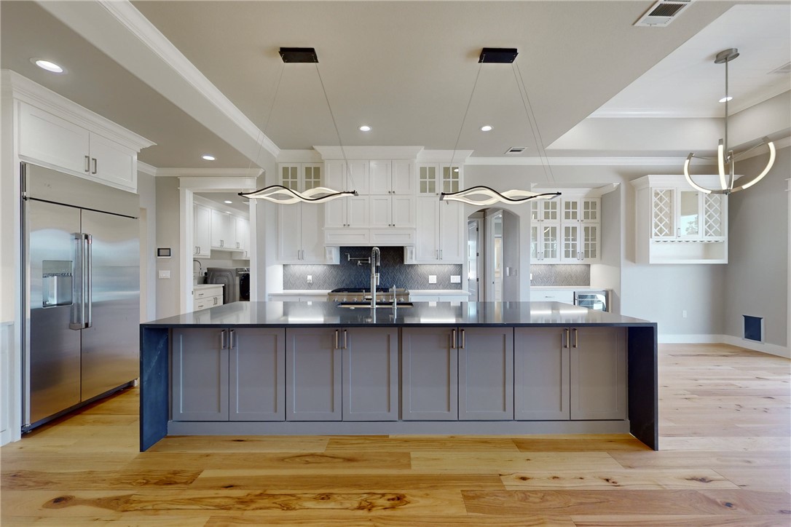4914 Crystal Ridge College Station TX 77845
4914 Crystal Ridge, TX, 77845Basics
- Date added: Added 1 year ago
- Category: Single Family
- Type: Residential
- Status: Active
- Bedrooms: 5
- Bathrooms: 4
- Total rooms: 13
- Area, sq ft: 4000 sq ft
- Lot size, sq ft: 19515, 0.448 sq ft
- Year built: 2024
- Subdivision Name: Greens Prairie Reserve
- County: Brazos
- MLS ID: 24017146
Description
-
Description:
Stunning CUSTOM home in time for Christmas completely MOVE IN ready in the popular Greens Prairie Reserve Subdivision. The entryway and formal dining area welcome you with shiplap ceilings for an added touch of elegance and charm. The kitchen features Quartz countertops, gas cooktop, pot filler, warming drawer, double ovens, wine rack and cooler, a sophisticated waterfall island and walk-in pantry. The kitchen offers all GE Cafe stainless steel appliances. The living area features a built in entertainment center, shiplap ceiling and a corner fireplace. There are 4 bedrooms downstairs and upstairs a 5th bedroom, bathroom, built in desk and gameroom/flex space. All bathrooms are equipped with TOTO washlet auto flush toilets, oversized showers, intricate basket weave tile, a folding teakwood bench. Solid wood barn doors and built-in dressers in every closet. A Samsung refrigerator with ice line and washer/dryer all convey. Relax on the back patio for a peaceful outdoor living and outdoor kitchen. The exterior of the home offers many features including a 3 car garage, workbench and sink, seamless gutters, sprinkler system and Wireless Smart Home. Energy efficient features include a tankless water heater with recirculating system, spray foam insulation, and low-e windows. Beautiful hickory wood flooring throughout and NO carpet. The Greens Prairie Reserve Subdivision is uniquely designed with 20-30 ft buffers and greenbelt trails. Please see attachment for more features!
Show all description
Location
- Directions: Longitude -96.259658, Latitude 30.539451 - From Hwy 6 and William D Fitch head West on WDF and turn Left onto Arrington, turn Right onto Diamondback Dr in GPR neighborhood. Turn Left onto Martin Wing and then Turn Left onto Crystal Ridge Ct. House is in the heart of cul-de-sac
- Lot Size Acres: 0.448 acres
Building Details
- Water Source: Public
- Architectural Style: Traditional
- Lot Features: CulDeSac,Trees
- Sewer: PublicSewer
- Construction Materials: HardiplankType,Stone
- Fencing: Privacy
- Foundation Details: Slab
- Garage Spaces: 3
- Levels: Two
- Builder Name: Shamma Construction
- Floor covering: Wood
Amenities & Features
- Parking Features: Attached,Garage,GarageFacesSide,GarageDoorOpener
- Security Features: SmokeDetectors
- Patio & Porch Features: Covered
- Accessibility Features: Other,WheelchairAccess,AccessibleDoors
- Roof: Composition,Shingle
- Association Amenities: MaintenanceGrounds, Management
- Utilities: ElectricityAvailable,HighSpeedInternetAvailable,SewerAvailable,WaterAvailable
- Window Features: LowEmissivityWindows
- Cooling: CentralAir, CeilingFans, Electric
- Exterior Features: SprinklerIrrigation,OutdoorKitchen
- Fireplace Features: GasLog
- Heating: Central, Gas, Zoned
- Interior Features: CentralVacuum, HighCeilings, QuartzCounters, SmartHome, ButlersPantry, BreakfastArea, CeilingFans, DryBar, KitchenIsland, ProgrammableThermostat, WalkInPantry
- Appliances: BuiltInElectricOven, Cooktop, DoubleOven, Dishwasher, Disposal, IceMaker, Microwave, Refrigerator, SelfCleaningOven, WineCooler, WaterHeater, WarmingDrawer, Dryer, Humidifier, TanklessWaterHeater, Washer
Nearby Schools
- Elementary School District: College Station
- High School District: College Station
Expenses, Fees & Taxes
- Association Fee: $850
Miscellaneous
- Association Fee Frequency: Annually
- List Office Name: Longitude Real Estate
- Community Features: Barbecue

