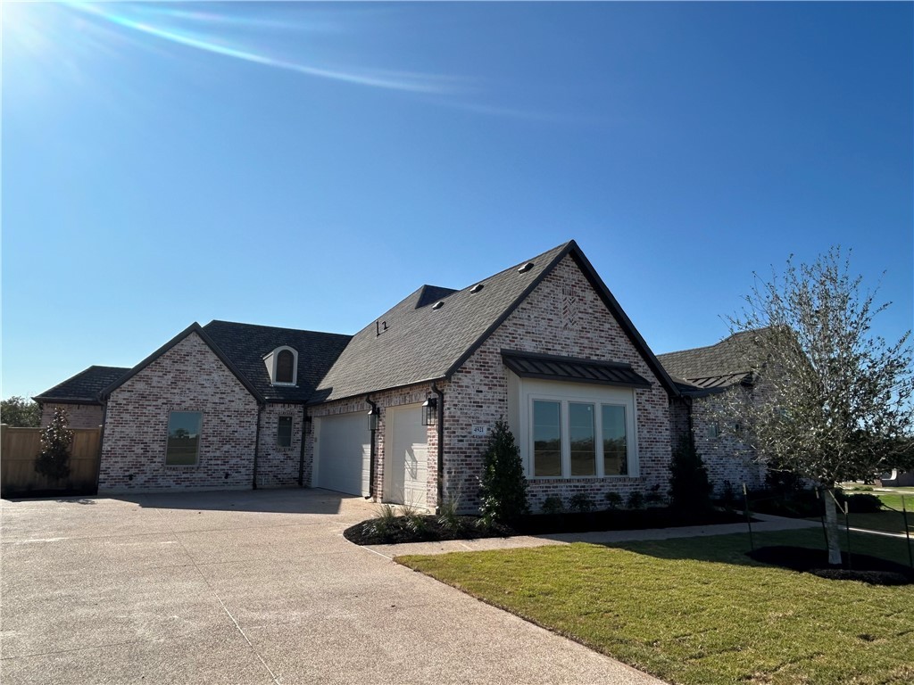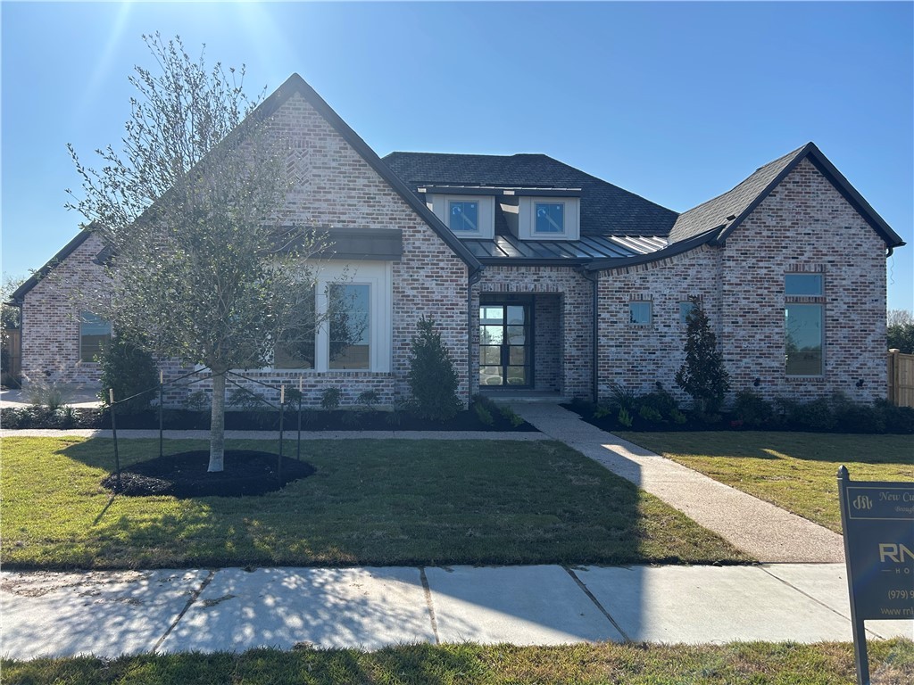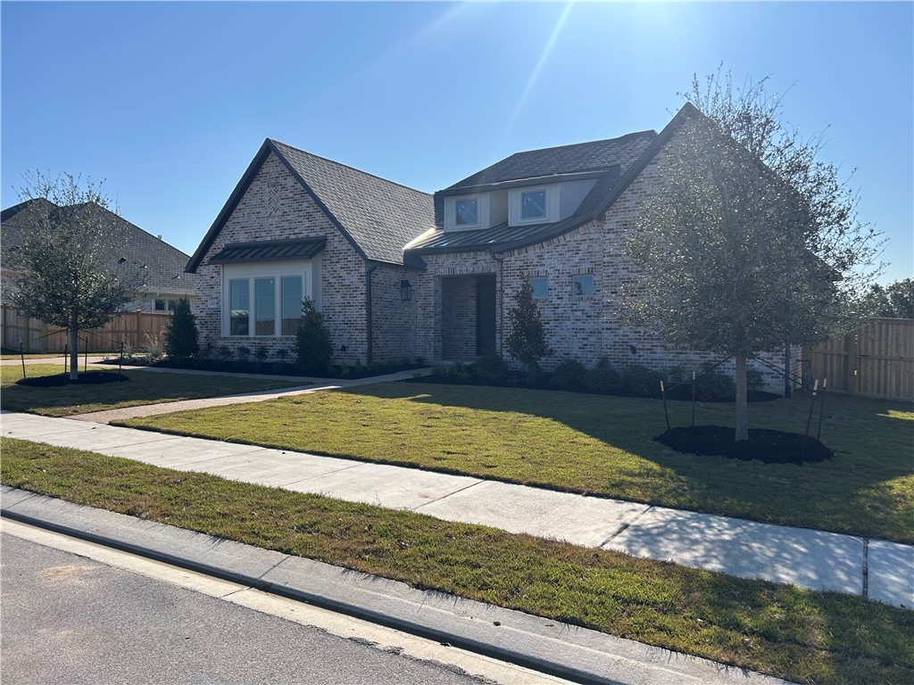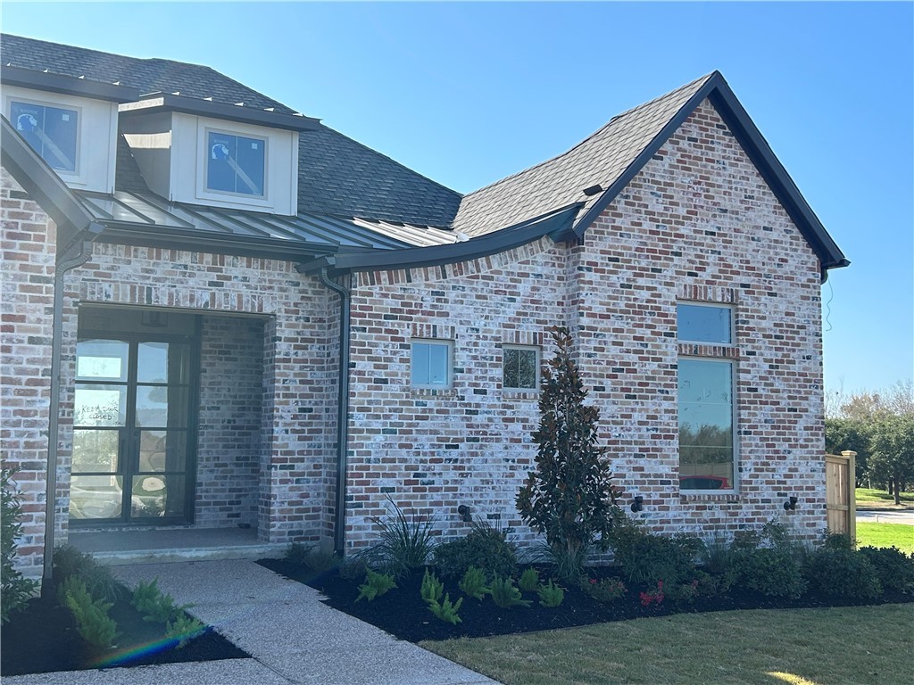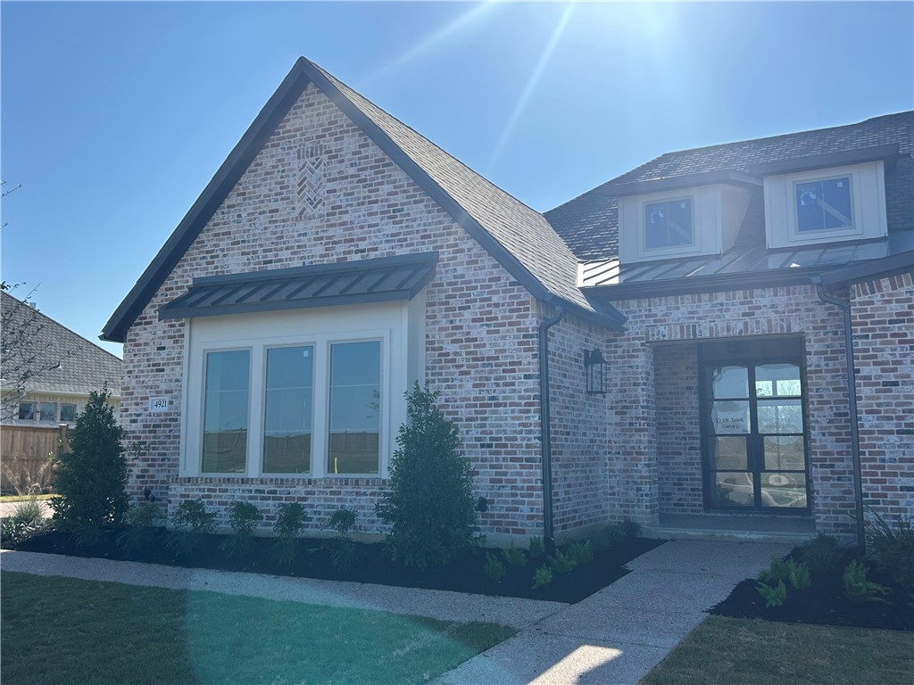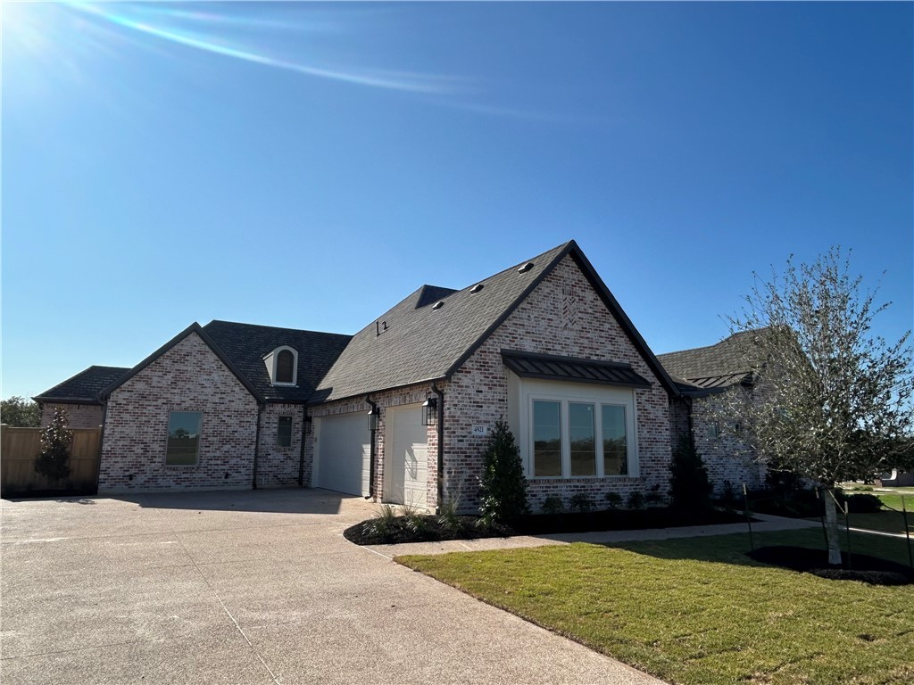Basics
- Date added: Added 1 year ago
- Category: Single Family
- Type: Residential
- Status: Active
- Bedrooms: 4
- Bathrooms: 5
- Half baths: 1
- Total rooms: 0
- Floors: 1
- Area, sq ft: 3418 sq ft
- Lot size, sq ft: 17961, 0.41 sq ft
- Year built: 2024
- Subdivision Name: Miramont
- County: Brazos
- MLS ID: 24015879
Description
-
Description:
What makes the Erin floor plan truly stand out? It's packed with standout features that are sure to impress. The spacious study, complete with built-in storage and an adjacent powder room, offers the perfect space for work or relaxation. The owner's suite is a true retreat, featuring a double shower, two large walk-in closets, and separate vanities for added convenience and luxury. The expansive game room provides plenty of room for the kids to play or can easily be transformed into a cozy home theater. The open layout seamlessly connects the kitchen, dining, and family rooms, with direct access to the outdoor kitchen—perfect for entertaining, especially on Aggie game days! Each of the three additional bedrooms includes its own ensuite bath and walk-in closet, offering privacy and comfort. A three-car garage completes the picture, making this home the stand-out choice.
Show all description
Location
- Directions: Head North on Hwy. 6 and exit Briarcrest Dr. Take a right onto Boonville Dr., and a left onto Miramont Blvd. Drive through the main entrance and make a left on Miramont Blvd. Turn right on after passing Allen Academy. Take a left onto Miramont Cir. until it dead ends. Make a left onto Copperfield Dr. and a right into Latour Loop, the home will be the second on your left.
- Lot Size Acres: 0.41 acres
Building Details
- Water Source: Public
- Architectural Style: Traditional
- Sewer: PublicSewer
- Construction Materials: Brick,Stone
- Fencing: Masonry,Wood
- Foundation Details: Slab
- Garage Spaces: 3
- Levels: One
- Builder Name: RNL Homes
- Floor covering: Wood
Amenities & Features
- Parking Features: Attached,Garage,GarageFacesSide
- Security Features: SmokeDetectors
- Patio & Porch Features: Covered
- Accessibility Features: None
- Roof: Composition
- Association Amenities: MaintenanceGrounds, Management
- Utilities: NaturalGasAvailable,SewerAvailable,WaterAvailable
- Window Features: LowEmissivityWindows
- Cooling: CentralAir, CeilingFans, Electric
- Exterior Features: SprinklerIrrigation,OutdoorKitchen
- Fireplace Features: Other
- Heating: Central, Gas, HeatPump
- Interior Features: WetBar, HighSpeedInternet, QuartzCounters, WiredForSound, BreakfastArea, CeilingFans, KitchenExhaustFan, KitchenIsland, ProgrammableThermostat, WalkInPantry
- Laundry Features: WasherHookup
- Appliances: BuiltInGasOven, Dishwasher, Disposal, GasRange, Refrigerator, WaterHeater, TanklessWaterHeater
Nearby Schools
- Elementary School District: Bryan
- High School District: Bryan
Expenses, Fees & Taxes
- Association Fee: $4,200
Miscellaneous
- Association Fee Frequency: Annually
- List Office Name: Engel & Voelkers B/CS
- Community Features: Golf

