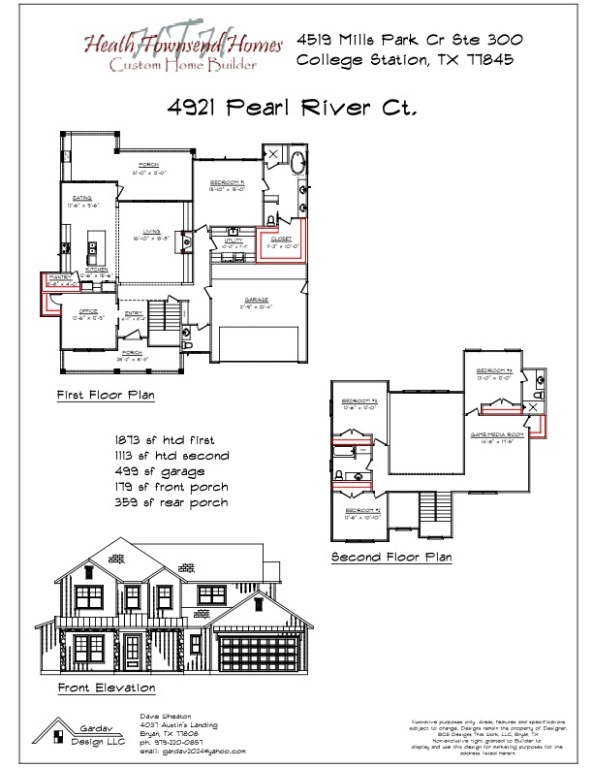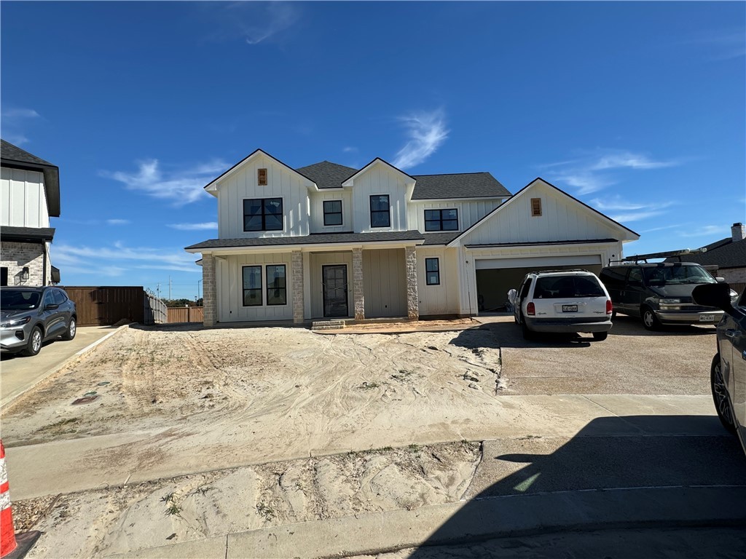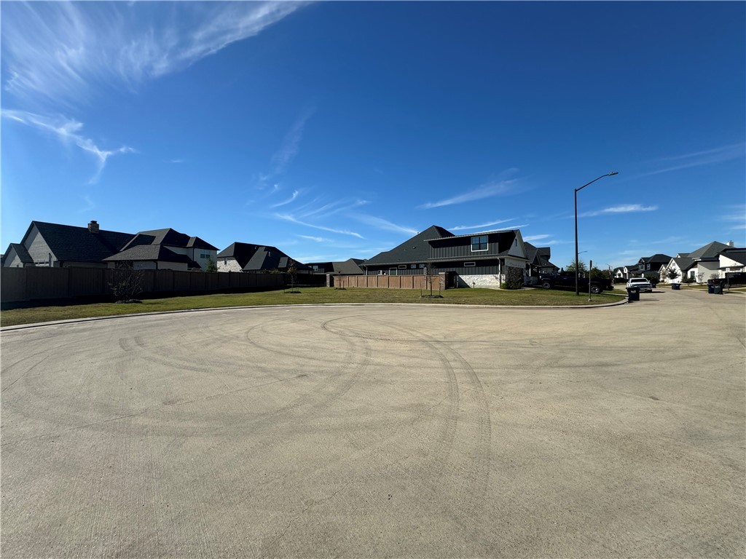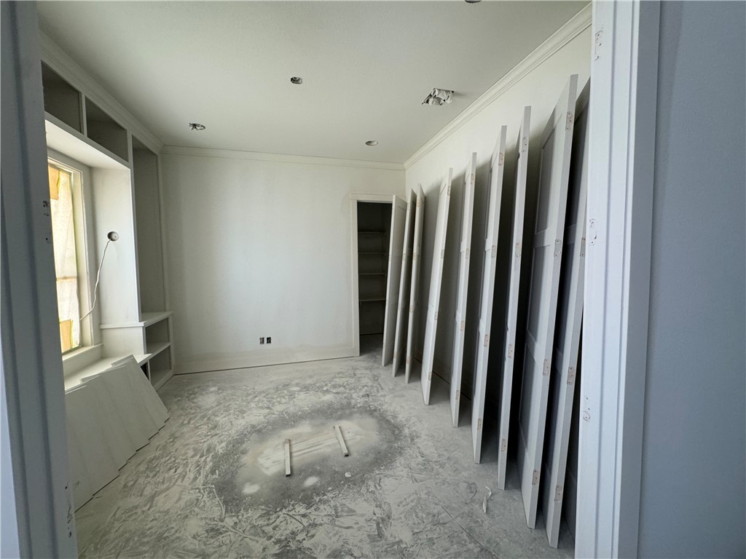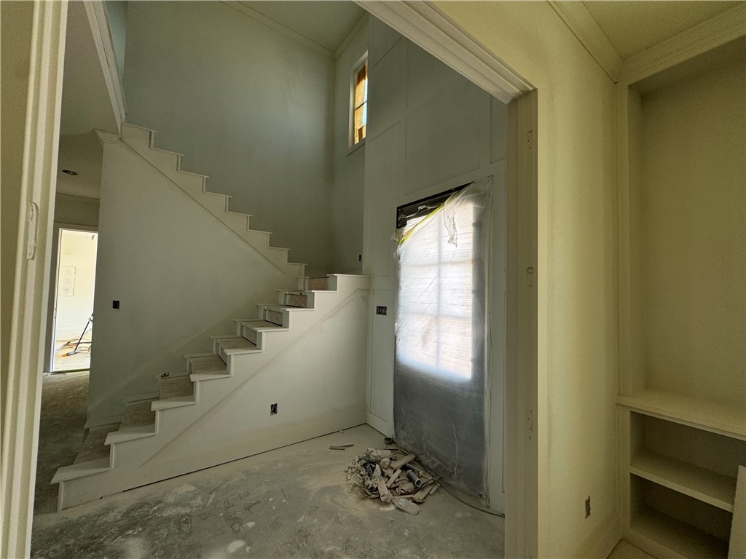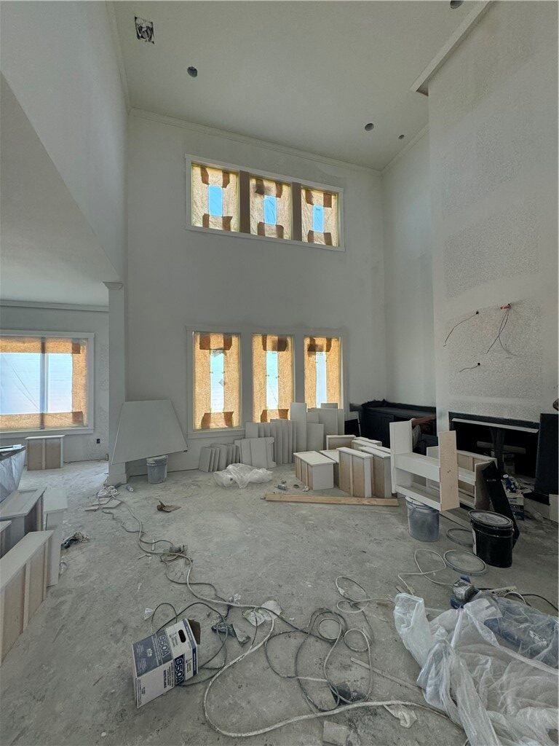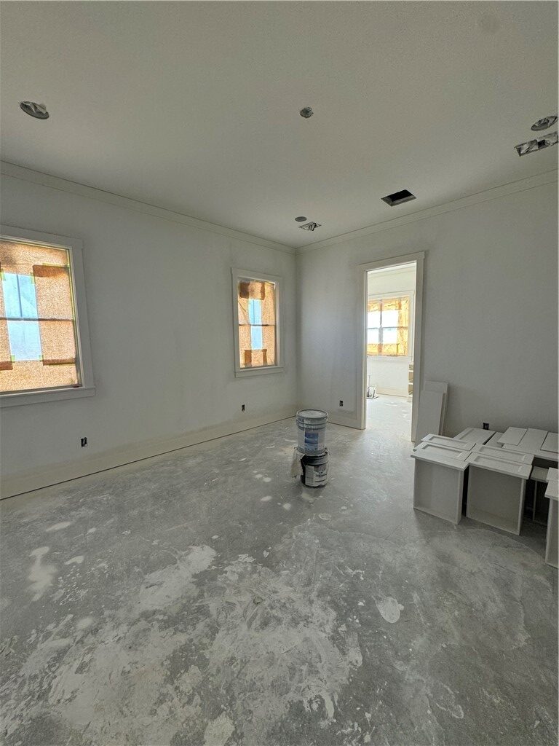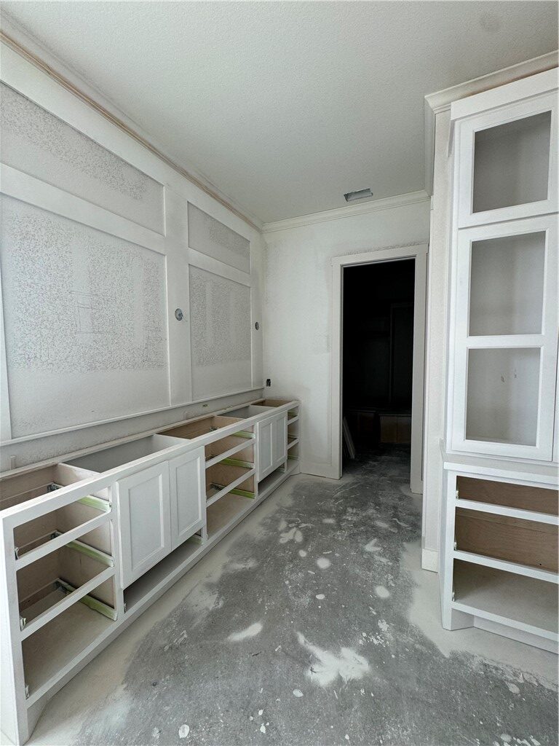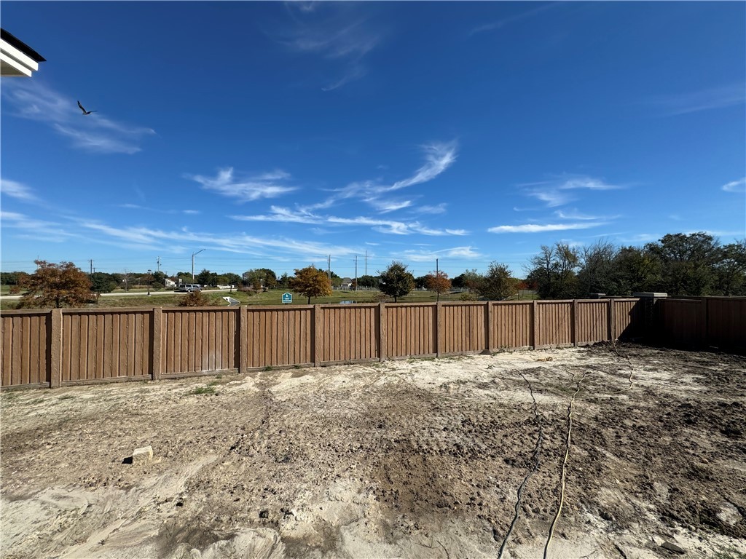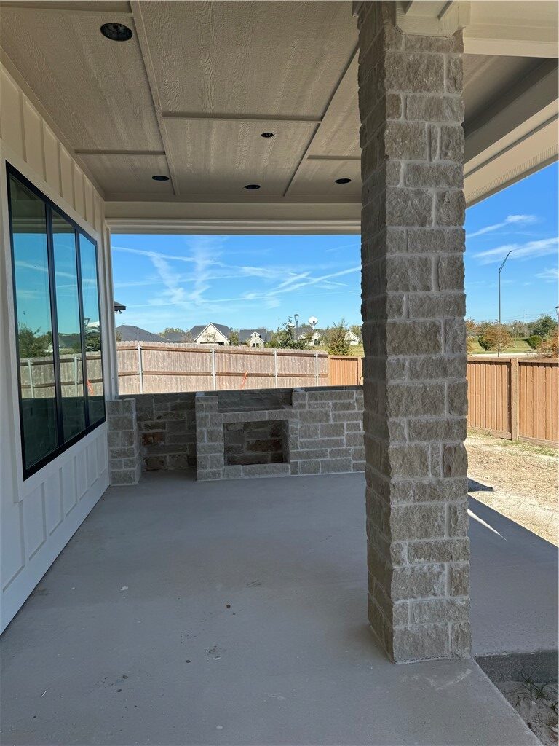4921 Pearl River College Station TX 77845
4921 Pearl River, TX, 77845Basics
- Date added: Added 1 year ago
- Category: Single Family
- Type: Residential
- Status: Active
- Bedrooms: 4
- Bathrooms: 4
- Half baths: 1
- Total rooms: 0
- Area, sq ft: 2986 sq ft
- Lot size, sq ft: 9304, 0.2136 sq ft
- Year built: 2025
- Property Condition: UnderConstruction
- Subdivision Name: Greens Prairie Reserve
- County: Brazos
- MLS ID: 24015819
Description
-
Description:
READY FOR JANUARY 2025 MOVE-IN! This stunning 4-bedroom, 3.5-bathroom home, built by renowned custom builder Heath Townsend Homes, offers the perfect blend of luxury and functionality in the desirable Greens Prairie Reserve community. Featuring an open floor plan, the downstairs includes a spacious primary bedroom and a dedicated office, while the upstairs boasts three additional bedrooms, including one with a Jack-and-Jill bathroom and another with its own private bath. A large game/media room provides ample space for entertainment. Enjoy serene pond views from the backyard, adding an extra layer of tranquility to this beautiful home, which also includes a 2-car garage. This exceptional property is ideal for modern living with both private and shared spaces designed for comfort and convenience. Call today for your private tour!
Show all description
Location
- Directions: Heading South on HWY 6 Exit WM D Fitch, Head West (right) and turn Left onto Arrington Road. Greens Prairie Reserve will be to your right. Turn into the subdivision, left on Martin Wing Way, Left onto Pearl River Ct.
- Lot Size Acres: 0.2136 acres
Building Details
- Water Source: Public
- Sewer: PublicSewer
- Covered Spaces: 2
- Foundation Details: Slab
- Garage Spaces: 2
- Levels: Two
Amenities & Features
- Parking Features: Attached,Garage,GarageDoorOpener
- Accessibility Features: None
- Roof: Composition,Shingle
- Association Amenities: MaintenanceGrounds
- Utilities: SewerAvailable,WaterAvailable
- Window Features: LowEmissivityWindows
- Cooling: CentralAir, Electric
- Door Features: InsulatedDoors
- Fireplace Features: Gas
- Heating: Central, Gas
- Interior Features: HighCeilings, WiredForSound, WindowTreatments, CeilingFans
- Appliances: TanklessWaterHeater
Nearby Schools
- Elementary School District: College Station
- High School District: College Station
Expenses, Fees & Taxes
- Association Fee: $850
Miscellaneous
- Association Fee Frequency: Annually
- List Office Name: NextHome Realty Solutions BCS

