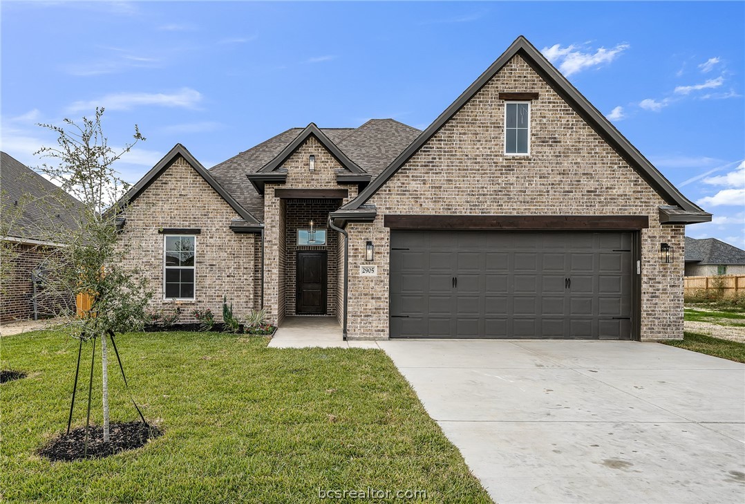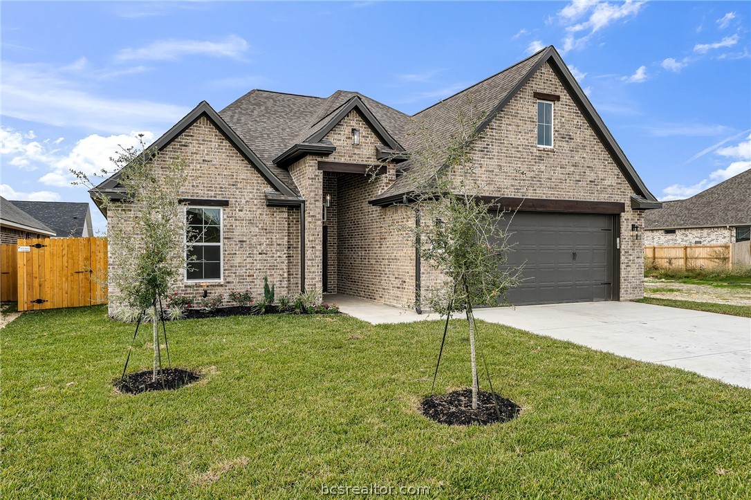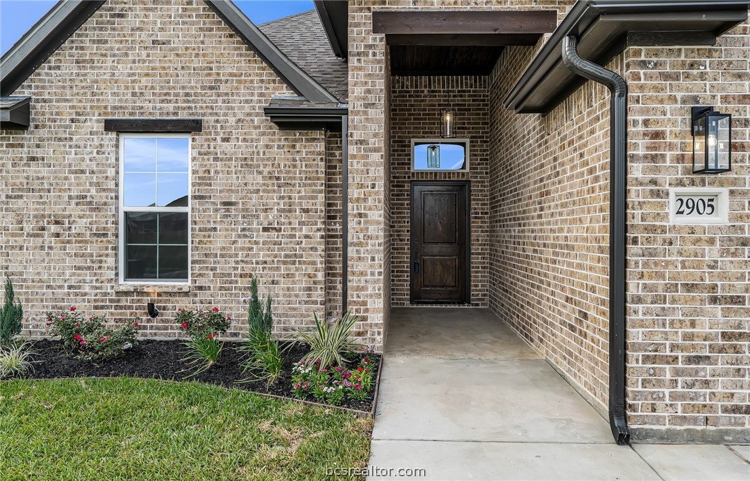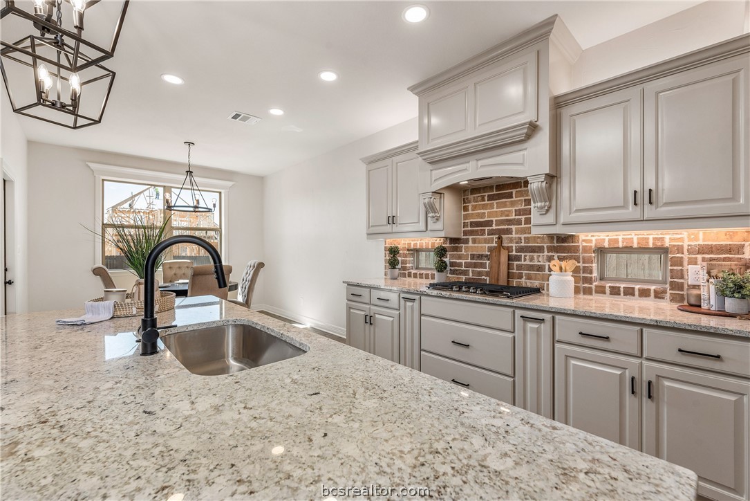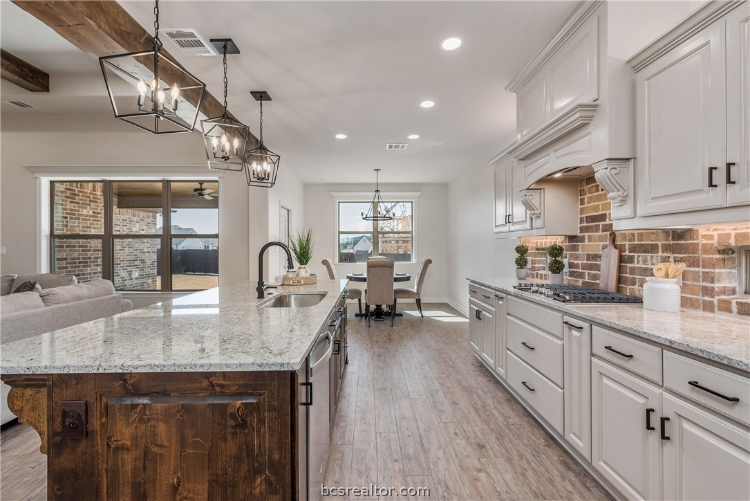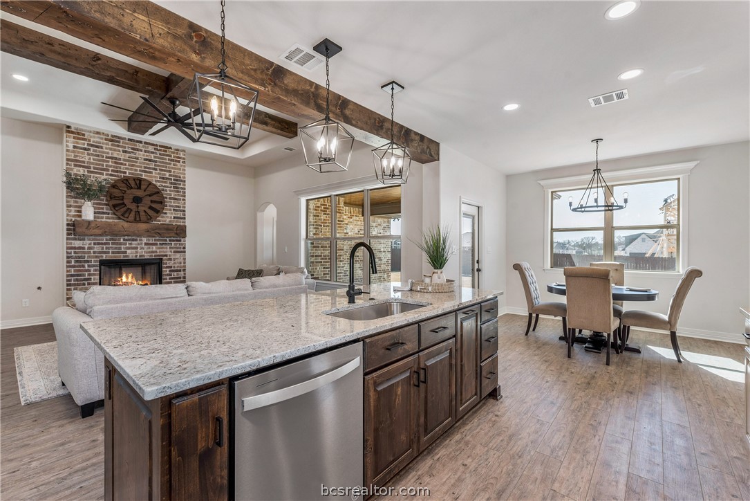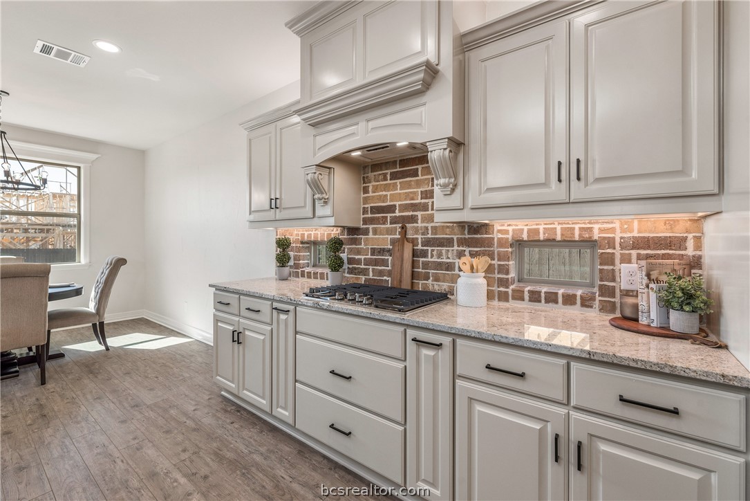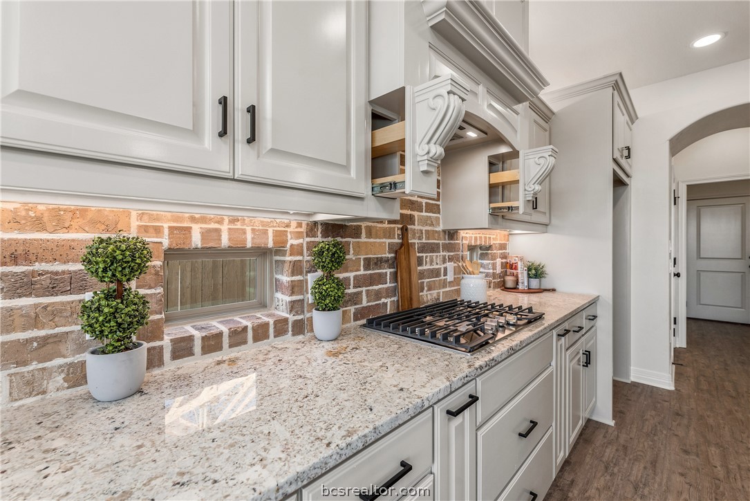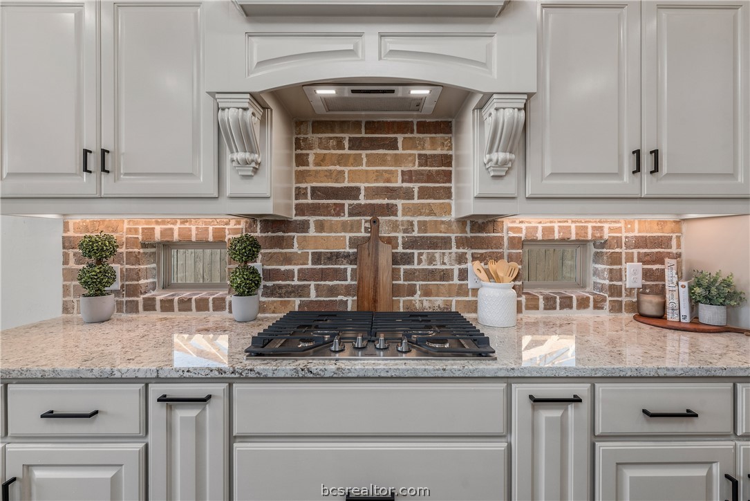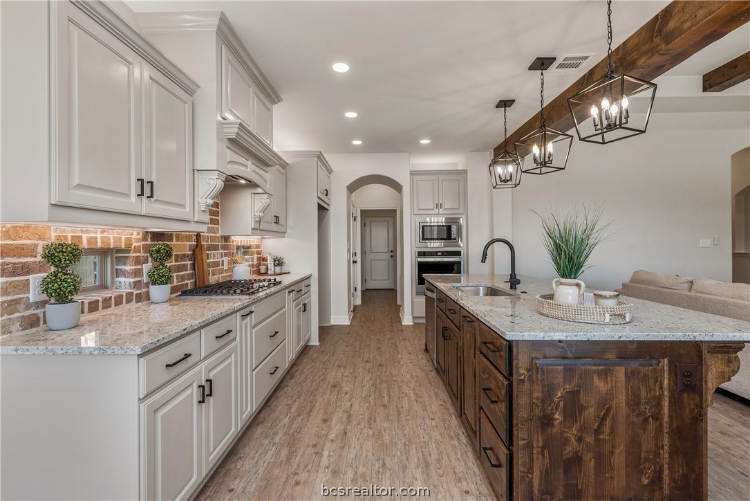5004 Royal Arch Bryan TX 77802
5004 Royal Arch, TX, 77802Basics
- Date added: Added 1 year ago
- Category: Single Family
- Type: Residential
- Status: Active
- Bedrooms: 3
- Bathrooms: 3
- Half baths: 1
- Total rooms: 9
- Floors: 1
- Area, sq ft: 2024 sq ft
- Lot size, sq ft: 9148, 0.21 sq ft
- Year built: 2024
- Subdivision Name: Oakmont
- County: Brazos
- MLS ID: 24011673
Description
-
Description:
Welcome to 5004 Royal Arch Drive, this gorgeous home is being built by Ridgewood Custom Homes and located in the Oakmont subdivision! This home features 3 bedroom, 2.5 baths with a spacious 12 X 12 flex room, a large living room with custom beams and a Brick fireplace with wood mantle. The kitchen offers custom cabinetry, massive island, and an abundance of cabinet and counter space. Spacious primary bedroom suite with walk in shower, cultured marble tub, double vanities and walk in closet. Other features include stainless steel appliances, granite countertops throughout, tankless water heater, large master suite with free standing tub and amazing walk-in tile shower and huge walk-in closet. Builder pays for Buyer's title policy, Survey, and is offering a credit of $5,000 to the buyer!
Show all description
Location
- Directions: Take University Dr. and turn left onto Oakmont Blvd. Take a right onto Kebler Pass. Take a left onto Royal Arch Dr. Home will be down on the Left hand side.
- Lot Size Acres: 0.21 acres
Building Details
- Water Source: Public
- Architectural Style: Traditional
- Lot Features: Trees
- Sewer: PublicSewer
- Construction Materials: Brick,BrickVeneer
- Covered Spaces: 2
- Fencing: Privacy,Wood
- Foundation Details: Slab
- Garage Spaces: 2
- Levels: One
- Builder Name: Ridgewood Custom Homes
- Floor covering: Carpet, Other, Tile
Amenities & Features
- Pool Features: Community
- Parking Features: Attached,Garage,GarageDoorOpener
- Security Features: SmokeDetectors
- Patio & Porch Features: Covered
- Accessibility Features: None
- Roof: Composition,Shingle
- Association Amenities: MaintenanceGrounds, Management, Other, Pool
- Utilities: ElectricityAvailable,NaturalGasAvailable,SewerAvailable,WaterAvailable
- Window Features: LowEmissivityWindows
- Cooling: CentralAir, Electric
- Exterior Features: SprinklerIrrigation
- Fireplace Features: Gas
- Heating: Central, Gas
- Interior Features: GraniteCounters, HighCeilings, WiredForSound, CeilingFans, KitchenIsland, ProgrammableThermostat, WalkInPantry
- Laundry Features: WasherHookup
- Appliances: BuiltInElectricOven, Cooktop, Dishwasher, Disposal, Microwave, WaterHeater, EnergyStarQualifiedAppliances, TanklessWaterHeater
Nearby Schools
- Elementary School District: Bryan
- High School District: Bryan
Expenses, Fees & Taxes
- Association Fee: $600
Miscellaneous
- Association Fee Frequency: Annually
- List Office Name: BHHS Caliber Realty
- Listing Terms: Cash,Conventional,FHA,VaLoan

