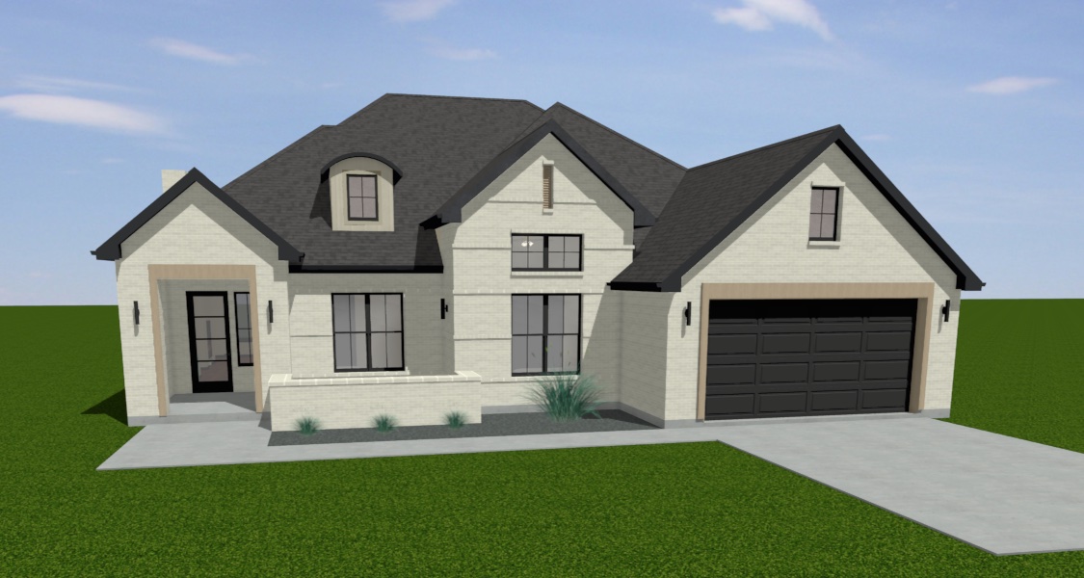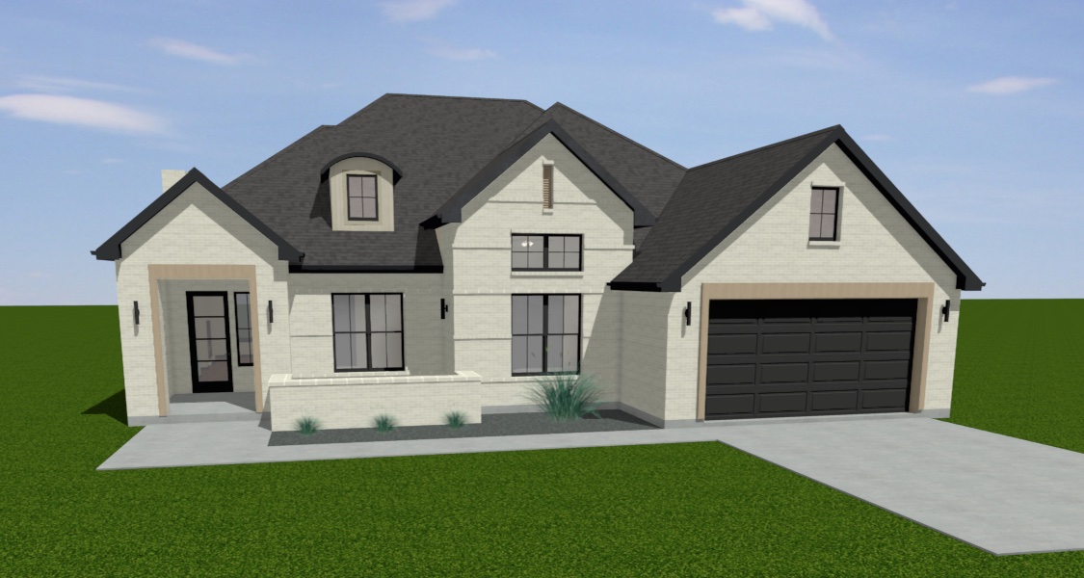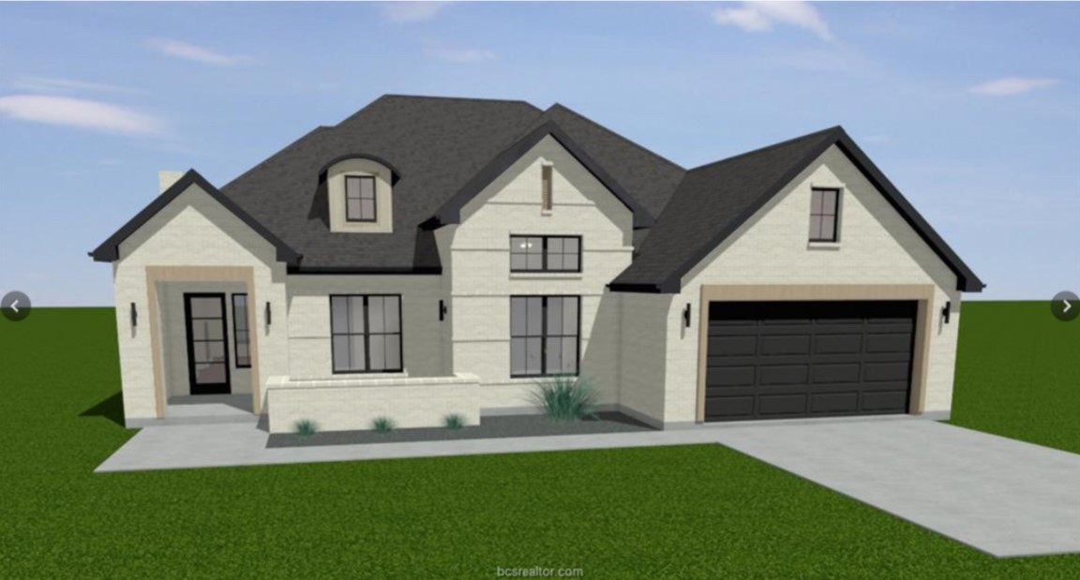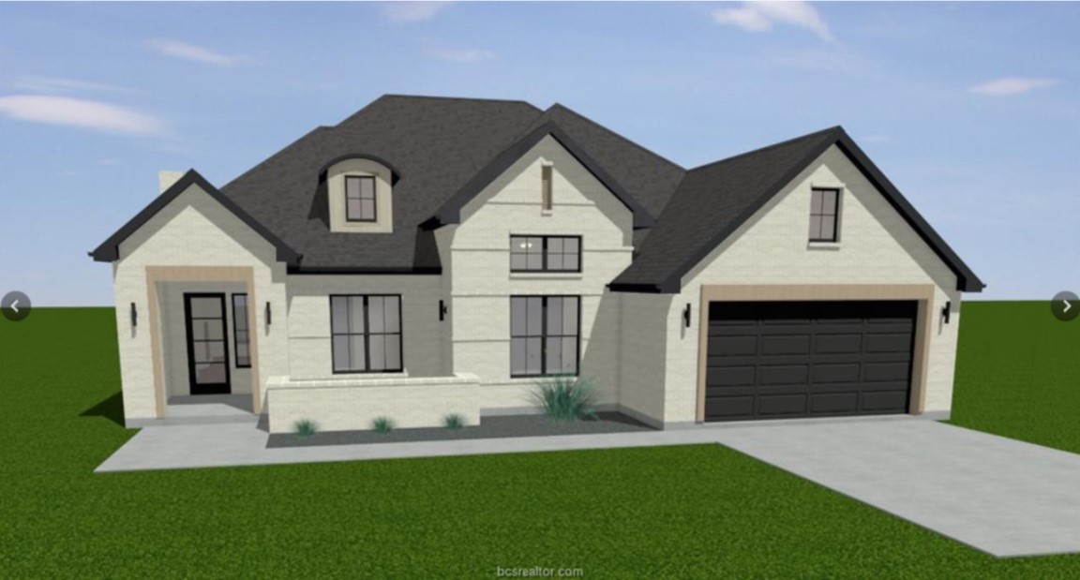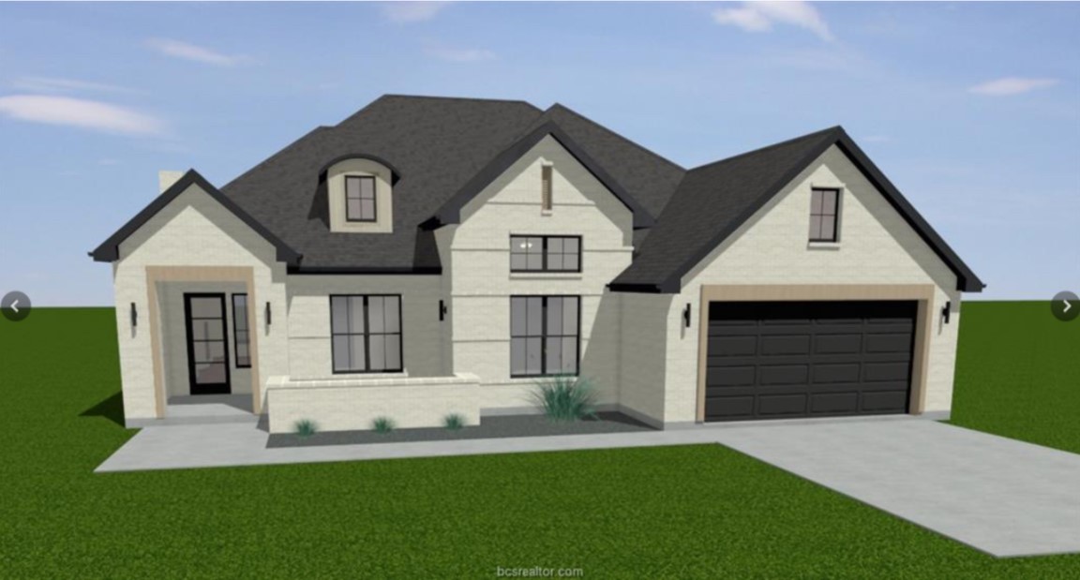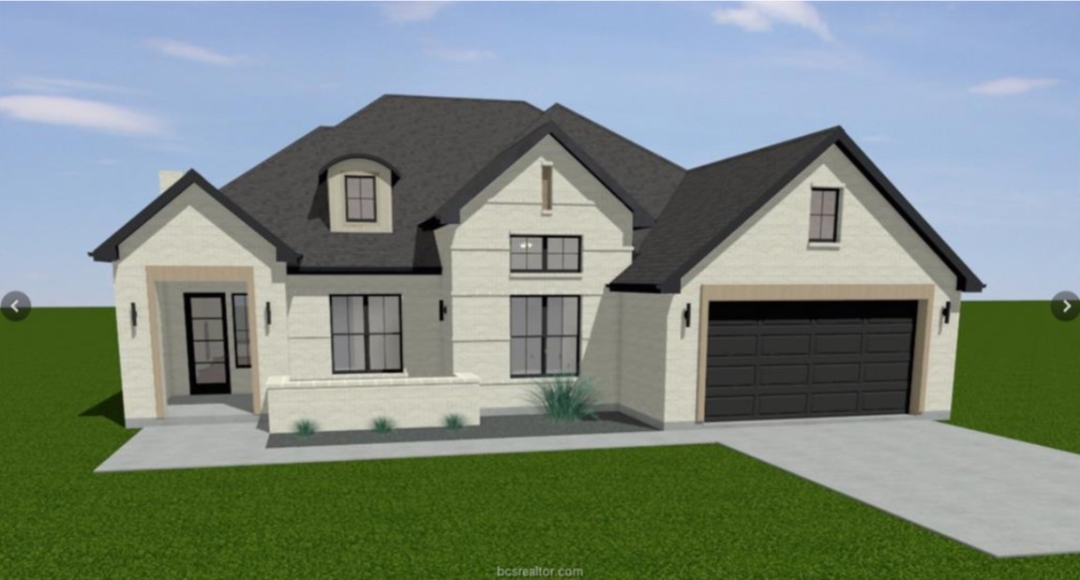5020 Royal Arch Bryan TX 77802
5020 Royal Arch, TX, 77802Basics
- Date added: Added 1 year ago
- Category: Single Family
- Type: Residential
- Status: Active
- Bedrooms: 3
- Bathrooms: 3
- Half baths: 1
- Total rooms: 0
- Floors: 1
- Area, sq ft: 2400 sq ft
- Lot size, sq ft: 12240, 0.281 sq ft
- Year built: 2024
- Property Condition: UnderConstruction
- Subdivision Name: Oakmont
- County: Brazos
- MLS ID: 24015809
Description
-
Description:
Introducing a stunning new build by Hall Homes at 5020 Royal Arch Drive in the highly sought-after Oakmont community! Set for completion in February 2025, this gorgeous 2,400 sq. ft. single-story home is designed with both luxury and functionality in mind. Featuring 3 spacious bedrooms, 2.5 baths, and a versatile flex room—perfect for a home office, kids' playroom, or additional living space—this custom home is the epitome of craftsmanship.
Show all description
With meticulous attention to detail, Hall Homes has crafted a residence with high-end finishes, an open-concept layout, and a spacious 2-car garage. The design beautifully blends elegance with practical living, making it perfect for modern families.
Oakmont offers a family-friendly environment with amenities including a neighborhood park, amenity center, and walking trails. The central location between Bryan and College Station means you're just minutes from restaurants, shopping, and entertainment options.
Don’t miss your chance to own this custom-built gem in one of the most desirable communities in the area. Oakmont is more than a neighborhood—it's a lifestyle!
Location
- Directions: Take University Dr and turn left onto Oakmont BLVD> Rake a right onto Kebler Pass. Take a left onto Royal Arch
- Lot Size Acres: 0.281 acres
Building Details
- Water Source: Public
- Sewer: PublicSewer
- Covered Spaces: 2
- Fencing: Privacy
- Foundation Details: Slab
- Garage Spaces: 2
- Levels: One
- Builder Name: Hall Homes LLC
Amenities & Features
- Pool Features: Community
- Parking Features: Attached,Garage,GarageDoorOpener
- Accessibility Features: None
- Roof: Composition,Shingle
- Association Amenities: MaintenanceGrounds, Pool
- Utilities: SewerAvailable,TrashCollection,WaterAvailable
- Window Features: LowEmissivityWindows
- Cooling: CentralAir, CeilingFans, Electric
- Door Features: InsulatedDoors
- Fireplace Features: GasLog
- Heating: Central, Gas
- Interior Features: HighCeilings, WindowTreatments, CeilingFans
- Appliances: Disposal, GasRange, Microwave, TanklessWaterHeater, WaterHeater
Nearby Schools
- Elementary School District: Bryan
- High School District: Bryan
Expenses, Fees & Taxes
- Association Fee: $800
Miscellaneous
- Association Fee Frequency: Annually
- List Office Name: NextHome Realty Solutions BCS

