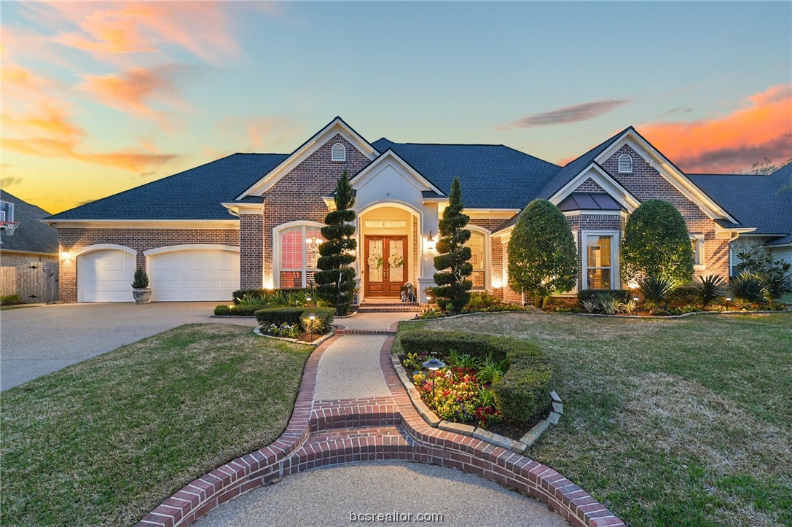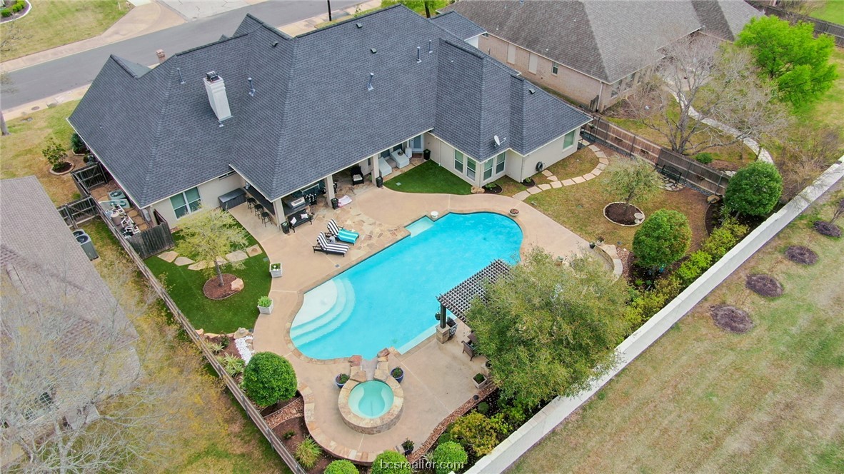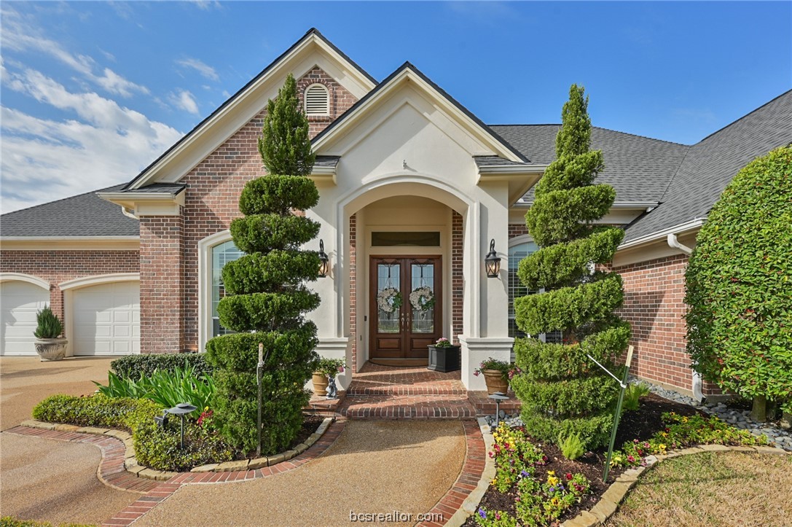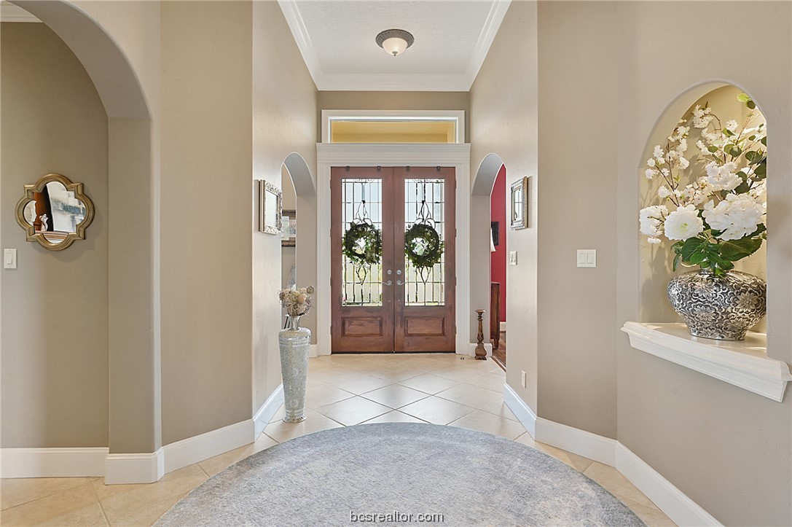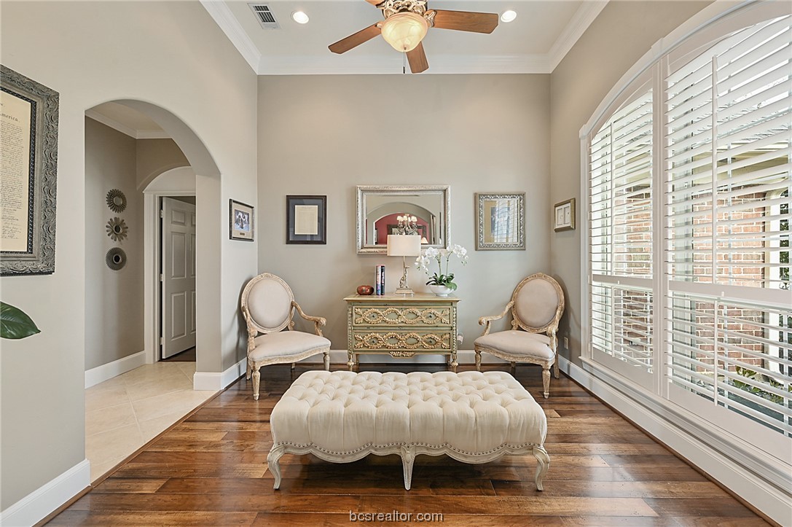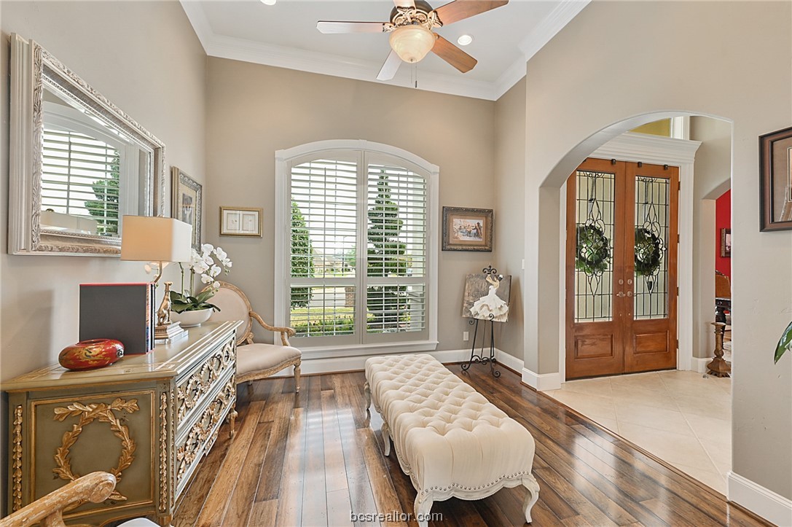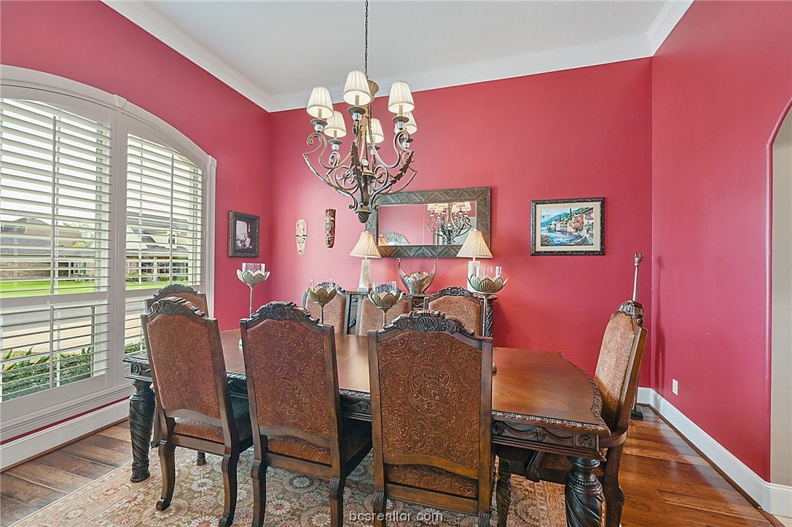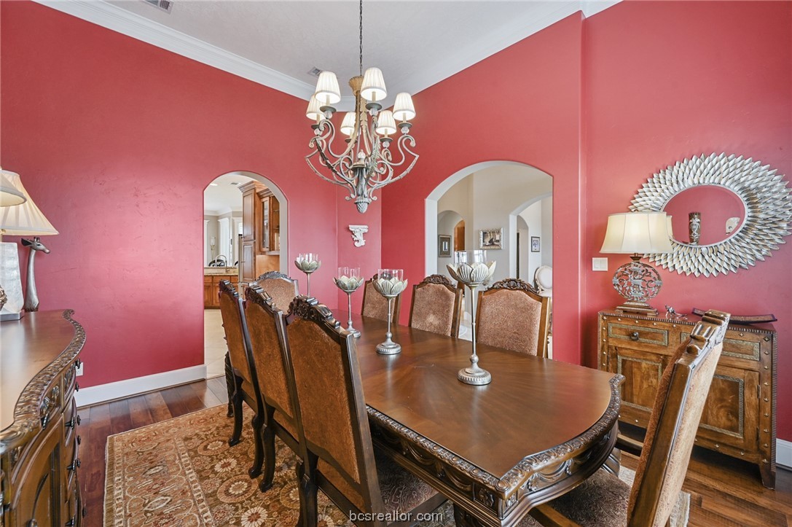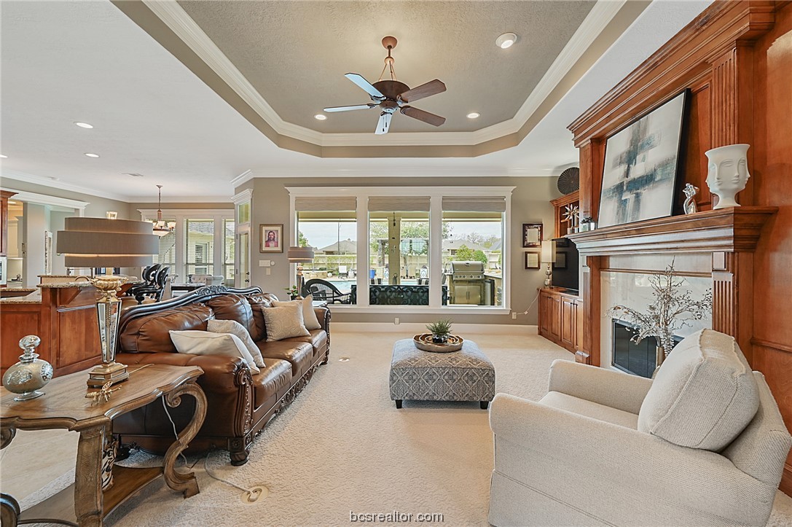5106 Bellerive Bend College Station TX 77845
5106 Bellerive Bend, TX, 77845Basics
- Date added: Added 1 year ago
- Category: Single Family
- Type: Residential
- Status: Active
- Bedrooms: 4
- Bathrooms: 5
- Half baths: 1
- Total rooms: 0
- Area, sq ft: 3916 sq ft
- Lot size, sq ft: 15000, 0.3444 sq ft
- Year built: 2002
- Subdivision Name: Pebble Creek
- County: Brazos
- MLS ID: 24005003
Description
-
Description:
Immaculately maintained and updated this home is exquisitely finished with outstanding amenities! Extensive landscaping, in ground pool with spa, multiple entertaining patios and an outdoor kitchen make this home fantastic for year around entertaining. Stepping inside, the well designed flexible floorplan offers superb natural light with multiple windows. The plan offers 3 living areas, 2 dining areas, open concept kitchen, 4 bedrooms, 4 full bathrooms + a half/guest bath. A spacious laundry room offers extra refrigerator space, laundry sink & great storage with a mudroom area & an immaculate 3 car garage. The only space upstairs is the 3rd living area and 4th full bath - a fantastic space to use as a game or media room but could easily be used as a 5th bedroom. The private over-sized primary suite is a sanctuary with wood floors & an updated bathroom with frameless walk in shower, large tub accented with chandelier, extra makeup vanity & 2 walk in closets! The entire house has wood or tile flooring with the exception of the family room which has high quality carpet. Extensive storage throughout the home with numerous built-ins and multiple walk in closets. Outside the large covered patio and a second pergola-covered patio offer room to dine al fresco and a cozy gas firepit is perfect in the winter. The beautiful in-ground pool is approximately 50' long with multiple tanning ledges and a spa with waterfall. Lots of recent updates including a new 30 year shingle roof in 2020.
Show all description
Location
- Directions: HWY 6 to William D Fitch, go East on William D. Fitch and turn right onto Pebble Creek Parkway, turn left on Royal Adelade, turn Right onto Bellerive Bend and home will be on the right
- Lot Size Acres: 0.3444 acres
Building Details
- Water Source: Public
- Architectural Style: Traditional
- Lot Features: Level,TreesLargeSize
- Sewer: PublicSewer
- Construction Materials: BrickVeneer,Stone,Stucco
- Fencing: Masonry,Wood
- Foundation Details: Slab
- Garage Spaces: 3
- Levels: Two
- Builder Name: CGM
- Other Structures: Gazebo
- Floor covering: Carpet, Tile, Wood
Amenities & Features
- Pool Features: InGround
- Parking Features: Attached,FrontEntry,Garage,GarageDoorOpener
- Security Features: SmokeDetectors
- Patio & Porch Features: Covered
- Spa Features: Community
- Accessibility Features: None
- Roof: Composition,Shingle
- Association Amenities: MaintenanceGrounds, Other
- Utilities: NaturalGasAvailable,HighSpeedInternetAvailable,SewerAvailable,TrashCollection,WaterAvailable
- Window Features: PlantationShutters,ThermalWindows
- Cooling: CentralAir, Electric
- Door Features: FrenchDoors
- Exterior Features: FirePit,SprinklerIrrigation,OutdoorKitchen
- Fireplace Features: GasLog
- Heating: Central, Gas
- Interior Features: FrenchDoorsAtriumDoors, GraniteCounters, HighCeilings, Shutters, WiredForSound, WindowTreatments, ButlersPantry, BreakfastArea, CeilingFans, DryBar, KitchenExhaustFan, WalkInPantry
- Laundry Features: WasherHookup
- Appliances: SomeGasAppliances, BuiltInElectricOven, Cooktop, DoubleOven, Dishwasher, Disposal, GasWaterHeater, MultipleWaterHeaters, Microwave, PlumbedForGas, Refrigerator
Nearby Schools
- Elementary School District: College Station
- High School District: College Station
Expenses, Fees & Taxes
- Association Fee: $330
Miscellaneous
- Association Fee Frequency: Annually
- List Office Name: Keller Williams Realty B/V
- Listing Terms: Cash,Conventional,VaLoan
- Community Features: Barbecue,Playground,Patio

