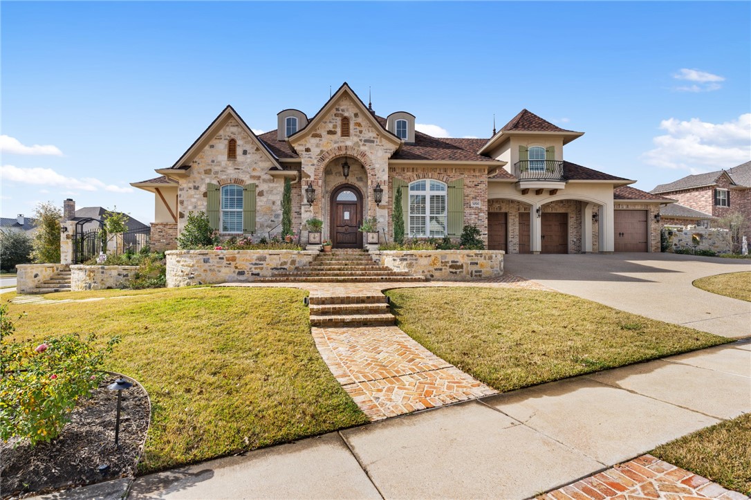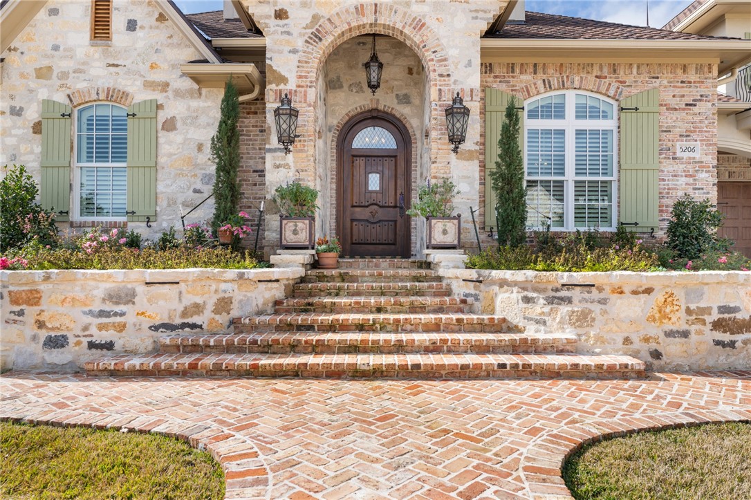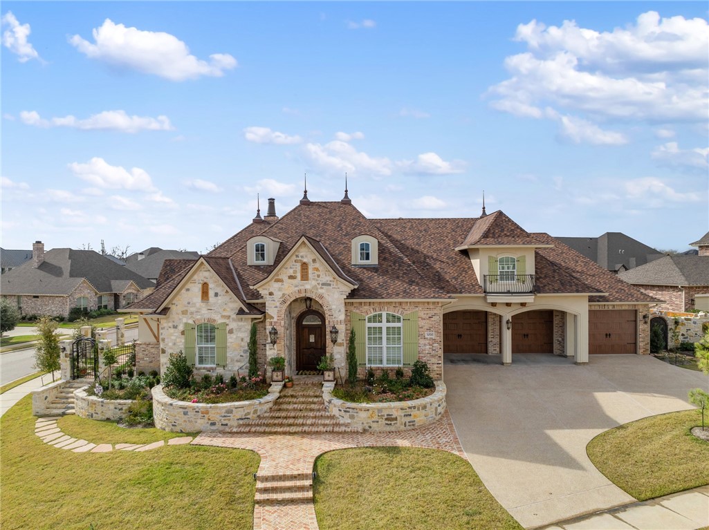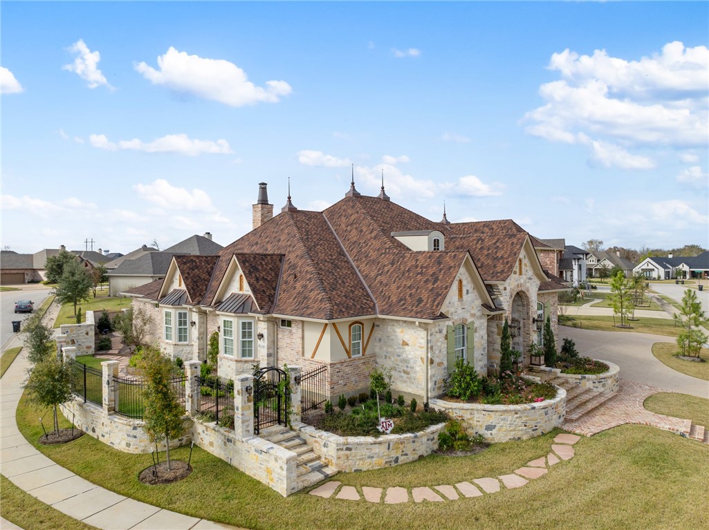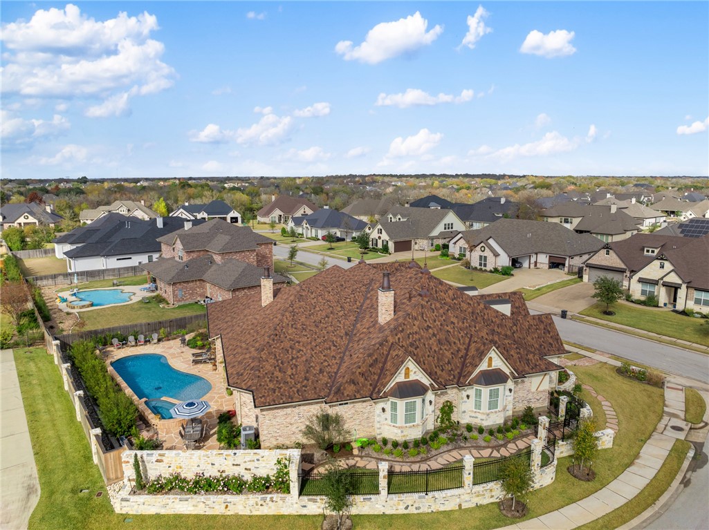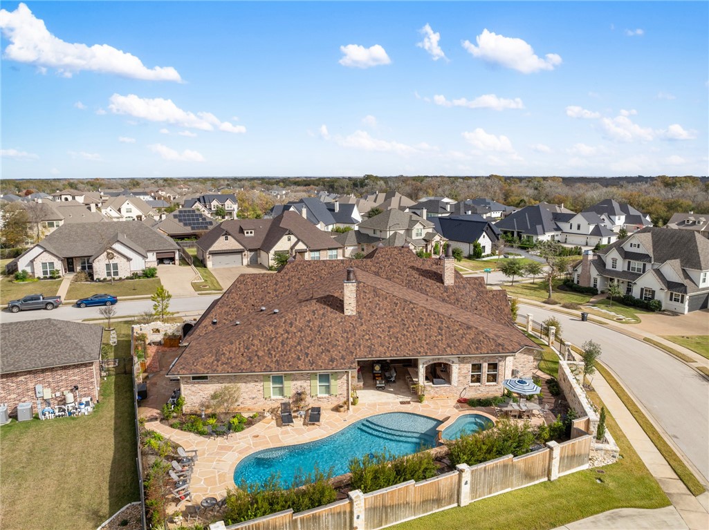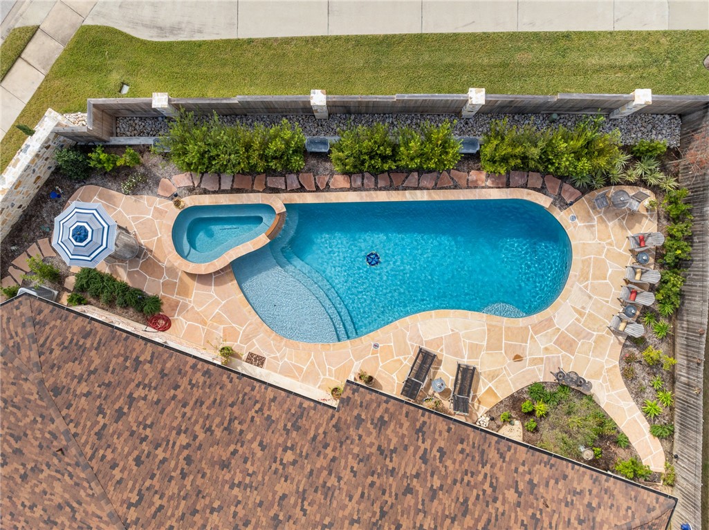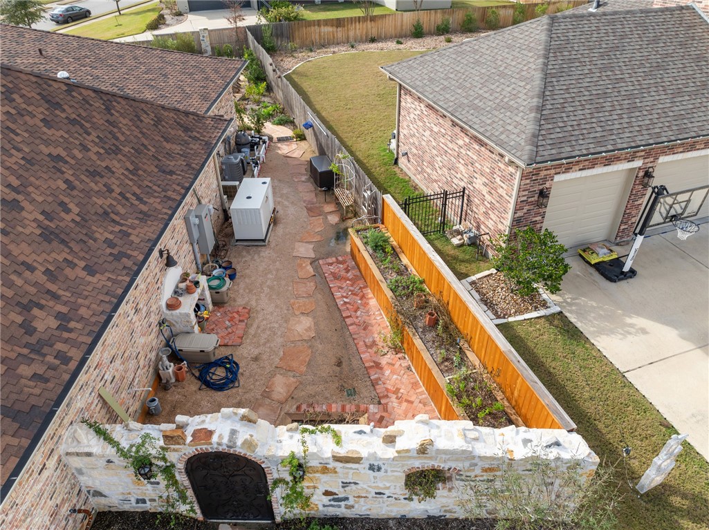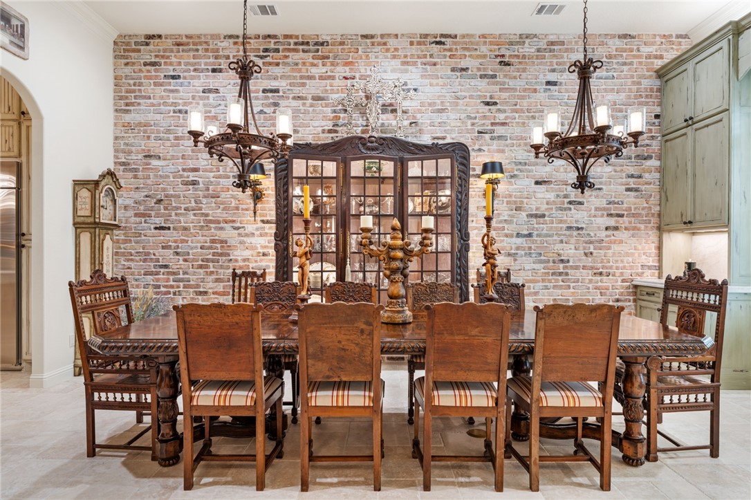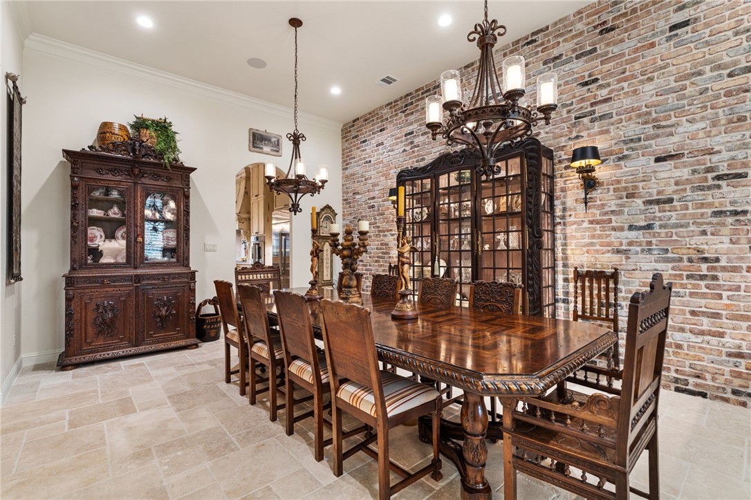5206 Flint Hills College Station TX 77845
5206 Flint Hills, TX, 77845Basics
- Date added: Added 1 year ago
- Category: Single Family
- Type: Residential
- Status: Active
- Bedrooms: 4
- Bathrooms: 6
- Half baths: 2
- Total rooms: 0
- Floors: 1
- Area, sq ft: 4399 sq ft
- Lot size, sq ft: 16596, 0.381 sq ft
- Year built: 2024
- Subdivision Name: Pebble Creek
- County: Brazos
- MLS ID: 24017840
Description
-
Description:
There are some homes that truly must be seen to appreciate the quality of craftmanship, attention to detail, and high end design. 5206 Flint Hills Drive is one of those homes. The stunning curb appeal gives the discerning eye a fabulous picture of the remarkable interior. This purely custom 4,399 SqFt French Country home located in popular Pebble Creek is elegant yet warm and inviting. Entering the foyer you are greeted by a beautiful brick barrel vaulted ceiling. An entertainer's dream, this home boasts a huge dining room and an open kitchen/living room that exudes charm. You will see creativity with meticulous custom finishes in the three guest bedrooms that reflect different geographic regions from around the world. Escape to your private primary suite with faux painted ceiling and a view of the resort style back yard with pool and garden area. The primary bath leads to the spacious yet functional closet with an added perk of connecting to the laundry room. As if that is not enough, this home features a wet bar with iron French doors, a showcasing theater/library with a sliding ladder, and a formal office with built-ins. Other included incredible amenities are: Old Chicago brick with custom blended stone, top of the line appliances, lifetime warranted roof, chef's kitchen, Generac generator for the whole house, tons of storage, covered patio with outdoor kitchen and living area, and a stone retaining wall. Do not miss out on your chance to own this exquisite property!
Show all description
Location
- Directions: HWY 6 to William D Fitch, go East on William D. Fitch and turn right onto Pebble Creek Parkway, go all the way to the DEAD END and take left on Royal Adelade, take left on Flint Hills Drive, home will be on the left.
- Lot Size Acres: 0.381 acres
Building Details
Amenities & Features
- Pool Features: InGround
- Parking Features: Attached,Garage,GarageDoorOpener
- Security Features: SecuritySystem,SmokeDetectors
- Patio & Porch Features: Covered
- Accessibility Features: None
- Roof: Composition,Shingle
- Association Amenities: MaintenanceGrounds
- Utilities: ElectricityAvailable,NaturalGasAvailable,SewerAvailable,TrashCollection,WaterAvailable
- Window Features: LowEmissivityWindows,PlantationShutters,Skylights
- Cooling: CentralAir, Electric
- Door Features: FrenchDoors
- Exterior Features: SprinklerIrrigation,OutdoorKitchen
- Fireplace Features: GasLog
- Heating: Central, Electric, HeatPump
- Interior Features: WetBar, FrenchDoorsAtriumDoors, GraniteCounters, HighCeilings, SoundSystem, Shutters, Skylights, WindowTreatments, ButlersPantry, BreakfastArea, CeilingFans, DryBar, KitchenExhaustFan, KitchenIsland, ProgrammableThermostat
- Appliances: SomeGasAppliances, BuiltInGasOven, DoubleOven, Dishwasher, Disposal, GasRange, MultipleWaterHeaters, Microwave, PlumbedForGas, Refrigerator, SelfCleaningOven, TanklessWaterHeater
Nearby Schools
- Elementary School District: College Station
- High School District: College Station
Expenses, Fees & Taxes
- Association Fee: $360
Miscellaneous
- Association Fee Frequency: Annually
- List Office Name: Beyond Real Estate
- Community Features: Barbecue,GardenArea,Patio

