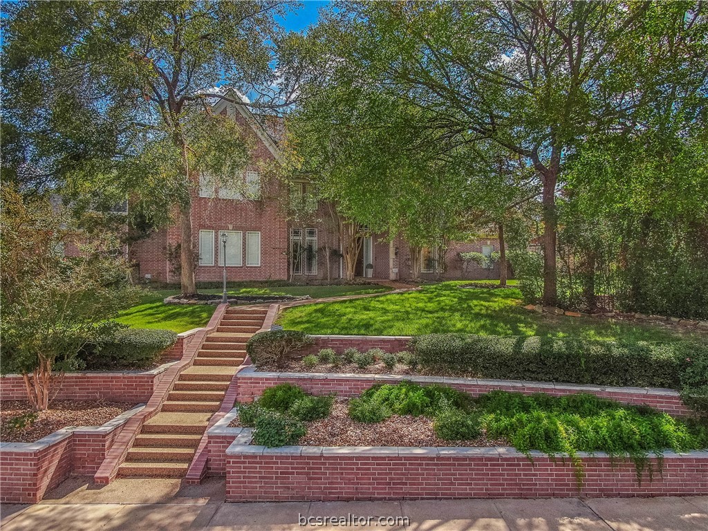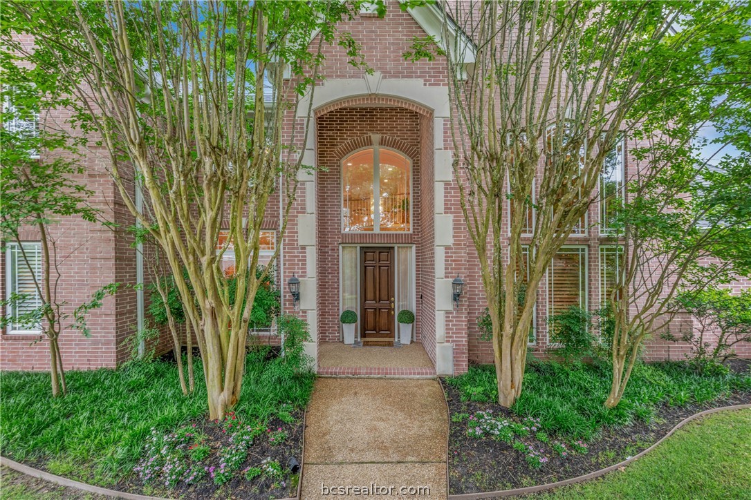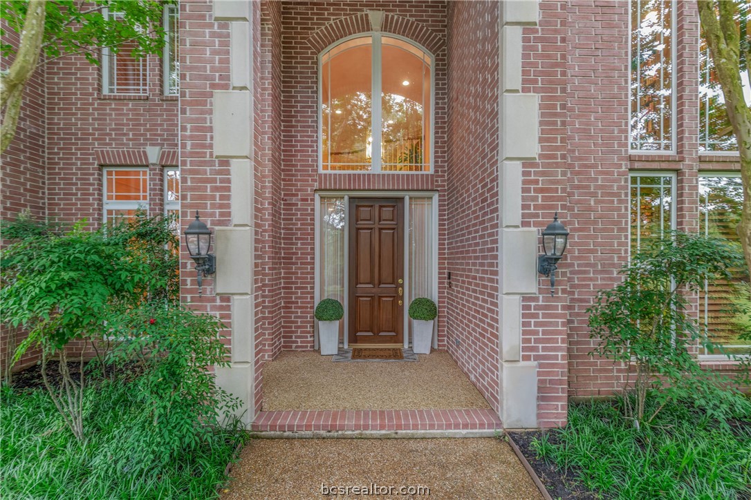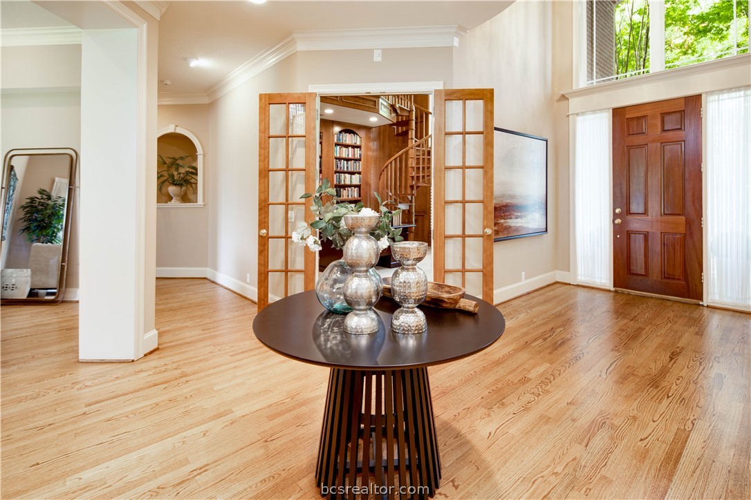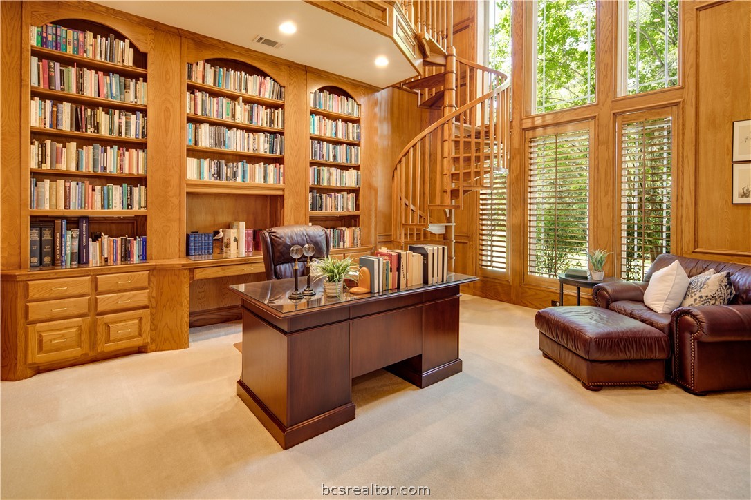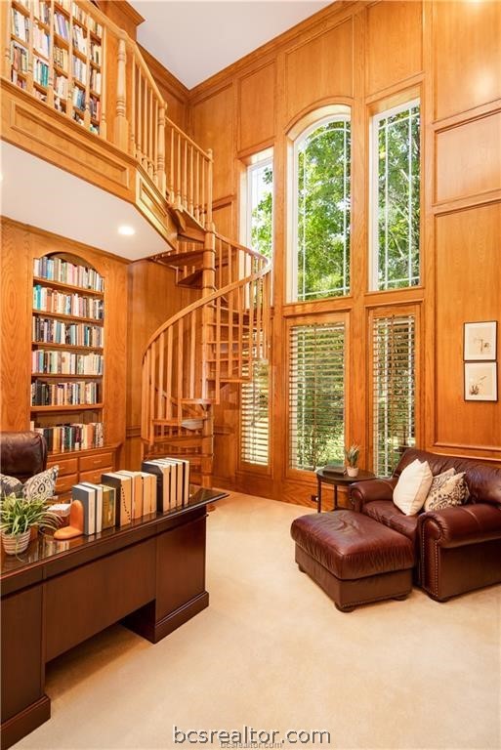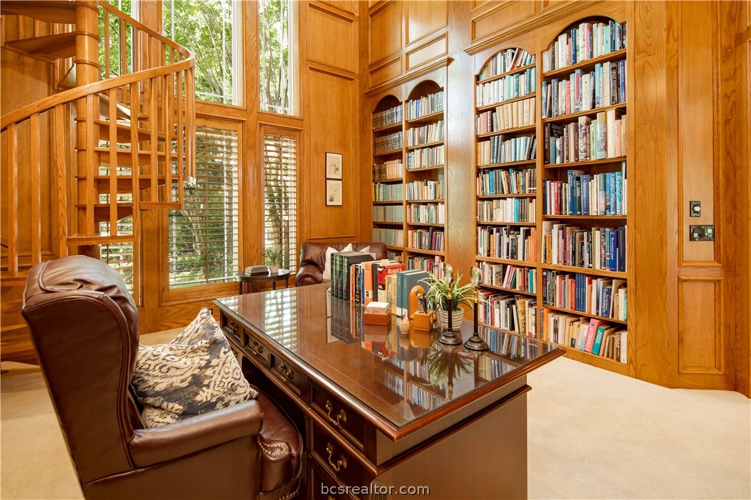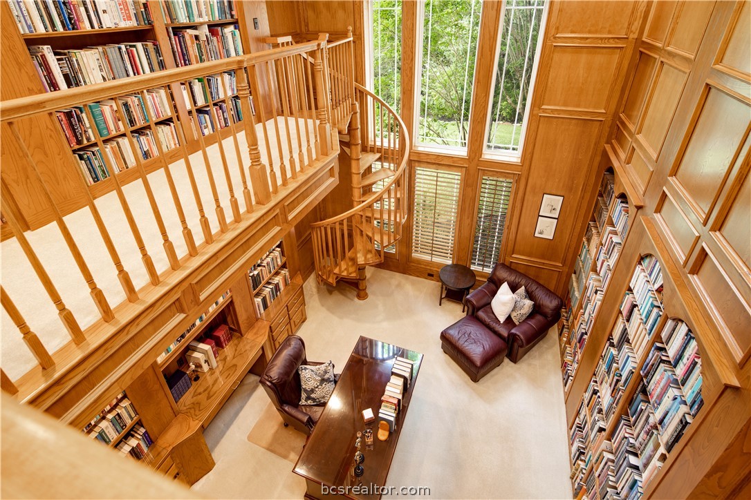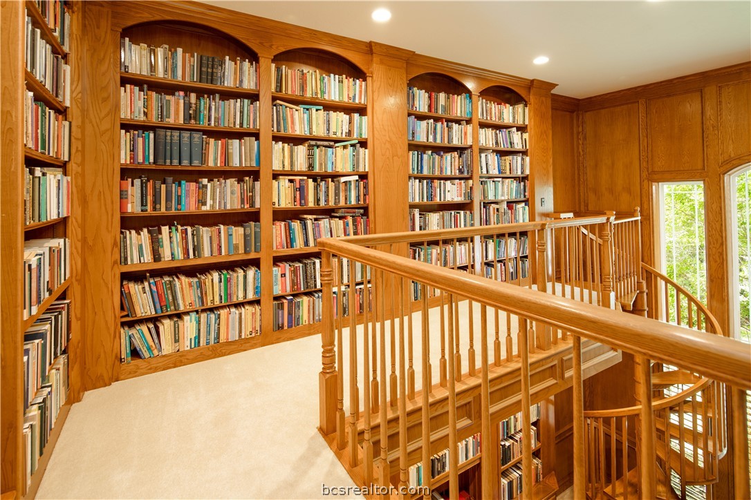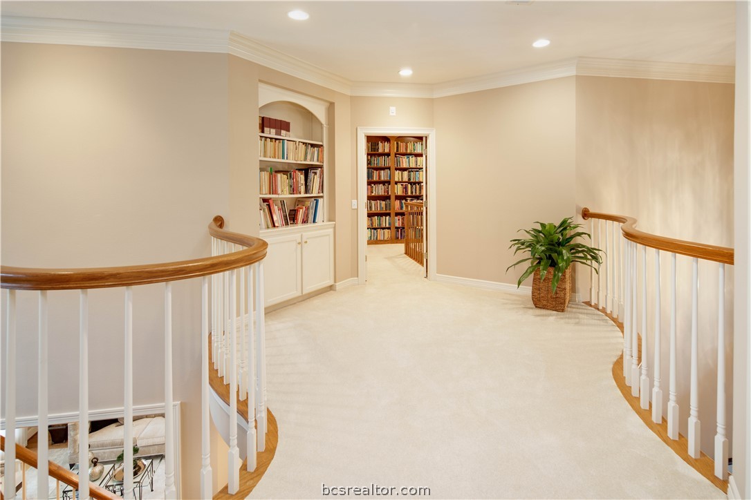6001 Augusta College Station TX 77845
6001 Augusta, TX, 77845Basics
- Date added: Added 1 year ago
- Category: Single Family
- Type: Residential
- Status: Under Contract
- Bedrooms: 4
- Bathrooms: 5
- Half baths: 1
- Total rooms: 18
- Area, sq ft: 5732 sq ft
- Lot size, sq ft: 37075, 0.8511 sq ft
- Year built: 1997
- Subdivision Name: Pebble Creek
- County: Brazos
- MLS ID: 24008812
Description
-
Description:
Atop cascading steps and cloistered beyond sheltering trees and thick green hedgerows, this palatial home in Pebble Creek will take your breath away. Its impressive foyer features a soaring ceiling and entry to generously sized rooms, each displaying timeless architectural detail. The great room features a grand limestone fireplace with milled ash mantel and extensive built-in cabinetry. Central to the home and overlooking the great room, the Italian influenced gourmet kitchen highlights amber cabinetry, an elongated granite eating bar and large working island, porcelain tile flooring, professional appliances, built-in desk, and breakfast area. Decorative columns mark the entrance to an elegant dining room with a spacious sidebar. Adjacent to the central staircase, a quiet sitting room offers passage to the spacious primary suite with dramatic tray ceiling, bow windows, and spa-like en suite bath with jetted tub and expansive walk-in closet. A handsome two-story library and office boasts raised ash paneling and dramatic spiral staircase leading to the second floor study that showcases endless built-in bookshelves. Invite guests for movie or game nights in the enormous media room featuring mood lighting. This home also features a second downstairs suite and 2 upstairs oversized guest bedrooms, each with a personal bathroom. The shaded patio overlooks an expansive tree lined lawn with privacy fence. Please see “Supplements" tab for additional details.
Show all description
Location
- Directions: From Hwy 6, take the William D. Fitch exit, proceed to entrance of Pebble Creek and take a right onto Pebble Creek Parkway, turn left on Country Club Blvd, right on Augusta Circle, take the first left on Augusta and home will be located on the right.
- Lot Size Acres: 0.8511 acres
Building Details
Amenities & Features
- Pool Features: Community
- Parking Features: Attached,Garage,GarageDoorOpener
- Security Features: SmokeDetectors
- Patio & Porch Features: Covered,Deck
- Accessibility Features: None
- Roof: Composition,Shingle
- Association Amenities: MaintenanceGrounds, Management
- Utilities: SewerAvailable,WaterAvailable
- Cooling: CentralAir, CeilingFans, Gas, AtticFan
- Exterior Features: SprinklerIrrigation
- Fireplace Features: Gas,WoodBurning
- Heating: Central, Gas
- Interior Features: GraniteCounters, SmartHome, WindowTreatments, ButlersPantry, BreakfastArea, CeilingFans, DryBar, KitchenExhaustFan, KitchenIsland, WalkInPantry
- Laundry Features: WasherHookup
- Appliances: Cooktop, Dishwasher, Disposal, GasWaterHeater, Microwave, Refrigerator, WaterHeater
Nearby Schools
- Elementary School District: College Station
- High School District: College Station
Expenses, Fees & Taxes
- Association Fee: $330
Miscellaneous
- Association Fee Frequency: Annually
- List Office Name: Zweiacker & Associates
- Listing Terms: Cash,Conventional,FHA,VaLoan
- Community Features: DeckPorch,Golf,Playground,Patio,Pool,TennisCourts

