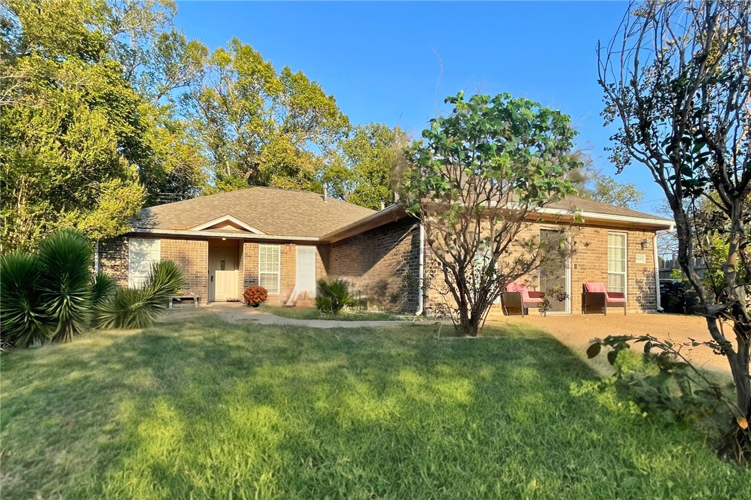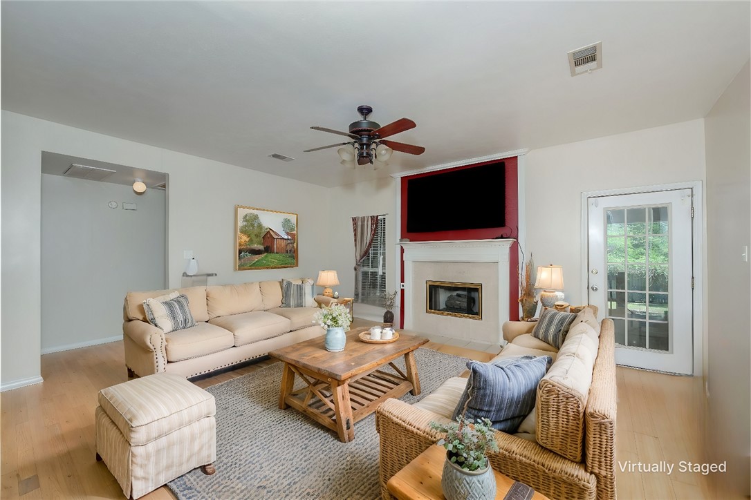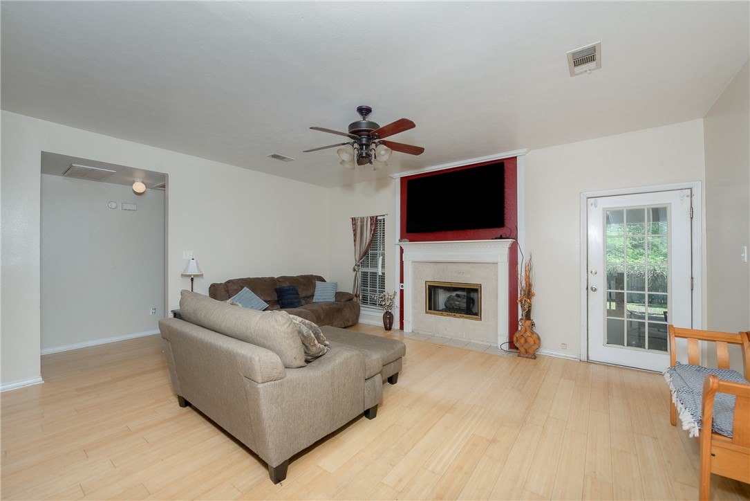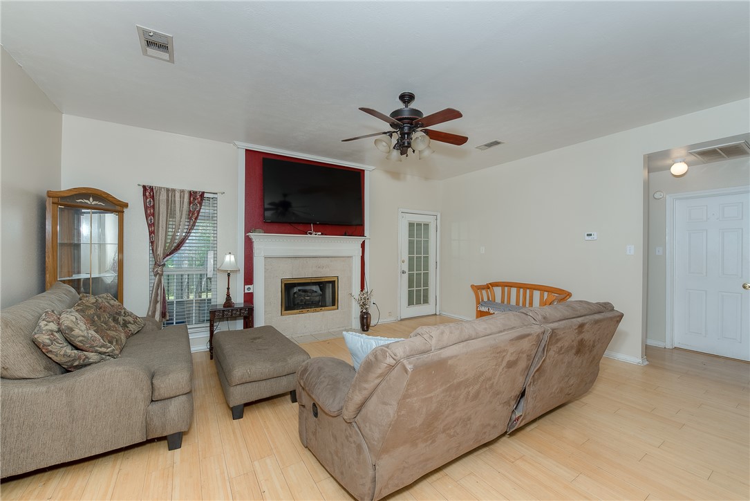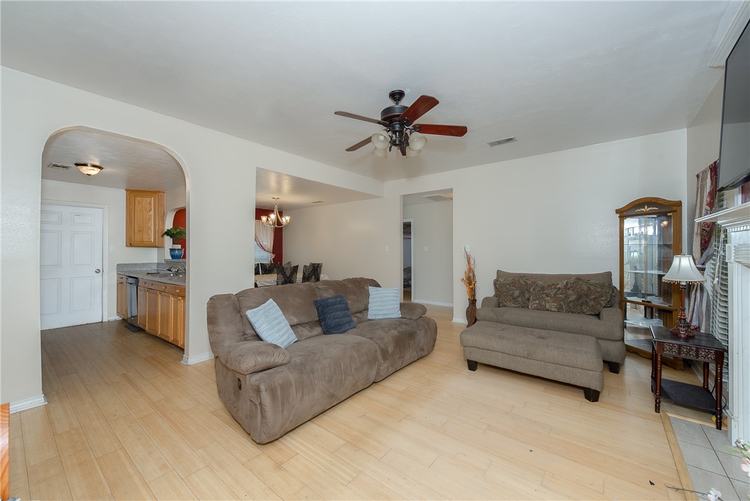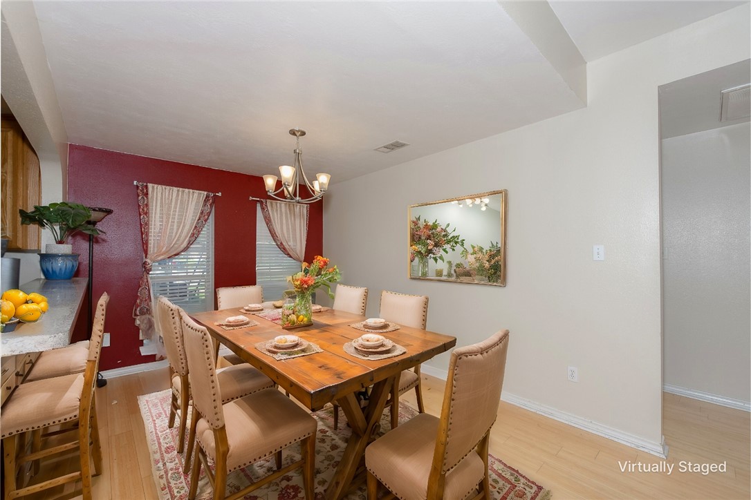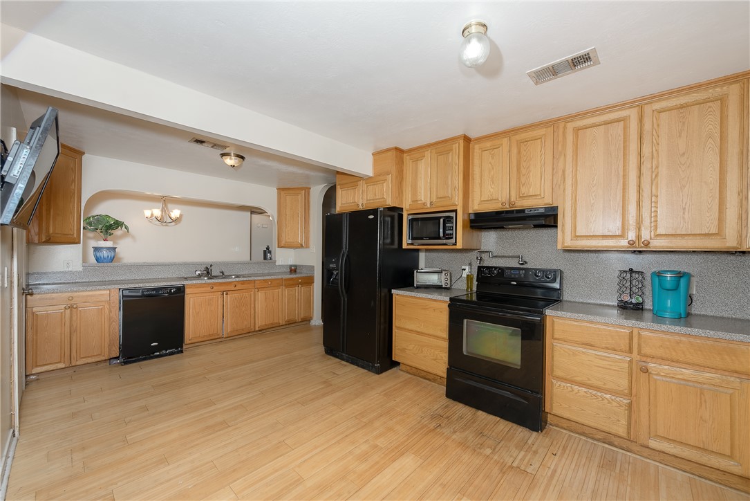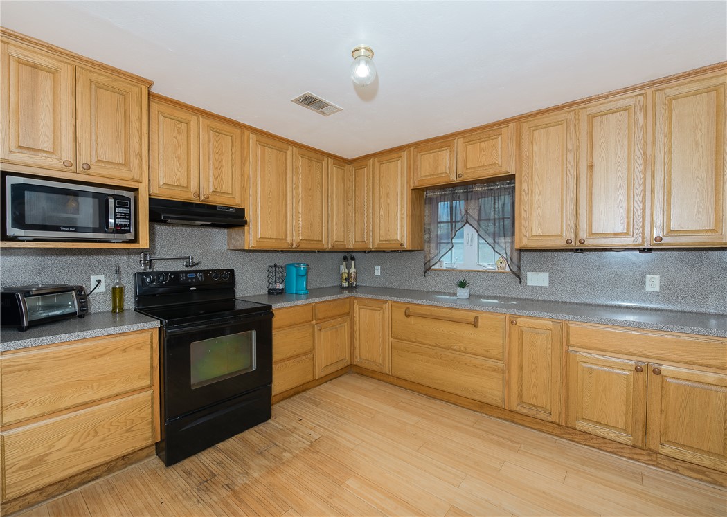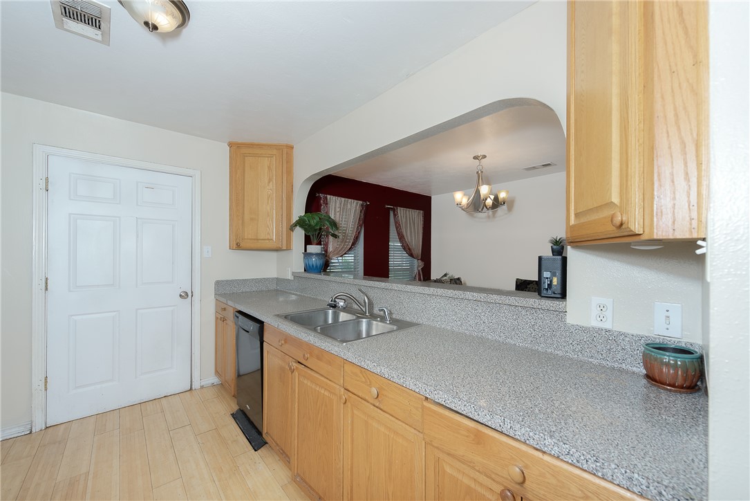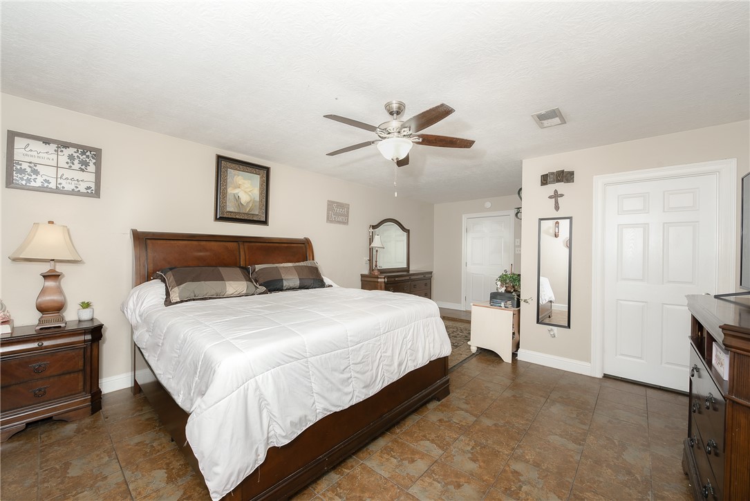800 Braeswood Bryan TX 77803
800 Braeswood, TX, 77803Basics
- Date added: Added 1 year ago
- Category: Single Family
- Type: Residential
- Status: Active
- Bedrooms: 4
- Bathrooms: 3
- Total rooms: 7
- Floors: 1
- Area, sq ft: 2047 sq ft
- Lot size, sq ft: 17106, 0.39 sq ft
- Year built: 1999
- Subdivision Name: Allen Forest
- County: Brazos
- MLS ID: 24014478
Description
-
Description:
Discover your sanctuary with this unique 4-bedroom, 3-bath home in Bryan, TX, perfectly situated just moments from Rudder High School and Blinn College. What sets this home apart is the rare feature of dual primary bedrooms, each equipped with its very own en-suite bathroom. This thoughtful layout not only enhances privacy but underscores the home's commitment to comfort. The converted garage primary suite is a standout, offering luxury with granite finishes and a sanctuary-like en-suite housing a large soaking tub. Also included in this lovely home is an expansive entertainer's kitchen, a space that beckons culinary creativity. Its large bar area not only serves as a focal point but also seamlessly connects to the dining room, making it a haven for gatherings. Culinary enthusiasts will revel in the abundant counter space, perfect for meal prep and hosting. Evenings become cozier in the inviting living area centered around a charming fireplace—your new home's heart. Outside, a spacious yard awaits, providing a perfect escape with a large covered deck that invites relaxation, all back-dropped by a tranquil greenbelt. While the home requires some updates, it brims with potential. Seize this opportunity to craft your forever home in the flourishing community of Bryan!
Show all description
Location
- Directions: From University Drive & Highway 6: Head southwest on University Dr E toward Texas 6 Frontage Rd N, Turn right onto Texas 6 Frontage Rd N, Use the left lane to take the ramp onto Hwy 6 N/State Hwy 6 N, Take the exit toward Old Reliance Rd/MLK Jr St, Merge onto N Earl Rudder Fwy/Texas 6 Frontage Rd N, Slight left, Turn left onto N Earl Rudder Fwy/Texas 6 Frontage Rd S, Turn right onto Water Locust Dr, Turn right onto Braeswood Cir, 800 Braeswood Circle will be at the end in the cul-de-sac.
- Lot Size Acres: 0.39 acres
Building Details
Amenities & Features
- Parking Features: ConvertedGarage
- Patio & Porch Features: Deck
- Accessibility Features: None
- Roof: Composition,Shingle
- Utilities: ElectricityAvailable,HighSpeedInternetAvailable,SewerAvailable,UndergroundUtilities,WaterAvailable
- Cooling: CentralAir, Electric, AtticFan
- Fireplace Features: GasLog
- Heating: Central, Electric
- Interior Features: WindowTreatments, CeilingFans, DryBar, WalkInPantry
- Laundry Features: WasherHookup
- Appliances: Dishwasher, Microwave, Refrigerator, WaterHeater, ElectricWaterHeater
Nearby Schools
- Elementary School District: Bryan
- High School District: Bryan
Miscellaneous
- List Office Name: Coldwell Banker Apex, REALTORS
- Listing Terms: Cash,Conventional,FHA
- Community Features: DeckPorch

