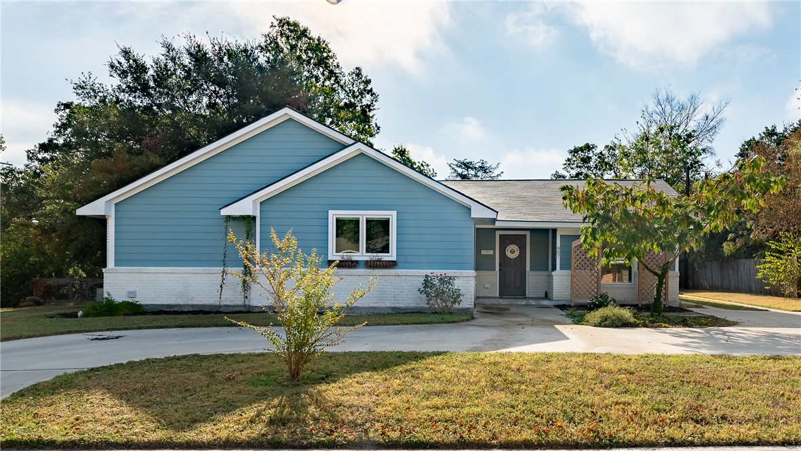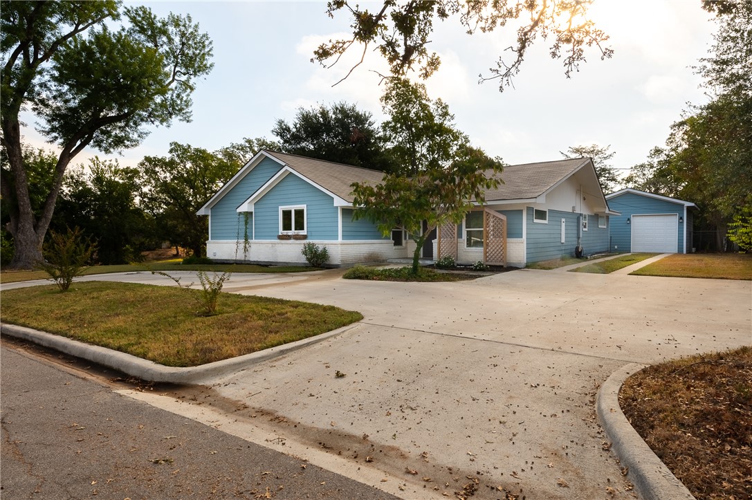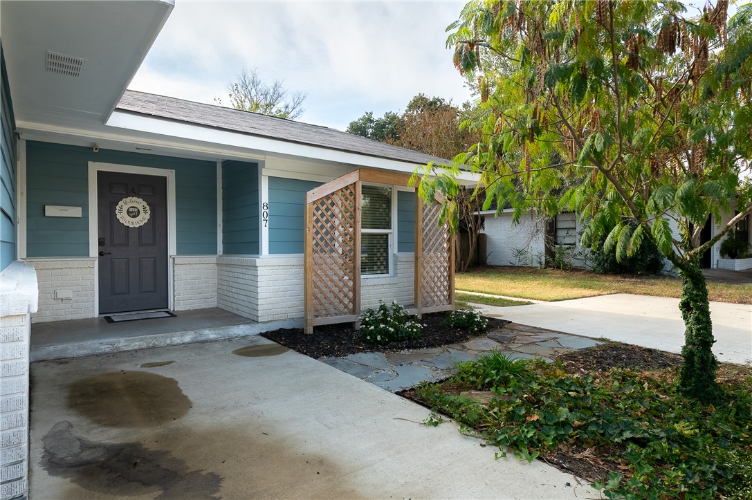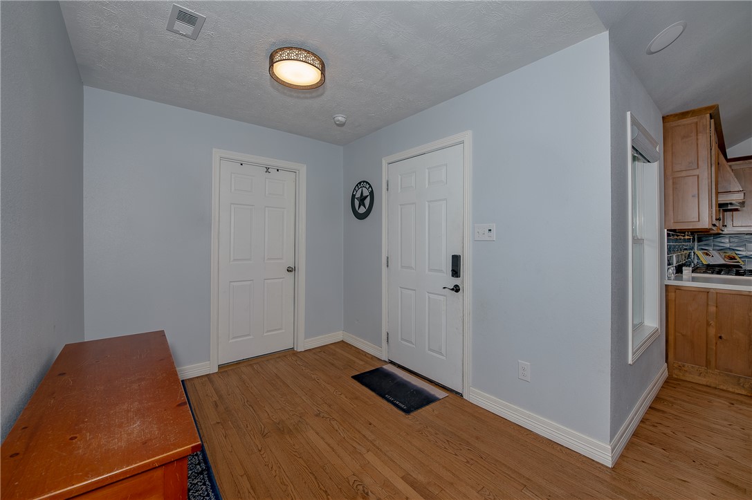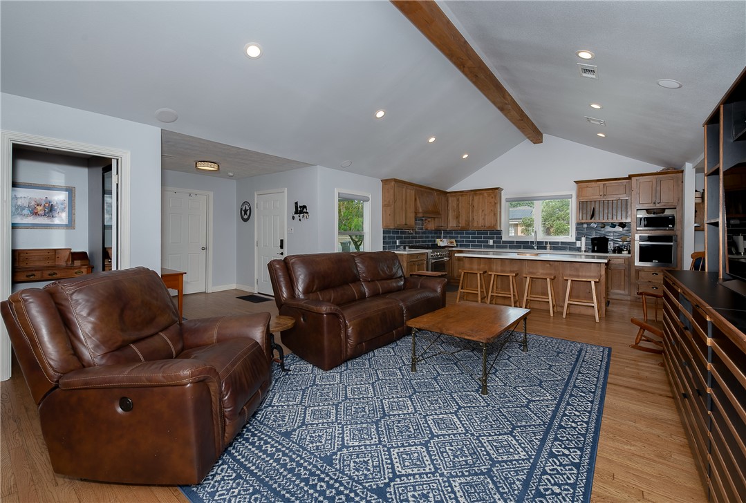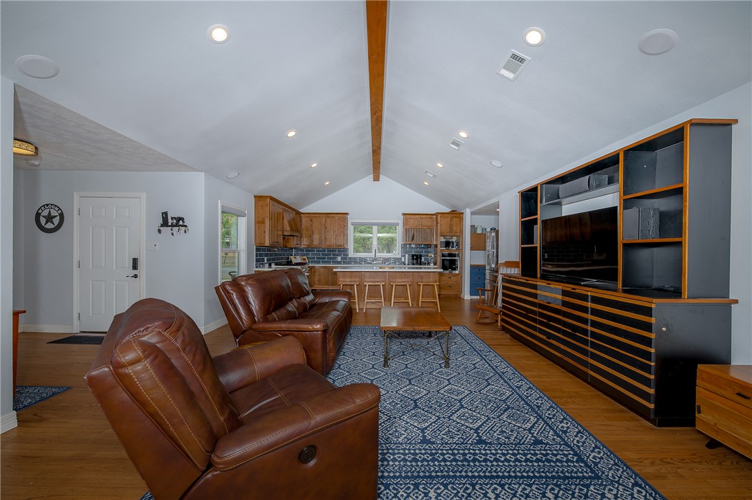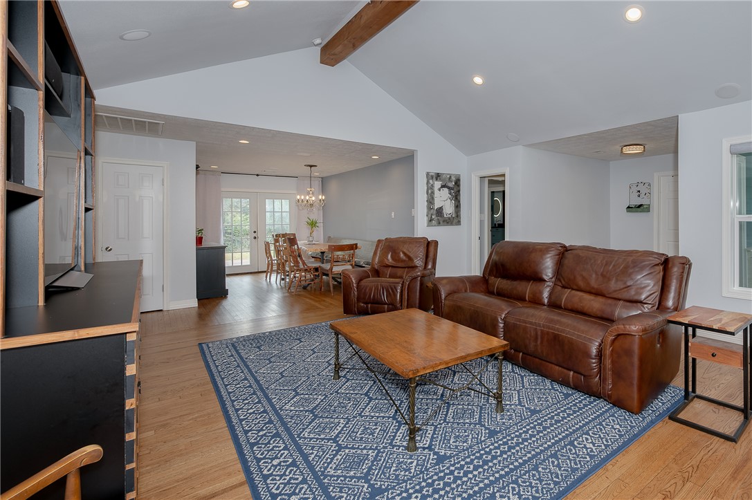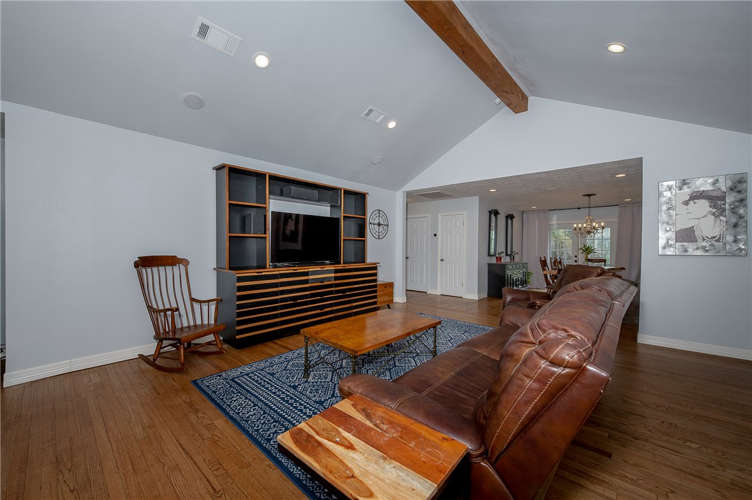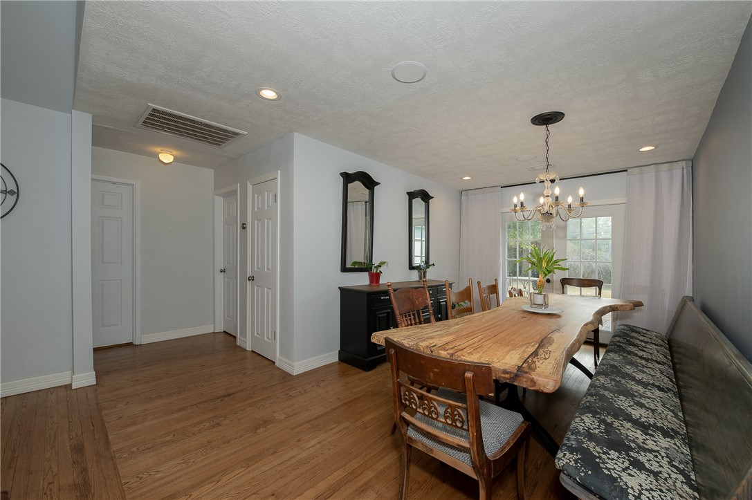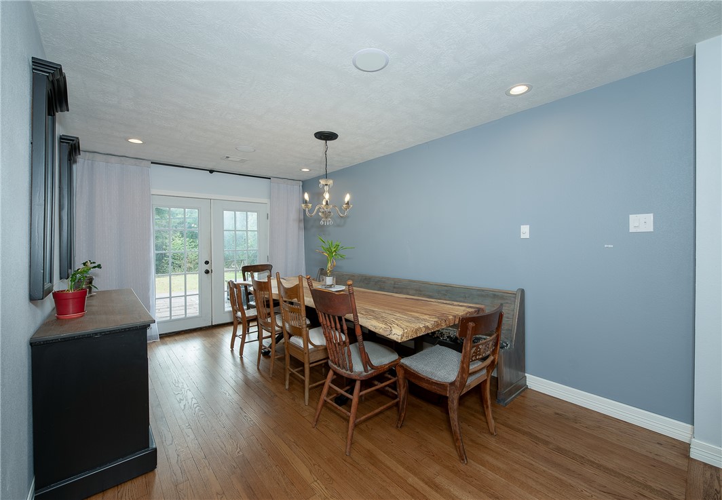Basics
- Date added: Added 1 year ago
- Category: Single Family
- Type: Residential
- Status: Active
- Bedrooms: 4
- Bathrooms: 3
- Half baths: 1
- Total rooms: 0
- Floors: 1
- Area, sq ft: 2273 sq ft
- Lot size, sq ft: 17293, 0.4 sq ft
- Year built: 1955
- Subdivision Name: Ridgecrest
- County: Brazos
- MLS ID: 24014840
Description
-
Description:
This remodeled and updated home offers classic charm and character with modern updates and amenities! Located about a mile from the TAMU campus this home offers a light and bright open concept floor plan with 4 bedrooms, 2 full baths, a half/guest bath, spacious family room, large formal dining room, eat-in island kitchen and an in-house utility room. The family room is open to the island kitchen and features a cathedral ceiling. The new kitchen was added in 2019 and includes beautiful custom built cabinets, quartz counters and high quality stainless steel appliances including a commercial grade range with 6-burner cooktop, 2nd built-in oven, microwave, dishwasher and garbage disposal. Beautiful solid oak wood floors are throughout most of the home with tile floors in the baths and utility room. The private primary suite was added in 2019 during the remodel and includes two huge walk-in closets, a primary bathroom with two vanities, huge walk-in tile shower and a separate tub. Also off the primary suite is a study/home office. Updates since 2018 include: new kitchen and appliances, new primary suite and bath, new/refinished solid oak floors, new light fixtures, new 200 amp electrical panel, new tankless water heater, new roof and new HVAC system including new ducting. Also added in 2019, a 400 square foot detached garage/workshop and circular driveway. Size of the home was increased by 552 square feet. Fantastic lot backs up to a greenbelt and no left side neighbor.
Show all description
Location
- Directions: From University Drive go north on Texas Avenue and turn right onto Broadmoor, turn right onto Lazy Lane, home is the second on the right
- Lot Size Acres: 0.4 acres
Building Details
Amenities & Features
- Parking Features: Detached,FrontEntry,Garage
- Security Features: SmokeDetectors
- Accessibility Features: None
- Roof: Composition,Shingle
- Utilities: ElectricityAvailable,NaturalGasAvailable,HighSpeedInternetAvailable,SewerAvailable,TrashCollection,WaterAvailable
- Window Features: ThermalWindows
- Cooling: CentralAir, CeilingFans, Electric
- Door Features: FrenchDoors
- Heating: Central, Gas
- Interior Features: FrenchDoorsAtriumDoors, HighCeilings, QuartzCounters, SmartHome, WiredForSound, WindowTreatments, CeilingFans, DryBar, KitchenExhaustFan, KitchenIsland, ProgrammableThermostat
- Laundry Features: WasherHookup
- Appliances: BuiltInElectricOven, DoubleOven, Dishwasher, Disposal, GasRange, GasWaterHeater, Microwave, WaterHeater, TanklessWaterHeater
Nearby Schools
- Elementary School District: Bryan
- High School District: Bryan
Miscellaneous
- List Office Name: Keller Williams Realty B/V
- Community Features: DeckPorch,Patio

