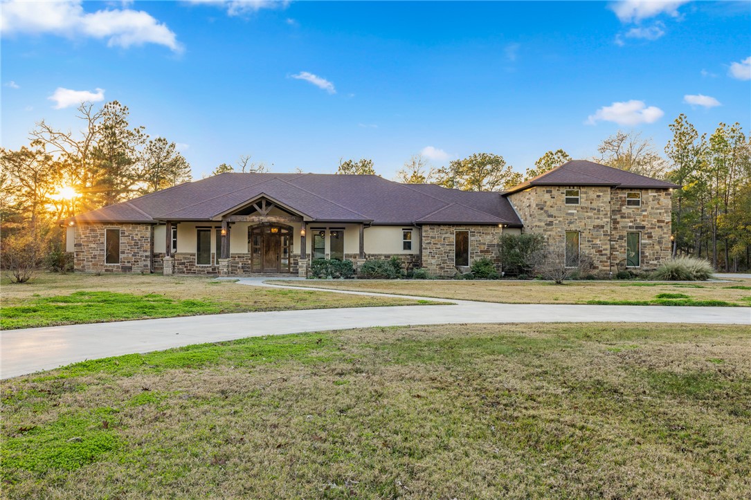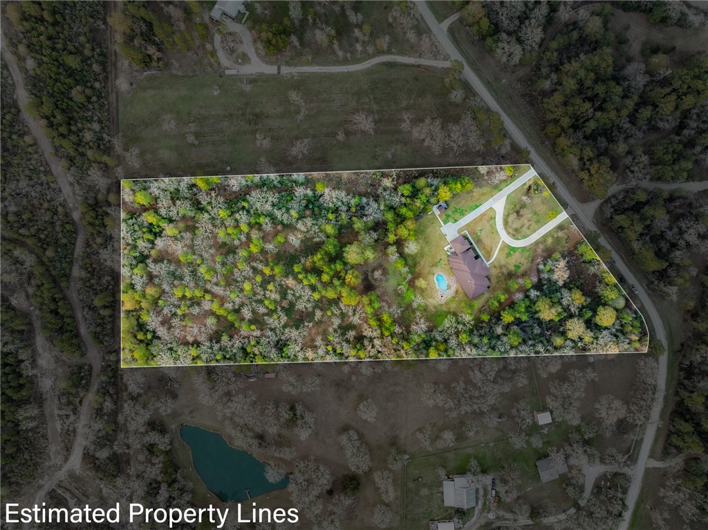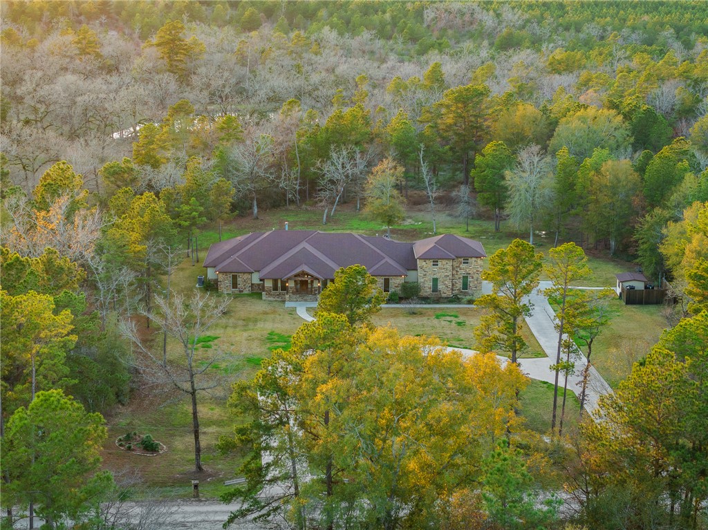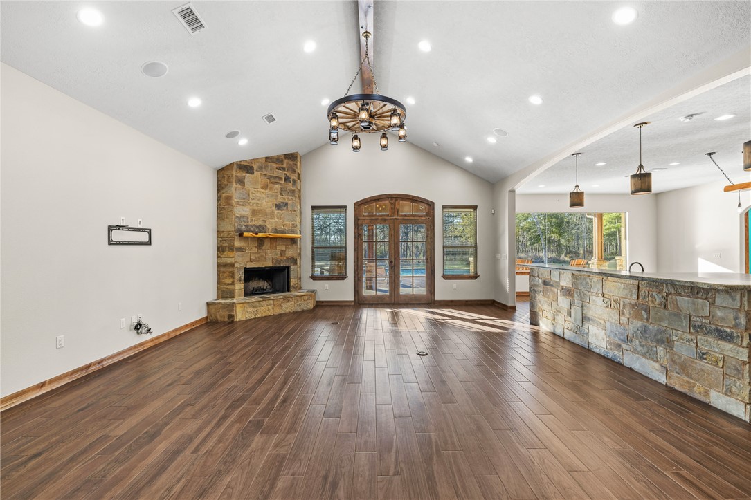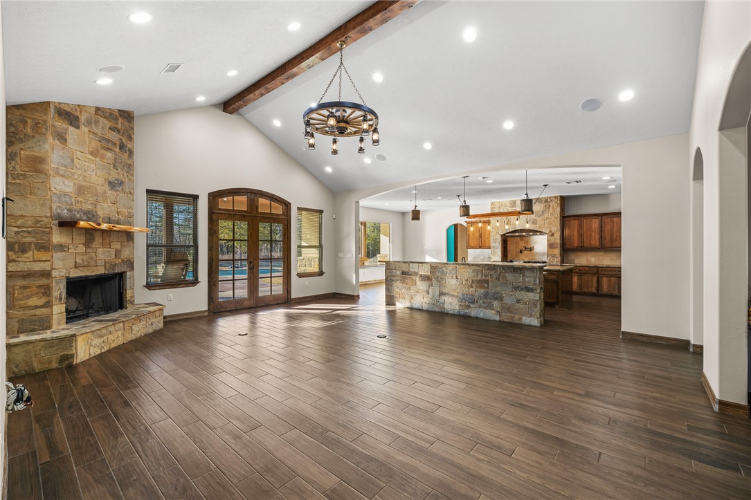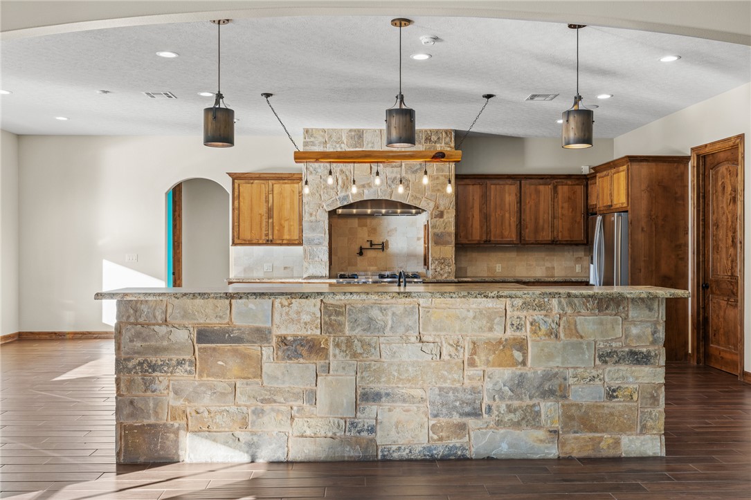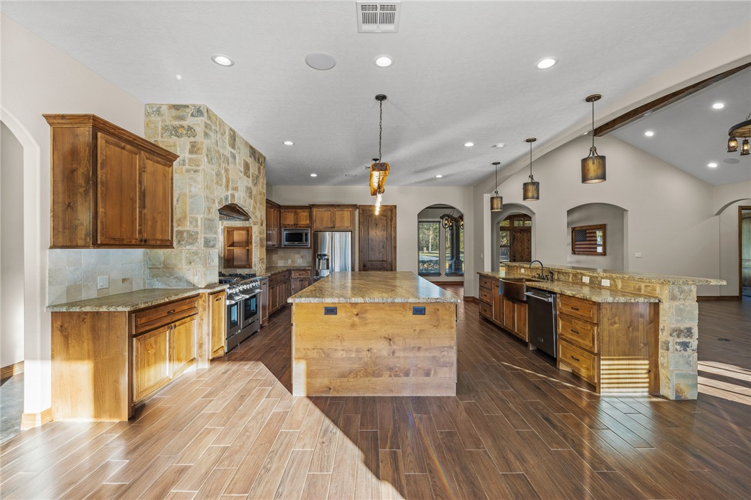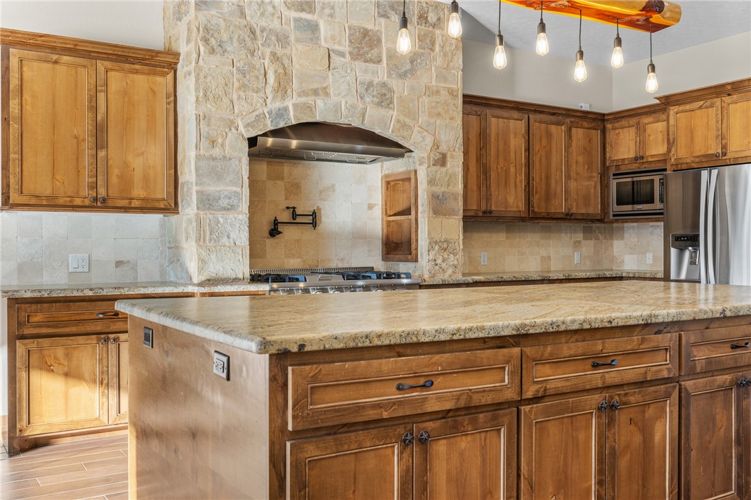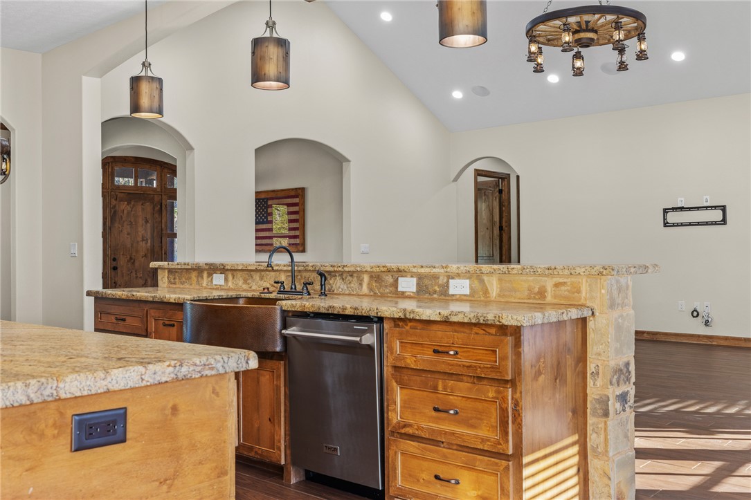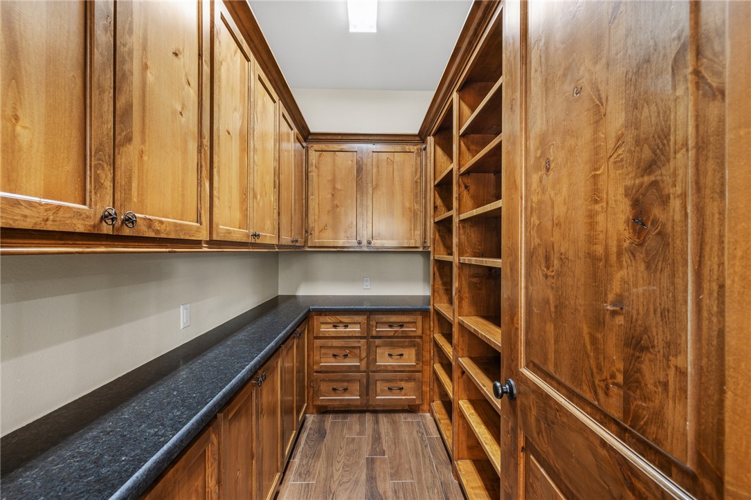87 Cedar Ridge Huntsville TX 77320
87 Cedar Ridge, TX, 77320Basics
- Date added: Added 1 year ago
- Category: Single Family
- Type: Residential
- Status: Active
- Bedrooms: 5
- Bathrooms: 4
- Total rooms: 7
- Area, sq ft: 4503 sq ft
- Lot size, sq ft: 390297.6, 8.96 sq ft
- Year built: 2018
- Subdivision Name: Other
- County: Walker
- MLS ID: 25000051
Description
-
Description:
This property seamlessly blends modern elegance with the serenity of rural living. Nestled on nearly NINE acres, this custom-built home offers the ultimate retreat. Step inside and be welcomed by spacious, open-concept living designed for both comfort and entertaining. With 5 bedrooms and 4 bathrooms (including 3 en-suites), an office, formal dining room, and thoughtfully designed laundry room, every detail has been carefully considered. At the heart of the home is a chef's dream kitchen, featuring real wood cabinets, leathered granite countertops across two islands, THOR appliances, and a perfectly appointed pantry. The expansive primary bedroom and en-suite offer a luxurious escape, complete with a stunning copper soaking tub and walk-through shower. Upstairs, a game room above the garage adds a touch of fun and functionality, while the backyard transforms into your personal oasis. Enjoy the extensive porch, pool, hot tub, and gas fire pit, ideal for relaxing or entertaining.
Show all description
Location
- Directions: Follow I-45 N to Pinedale Rd in Walker County. Take exit 123 from I-45 N, Follow N Fwy Service Rd to Cedar Ridge, Turn right onto Pinedale Rd, Turn left at the 1st cross street onto N Fwy Service Rd, Turn right onto Cedar Ridge, Destination will be on the left.
- Lot Size Acres: 8.96 acres
Building Details
Amenities & Features
- Pool Features: InGround
- Parking Features: Attached,Garage,GarageDoorOpener
- Security Features: SmokeDetectors
- Patio & Porch Features: Covered
- Spa Features: Community
- Accessibility Features: None
- Roof: Composition,Shingle
- Utilities: ElectricityAvailable,HighSpeedInternetAvailable,Propane,SepticAvailable,WaterAvailable
- Window Features: LowEmissivityWindows
- Cooling: CentralAir, CeilingFans, Electric
- Exterior Features: FirePit,SprinklerIrrigation
- Fireplace Features: Gas
- Heating: Central, Electric
- Interior Features: HighCeilings, WiredForSound, WindowTreatments, BreakfastArea, CeilingFans, KitchenIsland, WalkInPantry
- Laundry Features: WasherHookup
- Appliances: BuiltInGasOven, DoubleOven, Dishwasher, ElectricWaterHeater, Disposal, GasRange, Microwave, Refrigerator, WaterHeater, WaterPurifier
Nearby Schools
- Elementary School District: Other
- High School District: Other
Miscellaneous
- List Office Name: Walsh &Mangan Premier RE Group

